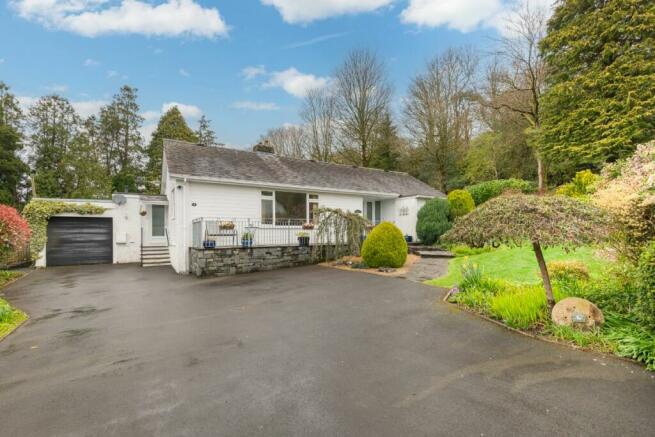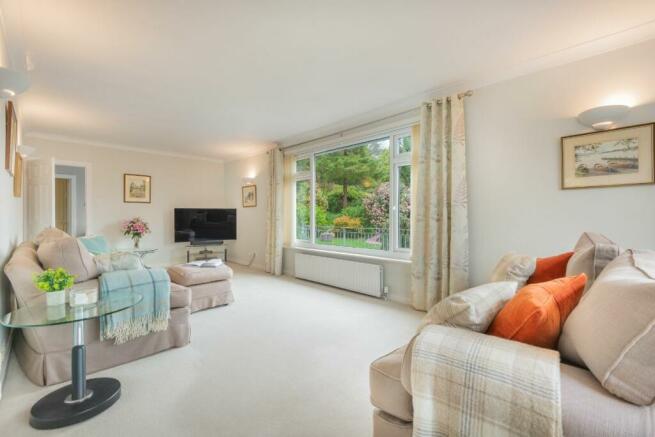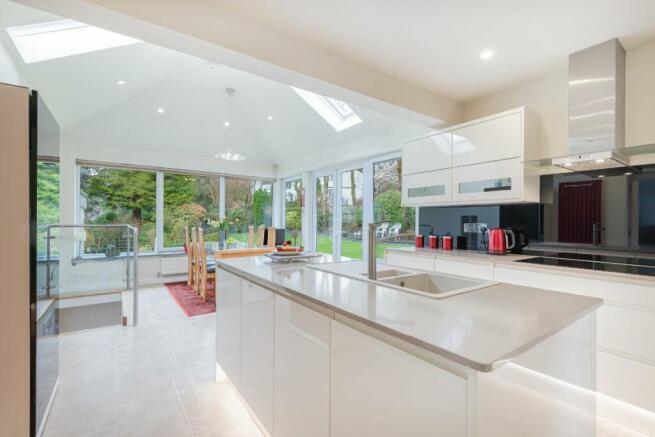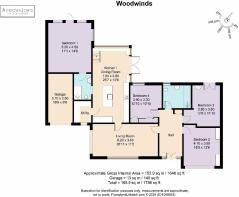Woodwinds, 6 Wynlass Park, Windermere, LA23 1ET

- PROPERTY TYPE
Bungalow
- BEDROOMS
4
- BATHROOMS
2
- SIZE
Ask agent
- TENUREDescribes how you own a property. There are different types of tenure - freehold, leasehold, and commonhold.Read more about tenure in our glossary page.
Freehold
Description
* Detached bungalow which has been extended and upgraded, creating a great family space
* Built in 1960
* 4 bedrooms
* Lots of windows to let the light flood through the home
* Beautiful open plan kitchen/dining area
Services:
* Mains electricity, gas, water, and drainage
* All phone networks cover this area
* Internet speed: 30 Mpbs
Grounds & Location:
* Beautiful wrap-around garden
* Located in the Windermere area of the Lake District National Park
* Private parking space for 3 cars and garage for 1 car
* Great local walks near to the house
This unassuming extended bungalow is situated in the most beautiful third of an acre garden, with all necessary amenities in close proximity, creating idyllic comfortable family living.
Pull off the main road of the A591 and take the quite private cul-de-sac up to the large tarmac driveway, with ample parking for 4 cars. A large single garage also provides space to park, and ideal storage opportunities for hobbies and sporting equipment.
Take the traditional slate paved steps up to the front door and through the frosted double doors of the home. Note the long terrace and sheltered porch, a perfect spot to admire the garden from as well as doffing boots and leaving brollies before entering.
Feel instantly at home in this large central hallway that welcomes you. When you hear bungalow, you might think small but don't be fooled by this gem as you step further into the home.
To the right stands the master bedroom which is bright and airy with stunning vistas to admire the front garden from creating a calm and restful space to rest and regroup. Spacious with ample room for a king size bed and currently boasting floor to ceiling fitted wardrobes to house all manner of outfits as well as a dressing table, drawers and space to put a TV.
Adjacent is bedroom two, slightly smaller but still plenty of space for freestanding furniture, a handy vanity unit and double bed. Neutrally decorated so as to not take away from the incredible garden views from the glazed double doors. In the summer months open the doors and let the inside and outside flow as one.
Across the hall, discover the last of the bedrooms, a good-sized double with freestanding wardrobes and additional cupboard allowing for a great deal of storage.
The central family bathroom, shared by all three bedrooms, is contemporary in design with crisp white tiles adorning the walls, sleek white WC and wash hand basin, contrasting black heated towel rail and over shower bath providing a space to relax in.
Return to the hallway and take the door into the lounge. Capacious yet cosy, this long room is surrounded by nature on two sides through huge picture-perfect windows bringing the light and natural setting of the home firmly inside. Again, the simple creams and whites of the décor leave the home bright and airy.
Take the door into the kitchen-diner; the true hub of the home. Here you can see the full extent of this tardis-like bungalow that opens up from a newly fitted contemporary kitchen into a dining area, where adaptive lighting can be zoned and dimed depending on the occasion. Your eye is drawn forward to the rear of the room where a dining table is placed beneath the vaulted ceiling complete with skylights and in front of a band of glazing, encapsulating the garden.
Entertaining guests will be effortless both inside and out as you open the French doors onto the paving.
Cream upper and lower cabinetry allow for all essentials to be effortlessly stored away and a central island with sink, lends itself well to gatherings, a place where guests and family can chat and spend time around. In addition, the kitchen is complete with Neff double oven, Siemens induction hob, integrated freezer and dishwasher, integral pull-out larder and extractor fan.
Spy the door in the kitchen that takes you into a most useful utility room, that can be closed off when entertaining and also lends itself to a handy boot room as there is access to the driveway.
The steps in the kitchen take you down into a most versatile space. Spot the door to the storage space beneath the home. Bright and spacious, large windows offer beautiful garden views and a half-glazed door gives easy access to and from the patio. Currently used as a games room but could have multigenerational family use as it has a handy en-suite wet room, or become a second lounge, children's playroom, office.
Woodwinds is a truly versatile home that could suit a family or couple - with the potential to extend, if needed, easy access to all daily necessities and opportunities to explore the wider region as well as a serene location, Woodwinds really offers everything to everyone.
Gardens and grounds:
The gardens that surround Woodwinds are somewhat special due to the quiet and secluded cul-de-sac location. Benefitting from privacy and set within natural maturity both front and rear gardens can be utilised to their full potential creating a variety of different spaces for rest, entertaining and 'getting stuck in'.
To the front of the home, a long, elevated patio makes for a beautiful spot to enjoy a glass of wine after dinner in the summer sun. Take the steps down onto the manicured lawn that is lovingly tended to and adorned with borders of dramatic colours of azaleas, rhododendrons, camellias, and shrubs. Anchored into the natural surroundings, evergreens reach high creating a peaceful patio nook where you can while away the hours reading, in seclusion.
Woodwinds is wrapped on either side, with pathways creating easy access from front and back. To the right of the home spring bulbs creep through the woodland style planting keeping the home firmly settled in wilderness and tranquility.
Discover an impressive and spacious formal rear garden, through the double doors of the dining room. The current owners have carefully created a garden that has rustic charm fitting with its Lakeland surroundings yet incorporates peaceful areas to sit, and enjoy an early morning coffee as well as sun terraces for entertaining and BBQs around a central curved formal lawn.
As you meander around the paths between lawn and planting of this established garden the calming nature of the space is heighted by the fragrant flowers, the sound of bird song as well as the pretty hues of magnolia, acers and evergreens.
Large and secure, children and pets can enjoy the outdoors in safety with plenty of space to kick a ball or have a sand pit whilst adults can sit and enjoy the serenity.
Two sheds provide space for all gardening equipment and plant potting so grab your gloves and get to work in this magnificent space.
** For more photos and information, download the brochure on desktop. For your own hard copy brochure, or to book a viewing please call the team **
Council Tax Band: F
Tenure: Freehold
Brochures
BrochureCouncil TaxA payment made to your local authority in order to pay for local services like schools, libraries, and refuse collection. The amount you pay depends on the value of the property.Read more about council tax in our glossary page.
Band: F
Woodwinds, 6 Wynlass Park, Windermere, LA23 1ET
NEAREST STATIONS
Distances are straight line measurements from the centre of the postcode- Windermere Station0.6 miles
- Staveley Station3.9 miles
About the agent
Hey,
Nice to 'meet' you! We're Sam Ashdown and Phil Jones, founders of AshdownJones - a bespoke estate agency specialising in selling unique homes in The Lake District and The Dales.
We love a challenge...
Over the last eighteen years we have helped sell over 1000 unique and special homes, all with their very own story to tell, all with their unique challenges.
Our distinctive property marketing services are not right for every home, but tho
Notes
Staying secure when looking for property
Ensure you're up to date with our latest advice on how to avoid fraud or scams when looking for property online.
Visit our security centre to find out moreDisclaimer - Property reference RS0718. The information displayed about this property comprises a property advertisement. Rightmove.co.uk makes no warranty as to the accuracy or completeness of the advertisement or any linked or associated information, and Rightmove has no control over the content. This property advertisement does not constitute property particulars. The information is provided and maintained by AshdownJones, The Lakes. Please contact the selling agent or developer directly to obtain any information which may be available under the terms of The Energy Performance of Buildings (Certificates and Inspections) (England and Wales) Regulations 2007 or the Home Report if in relation to a residential property in Scotland.
*This is the average speed from the provider with the fastest broadband package available at this postcode. The average speed displayed is based on the download speeds of at least 50% of customers at peak time (8pm to 10pm). Fibre/cable services at the postcode are subject to availability and may differ between properties within a postcode. Speeds can be affected by a range of technical and environmental factors. The speed at the property may be lower than that listed above. You can check the estimated speed and confirm availability to a property prior to purchasing on the broadband provider's website. Providers may increase charges. The information is provided and maintained by Decision Technologies Limited.
**This is indicative only and based on a 2-person household with multiple devices and simultaneous usage. Broadband performance is affected by multiple factors including number of occupants and devices, simultaneous usage, router range etc. For more information speak to your broadband provider.
Map data ©OpenStreetMap contributors.




