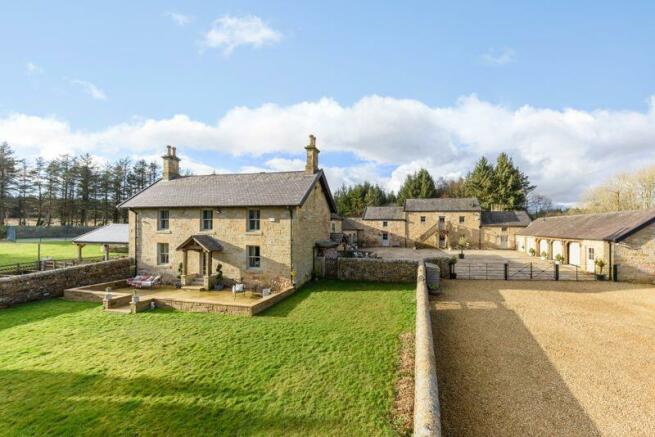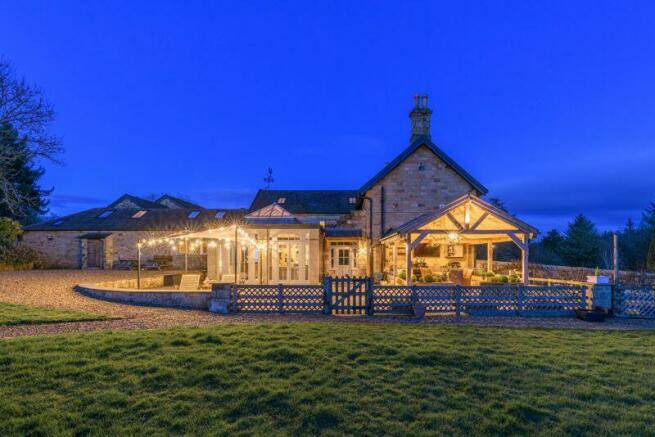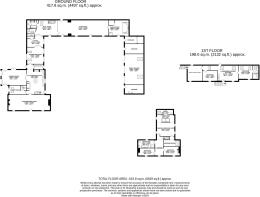Harwood House, Harwood Forest, Morpeth, Northumberland

- PROPERTY TYPE
Detached
- BEDROOMS
5
- BATHROOMS
4
- SIZE
Ask agent
- TENUREDescribes how you own a property. There are different types of tenure - freehold, leasehold, and commonhold.Read more about tenure in our glossary page.
Freehold
Key features
- Stunning stone built farmhouse & farm buildings with apartment
- Thoughtfully renovated & extended to provide a sumptuous family home
- Fabulous entertaining space with potential for business use/unique corporate venue
- Grounds of circa 3.8 acres including woodland, stream and tennis court
- Magnificent setting in the heart of Harwood Forest
- Spectacular 360 degree views over the forest
Description
Built in the early 1900s from local stone, Harwood House is accessed via a quiet lane to the entrance of Harwood Forest. The property is bordered by a lovely red and green beech hedge with electric gates, a pedestrian access gate and a further set of gates. On approaching the house, the elegant electric double gates with traditional stone curved walls on either side, complete with an intercom system, open inwards onto a long and winding gravel driveway leading to the house and plentiful parking. Floodlit at night, a pond with geese are to the left while manicured lawns and mature trees are on your right. The driveway splits with one side taking you to the front of the farmhouse, with its south facing front garden enclosed by a low stone wall as well as a newly laid patio. Bearing to the right, the drive takes you to the main entrance of the property and a huge flagstone courtyard which features a three bay garage with bespoke sliding doors, three individual storage buildings and further outbuildings.
Internally, the property benefits from tiled and wooden flooring throughout with underfloor heating to the ground floor. There is also a built-in surround sound system and central vacuuming system. The accommodation comprises:
GROUND FLOOR
As you enter the property, the entrance hall with its oak floor, which extends throughout the ground floor, has a cloaks space on one side whilst a stained glass door leads you into the inner hall. A further part glazed door leads out onto the terrace and garden while a second stained glass door and couple of steps takes you into the spectacular kitchen/breakfast room.A wonderful and homely family space, the kitchen/breakfast room has a flagstone floor and a range of solid oak cabinets with granite worktops; the central island also has a granite worktop with cupboards below, and extends into a half circular breakfast bar with further storage beneath. There is a full height twin pantry with double oak doors on one side and a single oak sliding door on the other, a double Butler sink with mixer tap and a double Aga with gas hob. The kitchen is completed with a variety of Neff appliances, a Lacanche rotisserie, an Aga, drinks fridge and a part glazed door leading out onto the expansive flagstone entertaining terrace and garden at the rear.
From the kitchen is the delightful, triple aspect garden room with an atrium glass roof, four sets of French doors onto the terrace and garden, a gorgeous freestanding circular wood burner with chimney, and stunning views of the garden.
On the other side of the kitchen is the impressive, double aspect, formal lounge and dining room with an oak floor, a part glazed door leading outside, and fabulous views over the south facing gardens and Harwood Forest beyond. Along one wall is a stunning floor to ceiling oak bookcase, complete with oak library steps; a grand fireplace has a central wood burner sitting on a stone tiled hearth, with a traditional stone built surround incorporating an attractive wood mantel.
Across from the inner hall is a part-stained glass door into the ‘champagne’ room, which would also make a charming family room. The room is double aspect with beautiful views, traditional exposed stone walls incorporating arched windows, an oak floor and a pitched, beamed ceiling.Arched double doors from the ‘champagne’ room lead you to the useful office which also has exposed stone walls, arched windows with views of the forest, a pitched and beamed ceiling and a fully glazed door to the garden.
A second inner hall gives access, through double glazed doors, to the full height pool room which has an oak floor, a big TV screen area and part glazed door to the gardens. Off here is also a downstairs shower room, which is part tiled with Fired Earth tiles, a Thomas Cropper WC and basin in a lovely Victorian style, and an independent shower cubicle with glass door and rainfall shower. From the pool room is the spectacular gymnasium, which is double aspect and fully glazed with double doors at either end. There are full height mirrors along one wall, a built in surround sound and TV system, and a sauna room at one end which has a central Jacuzzi that can seat up to six people, slatted benches along one side, an open fronted mosaic tiled shower, a large sauna and a part glazed door to the outside courtyard.
Completing the ground floor accommodation is a part tiled cloakroom with Thomas Cropper wash hand basin and WC, a very handy boot room, also accessed via the rear courtyard, with oak floor, full height fitted cupboard and a dog shower with tiled floor, half height glass screen and wall mounted handheld shower unit, as well as a utility room with solid oak cabinets providing ample storage space, a granite worktop with Butler sink, plumbing for two washing machines and space for a dryer. The utility room also houses the boiler as well as the central unit for the vacuuming system.
FIRST FLOOR
From the property’s reception hall is the spectacular solid oak staircase that leads to the first floor and the stunning principal bedroom suite with double aspect far reaching views over Harwood Forest, an en suite shower room and a ‘hidden’ dressing room with a range of fitted wardrobes and storage space. There are also two further bedrooms, both of which have views over the gardens and forest. The family bathroom is part tiled with a Thomas Cropper suite incorporating a freestanding roll top Victorian style bath with mixer tap and shower attachment, WC and basin.
APARTMENT
Above the pool room and gymnasium is a wonderfully spacious apartment with an oak floor throughout. This is accessed via a grand solid oak staircase and galleried landing, which also doubles up as a charming snug/relaxation area with a TV on the facing wall above the pool room. A part stained glass door leads into the apartment’s entrance hall. On the right is the second bedroom with views over the courtyard and at the end of the hall is the open plan living/dining room and kitchen, which has a range of oak cabinets, a Butler sink and gas cooker. In the living room is an electric powered log burner and a part glazed door with access to an oak staircase leading down to the courtyard, which is duplicated on the other side with the stairs leading onto the rear gardens. The main bedroom is double aspect and leads to a part tiled en suite shower room.
This fabulous space of the pool room, the gymnasium and the upstairs apartment offers a wonderful, flexible area for a variety of entertainment options and would make an ideal space for a dance studio or as a corporate venue.
EXTERNALLY
The exterior of Harwood House is as spectacular as the interior. Sitting in its own grounds that extend to approximately 3.8 acres, the property is surrounded by the beautiful Harwood Forest. A lovely red beech hedge gives way to a pedestrian access as well as double electric wood gates into a courtyard and parking at the rear, and a sweeping gravel driveway to the main house. Bordered by an undulating field for the geese on the left, which leads down to its own pond and the forest’s stream, and a lawned area on the right, the gardens are manicured and well maintained with an abundance of mature shrubs and trees.Just beyond the main house, a five bar wooden gate gives access to the rear gardens; on the right is a large vegetable patch and a selection of fruit trees. Within the expansive rear garden is a charming wishing well and gravel pathways lead you around the garden to the full size hard tennis court that overlooks fields. Mounted solar panels heat the hot water, and there is an open fronted tool machinery shed, a dedicated enclosed chicken pen complete with fox proof hen house, a wood store and a delightful woodland walk.Directly behind, and stretching its full length, is a beautiful stone flagged entertaining terrace that’s several feet deep and has strategic plant covered pergolas. On one side is a fabulous outside kitchen that has been recently installed, with an open sided roof cover in solid oak, a stone flagged floor and a range of wood planters; there is a dedicated barbecue, pizza oven, stainless steel sink with mixer tap, wall mounted TV, ample space for fridges and freezer, a drinks cabinet and plenty of room for a substantial table.
Harwood Forest is over 3500 hectares of conifers to the south of Simonside Hills in Rothbury, part of the Northumberland National Park, offering miles of beautiful woodland paths and trails. Despite its rural location, historic Morpeth town centre is a short distance away with its range of local amenities, whilst Corbridge is within easy reach and Ponteland is 17 miles away. The nearest city is Newcastle which is approximately 22 miles away.
Harwood House provides a beautiful home with an abundance of extended family accommodation in expansive grounds of approximately 3.8 acres.
Agents note: In accordance with the Estate Agents Act of 1970 all potential purchaser's should be aware that the property is owned by an employee of Sanderson Young
Brochures
Property BrochureFull DetailsCouncil TaxA payment made to your local authority in order to pay for local services like schools, libraries, and refuse collection. The amount you pay depends on the value of the property.Read more about council tax in our glossary page.
Band: G
Harwood House, Harwood Forest, Morpeth, Northumberland
NEAREST STATIONS
Distances are straight line measurements from the centre of the postcode- Morpeth Station12.9 miles
About the agent
For a truly regionwide portfolio of quality homes, marketed by highly experienced, expert staff, our Gosforth & Rare regional offices provide a shop window to the North East. Our clients certainly appreciate our wider regional focus, and they enjoy having the opportunity to browse our portfolio in the relaxed environment of our sales office.
We have a dedicated and committed team of experienced and knowledgeable personnel with a combined experience of over 190 years in estate agency! Ju
Notes
Staying secure when looking for property
Ensure you're up to date with our latest advice on how to avoid fraud or scams when looking for property online.
Visit our security centre to find out moreDisclaimer - Property reference 12167771. The information displayed about this property comprises a property advertisement. Rightmove.co.uk makes no warranty as to the accuracy or completeness of the advertisement or any linked or associated information, and Rightmove has no control over the content. This property advertisement does not constitute property particulars. The information is provided and maintained by Sanderson Young, Gosforth. Please contact the selling agent or developer directly to obtain any information which may be available under the terms of The Energy Performance of Buildings (Certificates and Inspections) (England and Wales) Regulations 2007 or the Home Report if in relation to a residential property in Scotland.
*This is the average speed from the provider with the fastest broadband package available at this postcode. The average speed displayed is based on the download speeds of at least 50% of customers at peak time (8pm to 10pm). Fibre/cable services at the postcode are subject to availability and may differ between properties within a postcode. Speeds can be affected by a range of technical and environmental factors. The speed at the property may be lower than that listed above. You can check the estimated speed and confirm availability to a property prior to purchasing on the broadband provider's website. Providers may increase charges. The information is provided and maintained by Decision Technologies Limited.
**This is indicative only and based on a 2-person household with multiple devices and simultaneous usage. Broadband performance is affected by multiple factors including number of occupants and devices, simultaneous usage, router range etc. For more information speak to your broadband provider.
Map data ©OpenStreetMap contributors.




