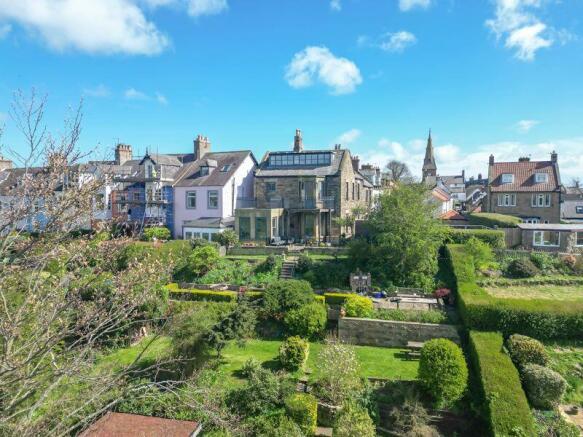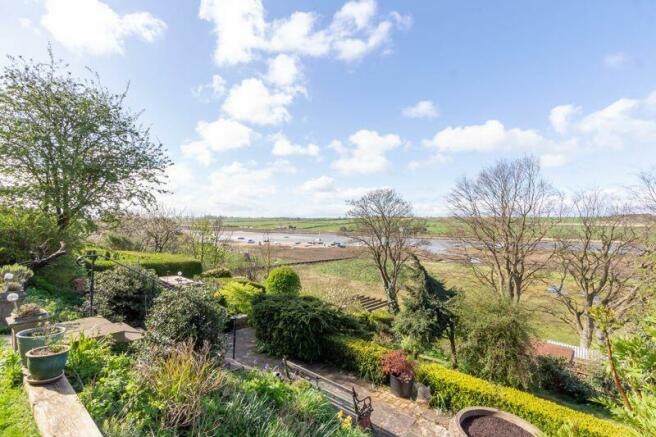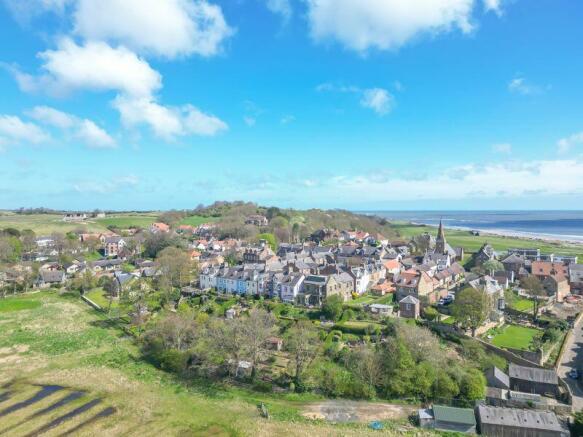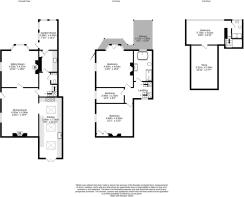Riverbank House, River Bank Road, Alnmouth, Alnwick, Northumberland

- PROPERTY TYPE
Character Property
- BEDROOMS
4
- BATHROOMS
2
- SIZE
Ask agent
- TENUREDescribes how you own a property. There are different types of tenure - freehold, leasehold, and commonhold.Read more about tenure in our glossary page.
Freehold
Key features
- Beautiful four bedroom period house
- Fantastic west facing view to the Aln Estuary and surrounding countryside
- Attractive landscaped gardens, stone terraces and large balcony
- Three reception rooms and bespoke & stylish 'Morpeth Kitchens' fitted kitchen
- The accommodation extends to 1,883 sq. ft.
- Summerhouse, Boat House and wood store
- Parking for one car
Description
Riverbank House offers a rare & unique opportunity for those buyers seeking a special main or second home in Alnmouth, located on arguably one of the most premium sites in this historic village, with fantastic open aspect views to the Estuary and surrounding countryside and large gardens. The stone built house, with superb accommodation set over three floors, has been a much loved family home for 15 years and has been improved and extended, with the addition of a fabulous 'Morpeth Kitchens' bespoke kitchen/breakfast room on the approach from the rear, Garden room added as a versatile third reception room, and the balcony added to the main bedroom.
The house has retained many period and original features including; stone inglenook & marble fireplaces, cast iron wood burning stoves, hardwood/double glazed sash windows with working shutters, decorative ceiling coving, traditional cast iron radiators, stripped pine internal doors and original wood floorboards.
Ground floor - Reception hallway with original balustrade staircase | Ground floor WC | Excellent sitting room with a large bay window, overlooking the terrace to the gardens, and a marble fireplace with a cast iron wood burning stove | Magnificent formal dining room with a large stone inglenook fireplace, cast iron wood burning stove, and space for a large dining table | Stunning Garden room with hardwood sash windows and a door opening to the stone terrace seating area | Impressive & stylish kitchen/breakfast room with excellent natural light from the three Velux windows to the roof, and glazed French doors to the rear approach - the kitchen is fitted with a range of bespoke cabinets with Silestone worktops and open shelving, with space for a range cooker and American style fridge/freezer and integrated dishwasher. The kitchen has a feature stone exposed wall and large arch opening to the dining room | Useful Laundry/boot room with fitted cabinets, stone inglenook with shelved storage, laundry pulley to the ceiling and door to the Garden room.
First floor - First floor landing with a continuation of the stairs to the second floor | Fabulous main bedroom with a bay window and door opening to the large balcony overlooking the garden & Estuary - this beautiful bedroom has a marble fireplace with a cast iron insert, original glazed linen cupboard and excellent balcony terrace with open aspect views | Balcony with decked terrace and wrought iron railings, ideal for al fresco dining and enjoying the evening sunsets | Guest Bedroom two with views over the Estuary, cast iron and tiled fireplace and storage cupboard | Single bedroom three | Well appointed family bathroom - double ended bath with waterfall tap & hand held shower attachment, walk in shower with a rainfall head, basin in vanity cabinet, WC and feature stained glass & leaded window with shutters.
Second floor - Superb large double loft bedroom with great natural light from the full width dormer window, giving far reaching coastal views and ideal as studio/home office - the room has access to an additional large loft space with ample storage | Ensuite shower with walk in shower, WC, wash hand basin and window overlooking the Estuary.
Externally - Riverbank House has fabulous terraced gardens running down towards the Estuary, with a superb enclosed & gated stone terrace leading directly from the Garden room - a pathway/right of way runs along the front of the house and Lovaine Terrace. The mature landscaped gardens are set over a number of levels, with stone steps and a pathway leading to the bottom garden with there is a further gate to the adjoining field and Riverside Road - the garden has a lovely Summerhouse built in larch, with a stone flagged floor and sedum roof, excellent terrace seating area with built in pizza oven, timber shed, Boathouse with a metal roof, and wood store. The garden is well stocked with mature planting including pear & apple fruit trees and magnolia trees.
Riverbank house offers a great 'lifestyle' opportunity in one of the most picturesque villages on the coast, with a stunning sandy beach and estuary, many high quality restaurants, pubs and coffee shops, a Delicatessen, Art Gallery, Post Office, Links Golf Club, Sailing Club and Cricket Club. It has excellent connectivity to Newcastle, Edinburgh and London via the nearby North East main train line enabling work and connection to family across Britain. The bustling market town of Alnwick, home to the Duke of Northumberland, is located just to the north of Alnmouth offering a range of shops/supermarkets, leisure facilities and schooling for all ages.
Services: Mains Electric, Gas, Water & Drainage | Gas Central Heating | Tenure: Freehold | Council Tax: Band E | EPC: D
Brochures
Property BrochureFull DetailsCouncil TaxA payment made to your local authority in order to pay for local services like schools, libraries, and refuse collection. The amount you pay depends on the value of the property.Read more about council tax in our glossary page.
Band: E
Riverbank House, River Bank Road, Alnmouth, Alnwick, Northumberland
NEAREST STATIONS
Distances are straight line measurements from the centre of the postcode- Alnmouth Station1.0 miles
- Alnwick Station Station3.5 miles
- Acklington Station5.8 miles
About the agent
For coast and country homes, historic market town houses and holiday homes where memories are made that last a lifetime... north Northumberland is deservedly a jewel in Great Britain's crown.
The team here at Sanderson Young's Alnwick office is passionate about this beautiful area, and are here to give your home maximum exposure and introduce buyers to the delights of country life. The market for second homes, holiday homes and investment opportunities are very active, and we also have
Notes
Staying secure when looking for property
Ensure you're up to date with our latest advice on how to avoid fraud or scams when looking for property online.
Visit our security centre to find out moreDisclaimer - Property reference 12321887. The information displayed about this property comprises a property advertisement. Rightmove.co.uk makes no warranty as to the accuracy or completeness of the advertisement or any linked or associated information, and Rightmove has no control over the content. This property advertisement does not constitute property particulars. The information is provided and maintained by Sanderson Young, Alnwick. Please contact the selling agent or developer directly to obtain any information which may be available under the terms of The Energy Performance of Buildings (Certificates and Inspections) (England and Wales) Regulations 2007 or the Home Report if in relation to a residential property in Scotland.
*This is the average speed from the provider with the fastest broadband package available at this postcode. The average speed displayed is based on the download speeds of at least 50% of customers at peak time (8pm to 10pm). Fibre/cable services at the postcode are subject to availability and may differ between properties within a postcode. Speeds can be affected by a range of technical and environmental factors. The speed at the property may be lower than that listed above. You can check the estimated speed and confirm availability to a property prior to purchasing on the broadband provider's website. Providers may increase charges. The information is provided and maintained by Decision Technologies Limited.
**This is indicative only and based on a 2-person household with multiple devices and simultaneous usage. Broadband performance is affected by multiple factors including number of occupants and devices, simultaneous usage, router range etc. For more information speak to your broadband provider.
Map data ©OpenStreetMap contributors.




