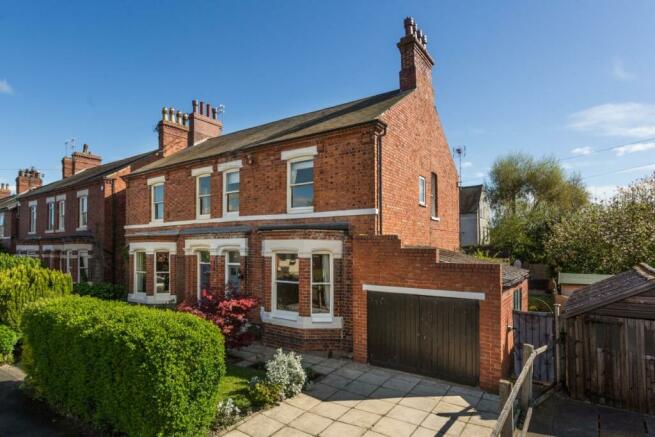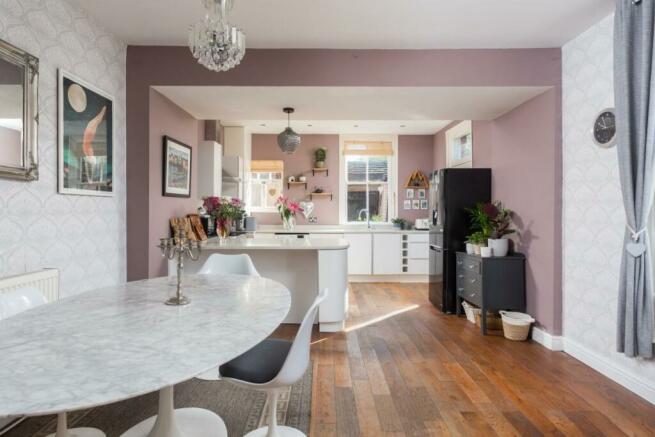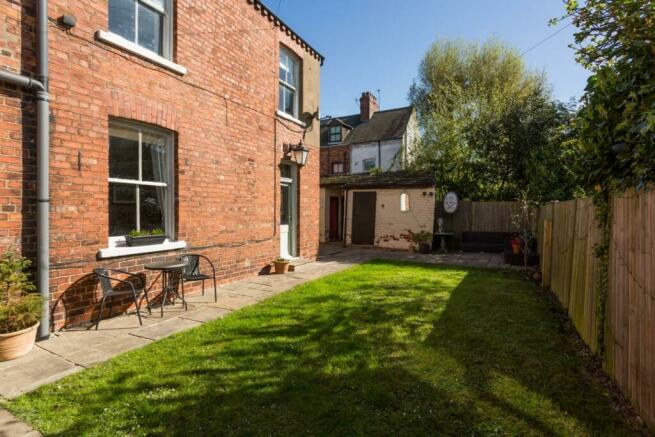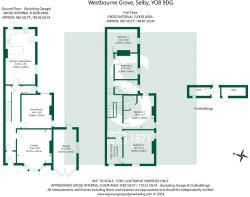
Westbourne Grove, Selby

- PROPERTY TYPE
Semi-Detached
- BEDROOMS
5
- BATHROOMS
2
- SIZE
Ask agent
- TENUREDescribes how you own a property. There are different types of tenure - freehold, leasehold, and commonhold.Read more about tenure in our glossary page.
Freehold
Key features
- Period Home
- Significantly Improved & Beautifully Modernised
- Open Plan Living Kitchen
- Impressive Sitting Room
- Snug/Second Sitting Room
- 5 Bedrooms
- En-Suite to Bedroom 1
- Parking Space
- Lawned Garden, Outbuildings
- EER 57 (D)
Description
7 Westbourne Grove was purchased by the present owners as a tired Victorian property back in 2007. Since then, they have carried out a comprehensive programme of renovation works, which has seen the house significantly improved, the kitchen area reconfigured and beautifully modernised throughout. The main focus on the interior works was to deliver a modern yet sympathetic design to complement the age of the property by retaining a number of original features. The nature of most Victorian properties is the extensive accommodation and the more traditional reception rooms laid out on the ground floor.
One of the most crucial remedial works the client completed was the removal of the internal wall between the former kitchen and dining room towards the rear of the property. By taking down the wall and supporting by an RSJ, this room becomes a generous open plan living kitchen area with access to the side and rear outdoor space. Importantly, many original features have been retained including the deep architrave, skirting boards and some flooring to the ground floor.
The property welcomes you through a front entrance porch with a secondary door leading into the ground floor hall. The hall provides access to all three rooms and a staircase to the first floor accommodation. The first room on the right is an impressive main sitting room, complemented by a traditional bay fronted window and a stunning fireplace located centrally within the room. There is sufficient space to accommodate appropriate lounge furniture.
Positioned centrally within the ground floor is a second sitting room, also referred to as the snug and is the near perfect size. Just like the main sitting room, the high ceiling provides a real sense of space, balanced perfectly with a spacious yet cosy room.
Towards the rear of the property is the open plan living kitchen area, showcasing a modern shaker style kitchen with white quartz work surfaces over. there is a breakfast bar and the kitchen comes equipped with a number of integral appliances. The present owners currently occupy part of the space with dining room furniture, although this area can be used as another open sitting area depending on the individuals requirements. The ground floor accommodation is completed by cloakroom wc and understairs cupboard/storage.
To the first floor, one of many quirks of the property is the split level landing, providing access for three bedrooms to the front elevation and two further bedrooms and house bathroom to the rear. There are five bedrooms in total, all well-proportioned in size and benefitting from a central heating radiator.
There is an en-suite to the principal bedroom and beautiful house bathroom with underfloor heating. The bathroom has been completed to a high specification and comprises a panelled bath with shower attachment, vanity hand wash basin and low flush wc. Unique to the majority of the competition houses within the area, this property has five bedrooms, four of which are double, and this is undoubtedly one the main selling features of the property.
Externally, the property will be found along Westbourne Grove, a popular and highly desirable residential area yet within 10 minutes walking distance to the town centre. The property occupies a deceptively sizable plot, with the benefit of one parking space to the front and good sized side and rear garden space. There is a landscaped area adjacent to the car parking space with further scope and potential to extend another parking space subject to approval.
The outdoor space to the side is predominantly laid to lawn with enclosed boundaries and a number of outbuildings to the rear. There is a former coal shed providing useful storage and a secondary outbuilding. Adjacent to the property on the right hand side is a single attached garage.
The property represents a wonderful opportunity to acquire this extensive family home, with many beautiful and period features yet with the right balance of modern day living. Properties of this size and nature, within such close proximity to Selby, are very few and far between and the sale of 7 Westbourne Grove provides one of those increasingly rare opportunities. The property is crucially offered for sale with no onward chain and all viewings are strongly recommended.
EER- 57 (D)
Tenure – Freehold
Council Tax – North Yorkshire Council - Band C
Although these particulars are thought to be materially correct their accuracy cannot be guaranteed and they do not form part of any contract.
Brochures
Westbourne Grove, SelbyBrochureCouncil TaxA payment made to your local authority in order to pay for local services like schools, libraries, and refuse collection. The amount you pay depends on the value of the property.Read more about council tax in our glossary page.
Band: C
Westbourne Grove, Selby
NEAREST STATIONS
Distances are straight line measurements from the centre of the postcode- Selby Station0.6 miles
About the agent
We are proud to be North Yorkshire's largest independent estate agent. Established in 1871, our knowledge and experience of the local land and property market remains unrivalled in the 21st century. We combine the traditional values of honesty, trustworthiness and unmatched customer service with a dynamic, progressive and flexible approach to modern day market conditions.
We provide a friendly and approachable service and aim to work in partner
Industry affiliations

Notes
Staying secure when looking for property
Ensure you're up to date with our latest advice on how to avoid fraud or scams when looking for property online.
Visit our security centre to find out moreDisclaimer - Property reference 33039199. The information displayed about this property comprises a property advertisement. Rightmove.co.uk makes no warranty as to the accuracy or completeness of the advertisement or any linked or associated information, and Rightmove has no control over the content. This property advertisement does not constitute property particulars. The information is provided and maintained by Stephensons, Selby. Please contact the selling agent or developer directly to obtain any information which may be available under the terms of The Energy Performance of Buildings (Certificates and Inspections) (England and Wales) Regulations 2007 or the Home Report if in relation to a residential property in Scotland.
*This is the average speed from the provider with the fastest broadband package available at this postcode. The average speed displayed is based on the download speeds of at least 50% of customers at peak time (8pm to 10pm). Fibre/cable services at the postcode are subject to availability and may differ between properties within a postcode. Speeds can be affected by a range of technical and environmental factors. The speed at the property may be lower than that listed above. You can check the estimated speed and confirm availability to a property prior to purchasing on the broadband provider's website. Providers may increase charges. The information is provided and maintained by Decision Technologies Limited.
**This is indicative only and based on a 2-person household with multiple devices and simultaneous usage. Broadband performance is affected by multiple factors including number of occupants and devices, simultaneous usage, router range etc. For more information speak to your broadband provider.
Map data ©OpenStreetMap contributors.





