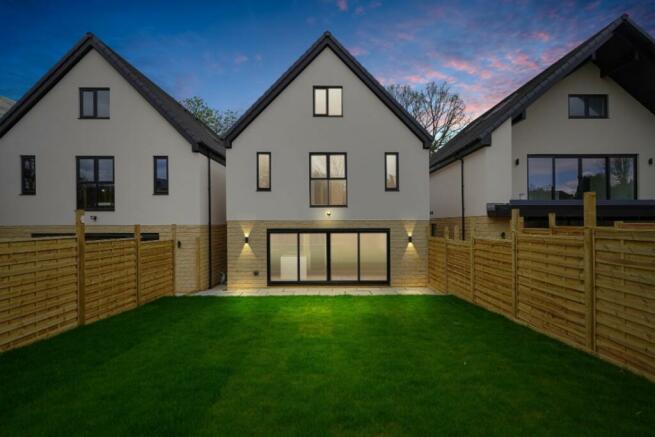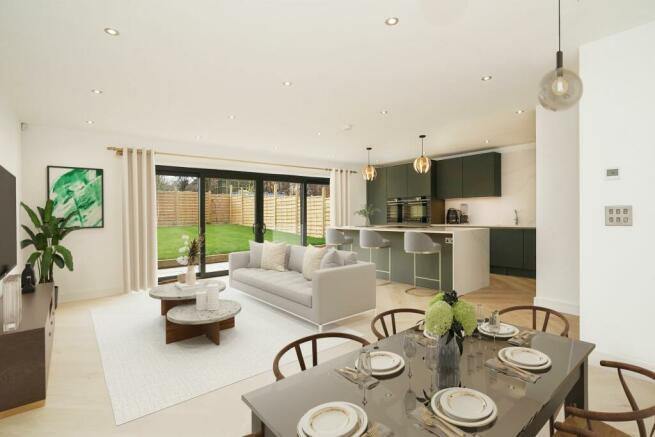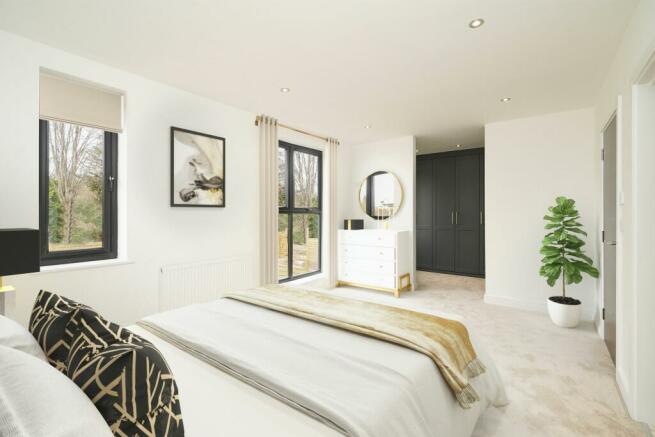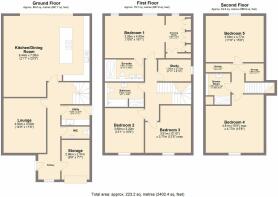
7 Park Lane, Dronfield S18
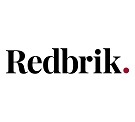
- PROPERTY TYPE
Detached
- BEDROOMS
5
- BATHROOMS
3
- SIZE
2,402 sq ft
223 sq m
- TENUREDescribes how you own a property. There are different types of tenure - freehold, leasehold, and commonhold.Read more about tenure in our glossary page.
Freehold
Key features
- Executive Detached Home Situated Within Gated Development
- Exclusive Development of Just Eight New Build Homes
- Grand Principal Bedroom Suite With Impressive Dressing Area & En Suite
- Dedicated Home Office, Additional Space For Gym/Cinema Room
- Fully Complete Perfectly Landscaped Rear Garden
- 10 Year New Build Structural Warranty
- Five Spacious Double Bedrooms, Three Bath/Shower Rooms
- Impressive Open-Plan Kitchen/Dining/Living Area with a Range of Siemens Appliances, Bora Hob and Silestone Worktops
- Highly Sought-After Location Close to Schools and Parks
- Energy Efficient - EPC Rating B+, Underfloor Heating Throughout The Ground Floor, Flooring Included
Description
This exceptional five bedroom detached residence sets a new benchmark for design, layout and specification within the locality. Situated within an exclusive gated development of just eight properties, this executive home offers opulent living spaces and unrivalled attention to detail. The development has impressive views over Cliffe Park. The park has a range of amenities, including tennis courts, a bowling green and a cafe, that you can enjoy with ease due to its close proximity to Park View.
Impeccably designed with a precision-led approach these detached family homes provide extensive living space set over three-storeys. The exterior of the property combines elegant stone and contemporary render to create a striking finish.
Stepping inside, a spacious porch extends a warm welcome while providing an ideal storage solution for outdoor clothing and footwear. The free-flowing hallway leads to an exceptional open-plan kitchen/dining/living space situated conveniently at the rear of the property. Expansive sliding doors lead onto the beautiful, fully landscaped garden. Siemens appliances including two full-size integrated refrigerators and two full-size integrated freezers, a Bora Induction hob, and Silestone worktops adorn this modern kitchen, the perfect space for culinary enthusiasts and busy families.
The ground floor has a separate laundry/utility room, a sought-after additional space that is essential for the modern lifestyle. There is also a generous lounge, providing a coveted second reception room and beautifully appointed downstairs WC.
An impressive oak staircase with feature oak handrail and contemporary spindels leads to the first floor. The gorgeous Principal Bedroom Suite, features a luxurious dressing area and a deluxe en-suite shower room.
There two further spacious double bedrooms to the first floor which have been thoughtfully designed to encompass an abundance of wardrobe space. These two bedrooms can take advantage of a premium fully-tiled bathroom complete with bath tub and separate rainfall shower.
The developer has incorporated a dedicated home office space to the first floor design that is large enough to accommodate dual working.
The second-floor plays host to a further bedroom suite and an additional shower room. There are two storage spaces incorporated into the layout on this floor - perfect for linen storage and suitcases. There is another room on this level that could be used in plethora of ways - another ultra-spacious bedroom, a dressing area, a well-self-contained living space perfect for a teenager/dependant relative or a luxurious gym or cinema room. This property provides the opportunity to create a space that ticks your boxes.
Externally, the garden is fully landscaped with lawn, paved areas, substantial planting and wildlife enhancing scheme along with trees. The private driveway provides off-street parking for three vehicles, whilst the store at the front of the property provides desirable storage space for garden tools, bikes, golf clubs etc.
The house has been extremely well insulated giving an impressive EPC rating - B+, meaning despite benefitting from a considerable amount of accommodation, energy bills remain low. There is underfloor heating throughout the ground floor and all floor coverings including LVT and carpets are included as standard so you can move into your home right away.
The property is situated in the heart of Dronfield and offers easy access to both the Peak District National Park and Sheffield City Centre. The Peak District, which is popular for outdoor activities such as hiking, cycling, and climbing, is just a 10 minute drive from Park View Lane. Dronfield has a range of excellent primary and secondary schools, including Dronfield Henry Fanshawe School and Gosforth Primary School. Dronfield has excellent transport links, with easy access to the M1 motorway and regular train services to Sheffield, Nottingham and Chesterfield, all of which have direct trains to London. Dronfield has a strong sense of community, with many local events and activities throughout the year. The area has a variety of local shops, sports facilities, bars and restaurants.
Indulge in the unparallelled luxury and sophisticated living that this exceptional property provides. With meticulous craftsmanship, unrivalled specifications, and a 10-year new build structural warranty, this is an opportunity to own a home that exudes elegance, style, and comfort.
Please contact Redbrik New Homes for further information. Please note that the images used on this listing are virtually staged.
REDBRIK RESERVATION PROCESS - IMPORTANT PLEASE READ:
On behalf of the Seller, Redbrik requests that the successful Buyer enters into a Reservation Agreement and pays the Reservation Agreement Fee of £595 (including VAT).
Upon receipt of the Reservation Agreement and paying the fee, the Seller will agree to take the Property off the market and market it as Sold Subject To Contract (SSTC). During the Reservation period, the Seller will reject all offers and not enter into another agreement with any other buyer. The reservation period is agreed upon at the time of sale but is typically 60 days.
The Reservation Fee is non-refundable except where the Seller withdraws the Property from sale. A copy of the Reservation Agreement is available on request, and Redbrik advises potential buyers to seek legal advice before entering into the Reservation Agreement.
Parking - Driveway
Energy performance certificate - ask agent
Council TaxA payment made to your local authority in order to pay for local services like schools, libraries, and refuse collection. The amount you pay depends on the value of the property.Read more about council tax in our glossary page.
Ask agent
7 Park Lane, Dronfield S18
NEAREST STATIONS
Distances are straight line measurements from the centre of the postcode- Dronfield Station0.2 miles
- Dore Station2.7 miles
- Herdings Park Tram Stop2.9 miles
About the agent
Whether you're buying, selling, renting, or letting, we're on hand to support you every step of the way. We have a team of specialists in sales, lettings, and new homes, with Redbrik offices across both Sheffield and Chesterfield, so the person you need will always be close by.
In just ten years our incredible team have successfully completed over 9,000 sales and have become the trusted advisor for all things property.
If you would like to find
Notes
Staying secure when looking for property
Ensure you're up to date with our latest advice on how to avoid fraud or scams when looking for property online.
Visit our security centre to find out moreDisclaimer - Property reference d73f6317-52b3-4ae3-83b4-b068d62f94ba. The information displayed about this property comprises a property advertisement. Rightmove.co.uk makes no warranty as to the accuracy or completeness of the advertisement or any linked or associated information, and Rightmove has no control over the content. This property advertisement does not constitute property particulars. The information is provided and maintained by Redbrik, Sheffield New Homes. Please contact the selling agent or developer directly to obtain any information which may be available under the terms of The Energy Performance of Buildings (Certificates and Inspections) (England and Wales) Regulations 2007 or the Home Report if in relation to a residential property in Scotland.
*This is the average speed from the provider with the fastest broadband package available at this postcode. The average speed displayed is based on the download speeds of at least 50% of customers at peak time (8pm to 10pm). Fibre/cable services at the postcode are subject to availability and may differ between properties within a postcode. Speeds can be affected by a range of technical and environmental factors. The speed at the property may be lower than that listed above. You can check the estimated speed and confirm availability to a property prior to purchasing on the broadband provider's website. Providers may increase charges. The information is provided and maintained by Decision Technologies Limited.
**This is indicative only and based on a 2-person household with multiple devices and simultaneous usage. Broadband performance is affected by multiple factors including number of occupants and devices, simultaneous usage, router range etc. For more information speak to your broadband provider.
Map data ©OpenStreetMap contributors.
