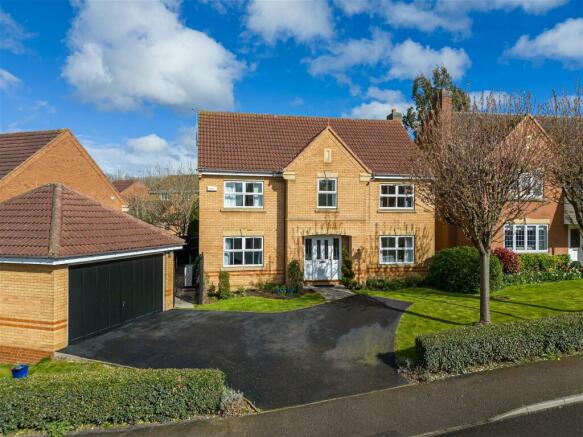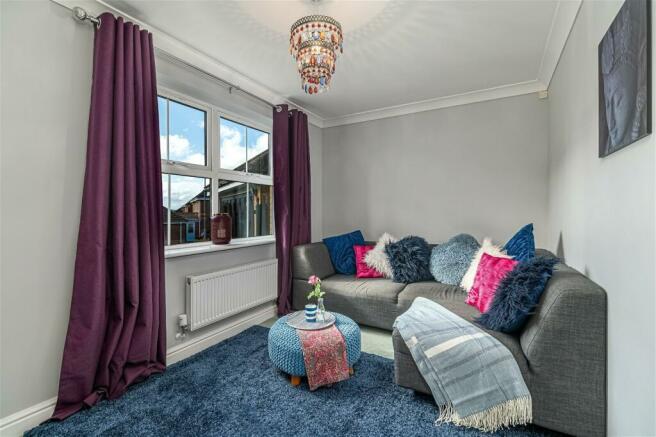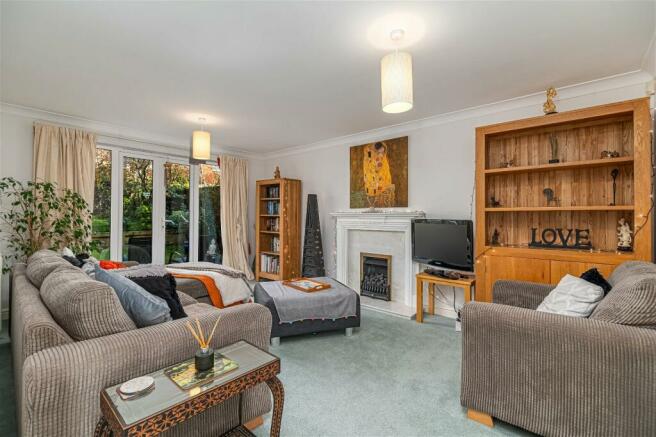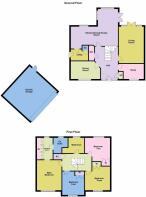
Ashley Way, Market Harborough, LE16 7XD
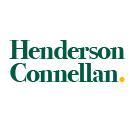
- PROPERTY TYPE
Detached
- BEDROOMS
4
- BATHROOMS
2
- SIZE
Ask agent
- TENUREDescribes how you own a property. There are different types of tenure - freehold, leasehold, and commonhold.Read more about tenure in our glossary page.
Freehold
Key features
- Elevated Position
- Detached Double Garage
- Solar Panels & Air Source Heat Pump
- Flexible Family Layout
Description
“A Location, Interior and Proportions to Impress!”
We welcome you to experience this simply sensational “David Wilson” built residential property, which is impeccably presented and provides a super floor plan.
This fantastic four-bedroom detached family home, offering a desirable location, has generous proportions with a flexible ground floor layout, a detached double garage and a host of upgrades that include solar panels, an air source heat pump and combination gas boiler (hybrid system).
Located in a highly sought after residential area that is within walking distance of the neighbouring green with children’s play areas, Meadowdale Academy primary school, town centre and train station which offers excellent commuter links into London.
The property benefits from solar panels, an air source heat pump, combination boiler (hybrid system) and cavity wall insulation all installed in December 2022. This contributes to an improved energy efficiency rating and reduced bills of which the vendor is keen to share.
The welcoming entrance hall is flooded with natural light from the two side windows offering an impressive and grand feel, featuring a stunning central staircase rising to the first-floor landing. The entrance hall accommodates a guest WC.
The airy, open plan kitchen/dining/family room is in excellent decorative order, providing a fantastic entertaining room with ample space for a dining table and chairs and sofa family area. The dining/family room overlooks the delightful, attractively maintained rear garden through a host of windows, French doors leading out to the rear garden and ample space for dining and living.
The modern fitted kitchen comprises of a range of high gloss eye and base level units, ceramic tiled splash backs, a roll top worksurface, a one and a half bowl sink with draining board, a double oven and a four-ring gas hob with extractor hood over. There is also an integrated fridge/freezer, dishwasher and breakfast bar.
The separate utility room comprises of useful pantry cupboard, an array of eye and base level units, a roll top work surface, stainless a sink and space for both a washing machine and tumble dryer, and additional side door access out to the garden and detached garage. There is also a modern combination boiler fitted in December 2022 with the benefit of a 7-year guarantee from installation.
The beautifully appointed living room is situated to the rear elevation offering an attractive outlook onto the back garden with French doors leading out, a feature gas fireplace and is in excellent decorative order.
The formal dining room/snug room is naturally lit from the generous window to the front elevation. It offers a flexible design and is currently used as a second sitting room.
The ground floor study makes an ideal home office for those working from home or has the potential to be used as a playroom or music room.
Stairs rise to a generously sized and well-presented first floor landing with an airing cupboard and a loft hatch with access to a partially boarded attic. The residence has four double bedrooms all with fitted wardrobes and well-presented décor. The impressive principal bedroom boasts a fantastic dressing area with an array of fitted wardrobes and an en-suite shower room. The contemporary en-suite features floor to dado height tiling and a three-piece suite to include a walk-in double width shower, a low-level WC and a wash hand basin.
The family bathroom with floor to dado height tiling, has a four-piece suite including a panel enclosed bath, a fully tiled and enclosed shower cubicle and pedestal wash hand basin.
Set back from the road and occupying an elevated position with views beyond the neighbouring properties, this charming family home offers a desirable plot. Neatly positioned, the property boasts a neat frontage featuring a front lawn which is enclosed by a low-level, well-maintained hedgerow. A hard standing driveway provides off road parking for a minimum of three cars and a paved path leads to the front door with well stocked planted borders. To the side is a detached double garage with an electric door, with power and lighting, a side personnel door, and a pitched roof perfect for storage.
The rear garden has been beautifully maintained and well designed with a variety of sections. The garden is laid into two-tiered lawn areas with central steps enclosed by timber sleepers with a wealth of well stocked planted borders. The garden is surrounded by an array of mature trees, bamboo and shrubbery offering a good degree of privacy. There are two paved patio areas ideal for seating and enjoying the sun, access to the green house and side access to the front with a generous gravelled section.
Living Room - 5.11m x 3.53m (16'9" x 11'7")
Kitchen/Dining/Family Room - 6.68m x 5.18m (21'11" x 17'0") max
Utility Room - 2.34m x 1.6m (7'8" x 5'3")
Study - 3.53m x 2.16m (11'7" x 7'1") max
Dining Room - 4.17m x 2.44m (13'8" x 8'0") max
WC - 2.08m x 0.84m (6'10" x 2'9")
Main Bedroom - 4.22m x 3.66m (13'10" x 12'0")
Dressing Room - 3.15m x 1.55m (10'4" x 5'1")
En Suite Shower Room - 2.34m x 2.02m (7'8" x 6'7")
Bedroom Two - 3.84m x 3.53m (12'7" x 11'7") max
Bedroom Three - 3.63m x 3.28m (11'11" x 10'9")
Bedroom Four - 3.31m x 2.95m (10'10" x 9'8")
Bathroom - 2.95m x 2.13m (9'8" x 7'0") max
Garage - 5.59m x 5.21m (18'4" x 17'1")
Brochures
Brochure 1Council TaxA payment made to your local authority in order to pay for local services like schools, libraries, and refuse collection. The amount you pay depends on the value of the property.Read more about council tax in our glossary page.
Band: F
Ashley Way, Market Harborough, LE16 7XD
NEAREST STATIONS
Distances are straight line measurements from the centre of the postcode- Market Harborough Station0.6 miles
About the agent
Henderson Connellan are an innovative and effective estate agency practice providing a service which is founded upon an ethic of hard work, unyielding commitment to our clients and consummate professionalism.
Notes
Staying secure when looking for property
Ensure you're up to date with our latest advice on how to avoid fraud or scams when looking for property online.
Visit our security centre to find out moreDisclaimer - Property reference S927818. The information displayed about this property comprises a property advertisement. Rightmove.co.uk makes no warranty as to the accuracy or completeness of the advertisement or any linked or associated information, and Rightmove has no control over the content. This property advertisement does not constitute property particulars. The information is provided and maintained by Henderson Connellan, Market Harborough. Please contact the selling agent or developer directly to obtain any information which may be available under the terms of The Energy Performance of Buildings (Certificates and Inspections) (England and Wales) Regulations 2007 or the Home Report if in relation to a residential property in Scotland.
*This is the average speed from the provider with the fastest broadband package available at this postcode. The average speed displayed is based on the download speeds of at least 50% of customers at peak time (8pm to 10pm). Fibre/cable services at the postcode are subject to availability and may differ between properties within a postcode. Speeds can be affected by a range of technical and environmental factors. The speed at the property may be lower than that listed above. You can check the estimated speed and confirm availability to a property prior to purchasing on the broadband provider's website. Providers may increase charges. The information is provided and maintained by Decision Technologies Limited.
**This is indicative only and based on a 2-person household with multiple devices and simultaneous usage. Broadband performance is affected by multiple factors including number of occupants and devices, simultaneous usage, router range etc. For more information speak to your broadband provider.
Map data ©OpenStreetMap contributors.
