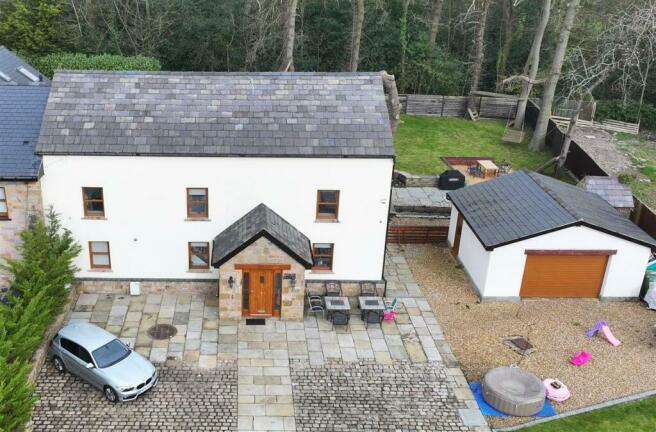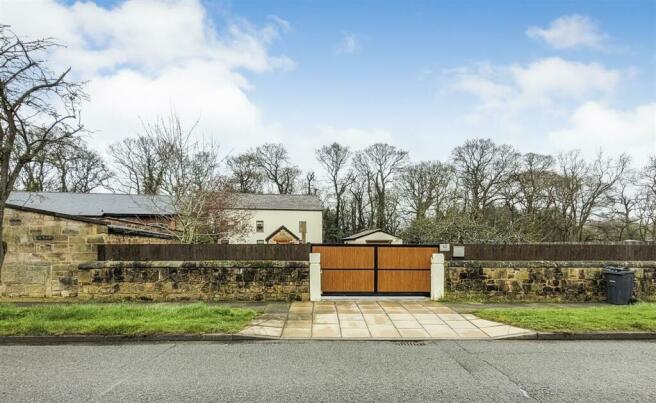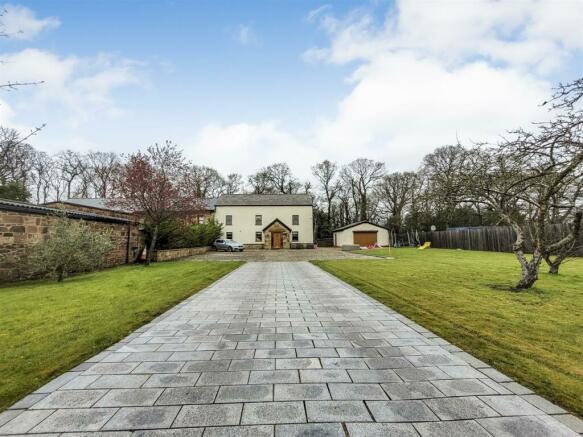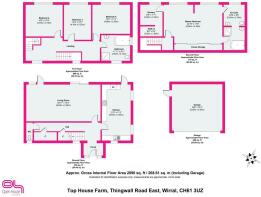
Top House Farm, 50 Thingwall Road East, Thingwall

- BEDROOMS
4
- BATHROOMS
3
- SIZE
2,885 sq ft
268 sq m
- TENUREDescribes how you own a property. There are different types of tenure - freehold, leasehold, and commonhold.Read more about tenure in our glossary page.
Freehold
Key features
- Farm conversion
- Four double bedrooms plus nursery
- Master ensuite
- Remote driveway gate
- Large, paved drive
- Double garage
- Large four-piece family bathroom
- Downstairs W.C.
- Extensive family gardens
- Council Tax Band F
Description
Originally part of an early 19th century farm complex, the Tithe map of 1846 records the site as owned by John Ralph Shaw and occupied by William Nielson.
Restored in the early 2000s and then taken on by the current owner in 2019 and transformed into a modern family home. When you walk around the property you can see the thickness of the external walls giving you some insight into the original structure and how well it was built. This helps regulate the temperature in the house, keeping it cool in summer and warm in the winter. All of the internal window sills are marble.
A perfect indoor/outdoor home, this house offers an enormous paved and cobbled driveway one you have entered via the remote electronic gate. The front of the property also features extensive lawns behind the gate and the stone-built boundary wall. The grounds are completely enclosed providing a safe haven for both children and pets alike.
The 9-metre-wide living room encompasses enough space for the largest family as well as room to dine. It also offers access via sliding doors to the wonderful rear garden. The kitchen stretches from the front to back of the house and features a range of fitted units and a sparking grey, granite work surface.
The bedrooms are split over the top two floors, providing ample sizes to stop any sibling rivalry and arguments over who gets what. However, the Master suite on the second floor must be reserved for the proud owners as this home, stretched across the full width of the property and included an ensuite with two sinks, large shower and jacuzzi bath.
The rear garden provides the kind of activities that you would normally have to pay for! Zip wire, climbing wall, multiple seating areas, even an outdoor TV for those future sporting event parties.
Alongside the property is a large double garage, either to be used for storage of the usual family detritus, or space to park two cars (should the driveway not provide sufficient space) or potentially to be converted into an office, home gym or dance studio you decide.
Exterior
Entry is controlled by the remotely operated, electronic gate which then leads you up the granite flagged driveway to the stone and cobbled area directly in front of the house. You are then greeted by the stone built, impressive porch with oak front door.
The porch provides ample space for the usual accoutrements of outdoor life, allowing you to leave the wellies and coats behind as you enter the living space.
The porch and the hall feature low maintenance, luxury wood effect, Karndean flooring.
Living room 8.82m (28' 11") x 4.36m (14' 4")
Featuring the same Karndean flooring, the living room has been knocked through to allow for a lounge/diner. Two central ceiling lights, storage cupboard plus access to the rear garden via sliding doors. All of the windows in the property have been sympathetically replaced, with the ones at the front being of a sash design. Two contemporary radiators and solid oak, internal doors throughout.
Kitchen 6.64m (21' 9") x 3.43m (11' 3")
The fitted kitchen offers a range of handle-less, white gloss units, under cupboard task lighting, kick board floor illumination and even lighting under the work surface. Integrated, five ring gas hob with matching cooker hood. The splash back matches the work surface of granite.
Integrated electric oven and microwave, two central spot lights and space for a kitchen dining table.
The hallway incorporates two storage cupboards and a downstairs W.C.
Master Bedroom 6.95m (22' 10") x 5.39m (17' 8")
Occupying the majority of the second floor, this master suite is the jewel in the crown of this property. Two large windows provide a great view over the rear garden. Two feature light fittings, extensive eaves storage. Luxury pale grey carpet, two under window radiators. Dual doors provide access to the his and hers ensuite.
Master Ensuite 6.24m (20' 6") x 2.74m (9' 0")
Separated yet connected, one half of the ensuite houses the large, whirlpool bath, large walk-in shower with rainfall shower head and one of the sinks with vanity unit. Access to the second half of the room is via an open doorway where the second sink and vanity unit plus the w.c. and chrome towel heater is located. Large, contemporary floor tiles and GlamRend finished walls complete the look.
Nursery/Walk-in wardrobe 4.00m (13' 1") x 2.65m (8' 8")
With a recent new addition to the family, the current owners are using this space as both a nursery and walk-in wardrobe but you will have the flexibility to change this should you desire, to a full dressing space, maybe an office or keep it as a nursery.
Bedroom two 4.40m (14' 5") x 3.76m (12' 4")
The first-floor houses three of the double bedrooms, all of good sizes. Karndean flooring, radiator under the window, oak, double glazed window, central pendant light.
Bedroom three 4.16m (13' 8") x 3.22m (10' 7")
All of the first-floor bedrooms are decorated neutrally and have the same Karndean flooring, wooden double-glazed units and under window radiator.
Bedroom four 4.69m (15' 5") x 3.45m (11' 4")
The fourth bedroom is slightly larger than the other two, featuring the same flooring and again overlooking the rear garden.
Family Bathroom 3.62m (11' 11") x 2.72m (8' 11")
The first-floor bathroom is fully tiled in large modern grey tiles. The large, free-standing double-ended bath is on a slightly raised platform. There is a free-standing bath mixer tap with shower head attachment. Close coupled w.c., rectangular walk-in electric shower, pedestal basin with waterfall tap, chrome ladder towel rail/radiator, mirror storage cupboard. Dual aspect windows and central ceiling spotlight.
Rear gardens
The garden at the rear has been designed very firmly with families in mind of all ages. On the other side of the boundary fence is Arrowe Park Golf Course, so even though there are large, mature trees proving shelter, you will never be overlooked. There is a paved patio area directly accessed from the house plus a new addition of what looks like decking but is actually constructed from stone!
A legacy of the farms original heritage remains, in what appears to be a grinding stone along side a water channel, at the end of this is a stone-built, out building. The mature trees have been put to great use providing anchorage for a zipwire, plus a climbing frame and other outside activities. To ensure the garden meets the needs of all family members, the owners have installed an outside TV for those moments that you dont want to miss.
Double Garage 6.00m (19' 8") x 5.50m (18' 1")
With enough room for cars, boats, paddle boards, garden furniture, Christmas decorations, this very useful outside space will offer you all of the outside storage space you can desire. You may wish to convert it for other purposes, but that is entirely up to you.
Council TaxA payment made to your local authority in order to pay for local services like schools, libraries, and refuse collection. The amount you pay depends on the value of the property.Read more about council tax in our glossary page.
Ask agent
Top House Farm, 50 Thingwall Road East, Thingwall
NEAREST STATIONS
Distances are straight line measurements from the centre of the postcode- Heswall Station2.1 miles
- Upton Station2.0 miles
- Leasowe Station3.5 miles
About the agent
Whether you are buying, selling or renting a house, our local Open House Estate agents are on hand to ensure the experience goes as smoothly as possible. Open House allows you to benefit from reduced fees when selling your home without compromising the quality of the agent or having to handle parts of the process yourself. As a national network of estate agents with a localised presence, we offer honest expert advice, dedicated agents, all at a time when it's convenient for you.
Notes
Staying secure when looking for property
Ensure you're up to date with our latest advice on how to avoid fraud or scams when looking for property online.
Visit our security centre to find out moreDisclaimer - Property reference OPYJ000110. The information displayed about this property comprises a property advertisement. Rightmove.co.uk makes no warranty as to the accuracy or completeness of the advertisement or any linked or associated information, and Rightmove has no control over the content. This property advertisement does not constitute property particulars. The information is provided and maintained by Open House Estate Agents, Nationwide. Please contact the selling agent or developer directly to obtain any information which may be available under the terms of The Energy Performance of Buildings (Certificates and Inspections) (England and Wales) Regulations 2007 or the Home Report if in relation to a residential property in Scotland.
*This is the average speed from the provider with the fastest broadband package available at this postcode. The average speed displayed is based on the download speeds of at least 50% of customers at peak time (8pm to 10pm). Fibre/cable services at the postcode are subject to availability and may differ between properties within a postcode. Speeds can be affected by a range of technical and environmental factors. The speed at the property may be lower than that listed above. You can check the estimated speed and confirm availability to a property prior to purchasing on the broadband provider's website. Providers may increase charges. The information is provided and maintained by Decision Technologies Limited.
**This is indicative only and based on a 2-person household with multiple devices and simultaneous usage. Broadband performance is affected by multiple factors including number of occupants and devices, simultaneous usage, router range etc. For more information speak to your broadband provider.
Map data ©OpenStreetMap contributors.





