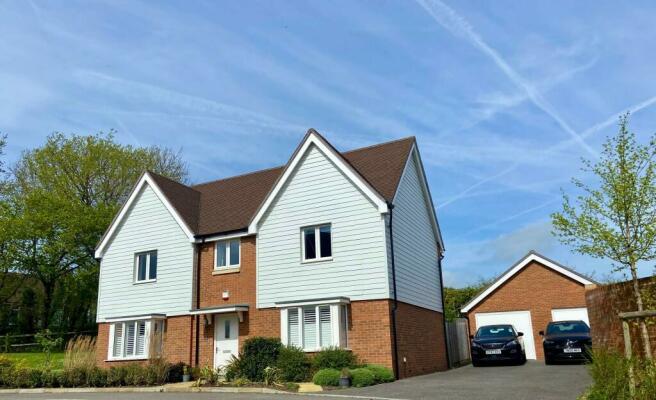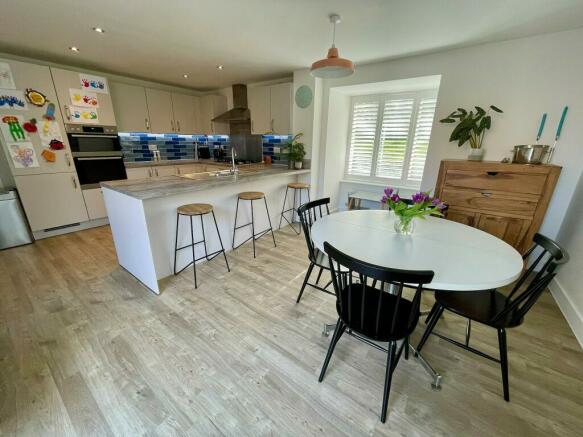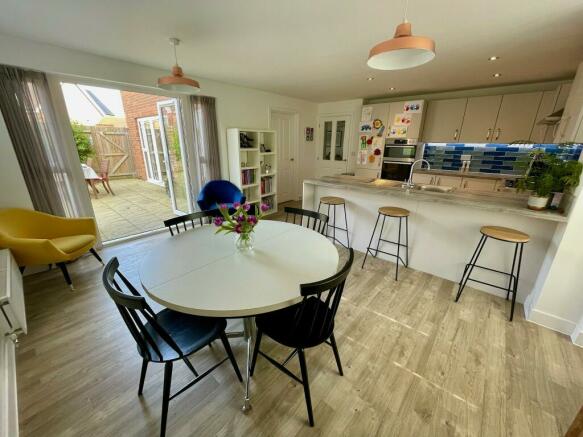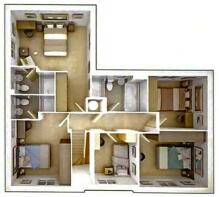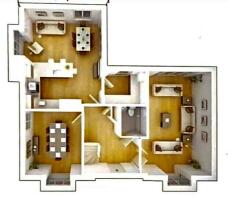Lindfield's Heathwood Park

Letting details
- Let available date:
- 01/08/2024
- Deposit:
- Ask agentA deposit provides security for a landlord against damage, or unpaid rent by a tenant.Read more about deposit in our glossary page.
- Min. Tenancy:
- Ask agent How long the landlord offers to let the property for.Read more about tenancy length in our glossary page.
- Let type:
- Long term
- Furnish type:
- Part furnished
- Council Tax:
- Ask agent
- PROPERTY TYPE
Detached
- BEDROOMS
5
- BATHROOMS
3
- SIZE
Ask agent
Key features
- Five Bedroom Detached Home
- Private Corner Plot
- Double Garage
- Parking for 4-5 Cars
- Available from August 2024
- Large Garden With Seating Areas
- EPC B
Description
- Five bedroom, detached home
- 3 bath/shower rooms
- Private, corner plot
- Sitting room
- Open plan kitchen/ dining room
- Study/playroom
- Utility room
- Cloakroom/ WC
- Parking for 4-5 cars
- Double garage
- Garden
- Available from August 2024
Situated within the catchment for Ofsted-rated 'Outstanding' Lindfield Primary and with convenient access to schools including Cumnor House, Great Walstead, Ardingly, Hurst College, Burgess Hill Girls, and Brighton College. Enjoy leisurely strolls to Lindfield village, picturesque local walks, and the wonderful Snowdrop country pub, all within easy walking distance.
Less than 5 years old, this meticulously maintained home boasts a bright and airy interior complemented by beautiful shutters throughout the ground floor. Large windows frame green open spaces, filling the home with natural light and tranquil views.
The spacious and flexible living space includes multiple airy reception rooms, a generously sized hallway, and a convenient downstairs cloakroom/WC. The kitchen/dining area opens onto an extended patio, perfect for entertaining and BBQs, while a separate utility room provides practicality and further outdoor access. The sitting room benefits from a beautiful focal point provided by bespoke cabinetry, as well as a large bright bay window, and patio doors to the garden, offering a serene retreat. An additional reception room, with a bay window and further window overlooking green space is currently used as a playroom, and offers versatility as a further sitting room, dining room, or office.
Upstairs, discover a large principal bedroom with built-in wardrobes and an en-suite shower room, alongside a welcoming guest suite with en-suite and three further bedrooms serviced by a family bathroom.
Outside, the tranquil corner plot boasts ample parking for numerous cars, a detached double garage, and well-kept gardens. Enjoy alfresco dining on the substantial patio or watch children play in the wooden play area while the lawn beyond remains easy to maintain. Additionally, there is a gravel seating area offering the ability to find sun or shade in the garden throughout the day.
Furnishing
White goods (fridge/freezer, dishwasher, washer/dryer, oven and hob) and kitchen stools to be provided only.
Location and Amenities
Lindfield offers excellent connectivity via Haywards Heath station, with rail links to London (45 mins) and Brighton (16 mins), while quick access to the M23 and M25 ensures effortless travel. The village is also well connected to Gatwick and Heathrow airports. With its vibrant village community, independent shops, restaurants, and outstanding primary schools, Lindfield is the perfect place to call home.
Availability
This home is available to rent from August 2024 (exact date to be confirmed), making it an ideal place to move for families accessing local schools for the start of the school year.
Deposit, Utilities and Council Tax
A holding deposit of £842 will be payable at the point of successful application being made which will be used as part of the first months' rent.
A deposit of ,£4,200 will be payable at the point of signing the tenany agreeement.
The rent excludes utilities and council tax.
Council Tax Band G, Mid Sussex Local Authority
Room Dimensions
Ground Floor
Kitchen/dining room: 4403 x 5902 mm, 14’4” x 19’4”
Playroom/reception room: 3224 x 3750 mm, 10’6” x 12’3”
Cloakroom: 1450 x 1790 mm, 4’8” x 5’9”
Lounge 4107mm x 6203 mm, 13’5” x 20’4”
First Floor
Bedroom 1 (excluding ensuite) 4453 x 5591 mm, 14’6” x 18’3”
Bedroom 2 (excluding ensuite) 3286 x 4123mm, 10’8 x 13’5”
Bedroom 3 3733 x 3082, 12’2” x 10’1”
Bedroom 4 3211 x 3032, 10’5 x 9’9”
Bedroom 5 2375 x 2849, 7’8” x 9’3”
Bathroom 3039 x 2000, 10’0” x 6’6”
Lindfield's Heathwood Park
NEAREST STATIONS
Distances are straight line measurements from the centre of the postcode- Haywards Heath Station1.3 miles
- Wivelsfield Station3.3 miles
- Burgess Hill Station4.1 miles
About the agent
Sales
Our expert sales team are specialists at selling investment properties. Due to the expert knowledge within our team, and our completely transparent approach, both buyers and sellers benefit from high completion rates as we?re able to avoid many of the pitfalls which can cause sales to fall through.
Because we live and breathe investment property, we know how to value it properly, how to market it correctly, and how to avoid the pitfalls of down valuing and make sure we have
Notes
Staying secure when looking for property
Ensure you're up to date with our latest advice on how to avoid fraud or scams when looking for property online.
Visit our security centre to find out moreDisclaimer - Property reference 124. The information displayed about this property comprises a property advertisement. Rightmove.co.uk makes no warranty as to the accuracy or completeness of the advertisement or any linked or associated information, and Rightmove has no control over the content. This property advertisement does not constitute property particulars. The information is provided and maintained by PURPLE FROG ASSET MANAGEMENT LIMITED, Birmingham. Please contact the selling agent or developer directly to obtain any information which may be available under the terms of The Energy Performance of Buildings (Certificates and Inspections) (England and Wales) Regulations 2007 or the Home Report if in relation to a residential property in Scotland.
*This is the average speed from the provider with the fastest broadband package available at this postcode. The average speed displayed is based on the download speeds of at least 50% of customers at peak time (8pm to 10pm). Fibre/cable services at the postcode are subject to availability and may differ between properties within a postcode. Speeds can be affected by a range of technical and environmental factors. The speed at the property may be lower than that listed above. You can check the estimated speed and confirm availability to a property prior to purchasing on the broadband provider's website. Providers may increase charges. The information is provided and maintained by Decision Technologies Limited.
**This is indicative only and based on a 2-person household with multiple devices and simultaneous usage. Broadband performance is affected by multiple factors including number of occupants and devices, simultaneous usage, router range etc. For more information speak to your broadband provider.
Map data ©OpenStreetMap contributors.
