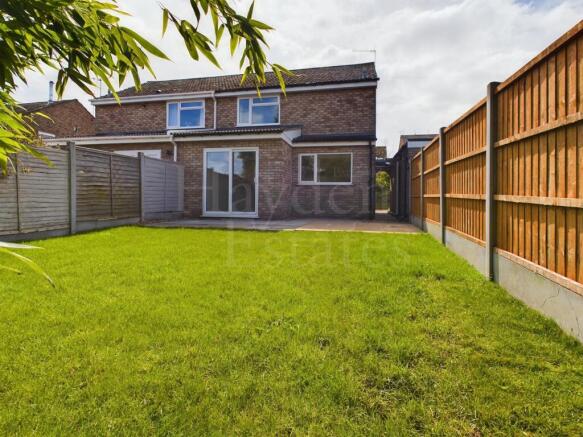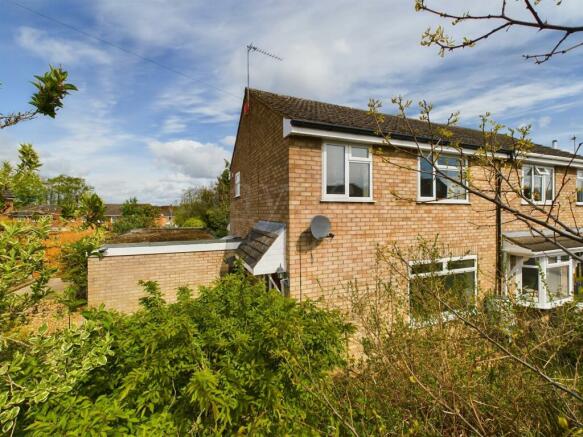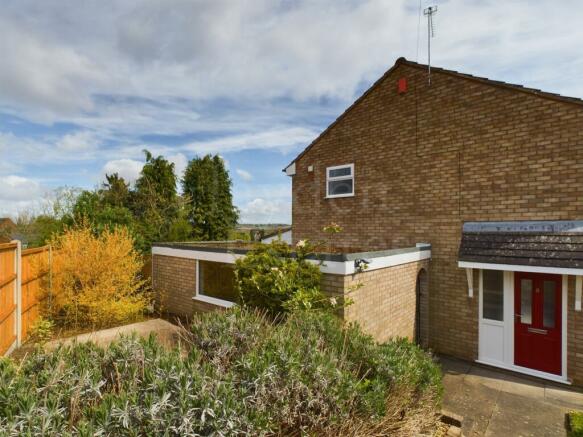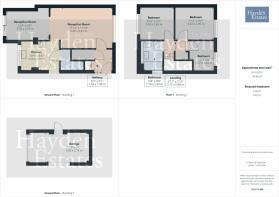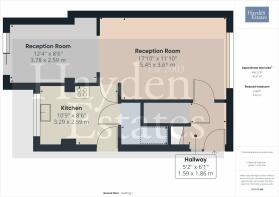
Hawthorn Crescent, Bewdley, DY12 2JE

- PROPERTY TYPE
Semi-Detached
- BEDROOMS
3
- BATHROOMS
1
- SIZE
936 sq ft
87 sq m
- TENUREDescribes how you own a property. There are different types of tenure - freehold, leasehold, and commonhold.Read more about tenure in our glossary page.
Freehold
Description
Hawthorn Crescent is situated on the top of the Hales Park Estate. An estate built circa 1960s. A popular area for families with amenities nearby to include school, countryside, farm shop, golf course, pubs, bus route, with easy access to road networks.
This particular property is now offered for sale with no upward chain. Extended at ground floor level, improved and refurbished which will attract buyers. New flooring with carpets from Messrs Victoria carpets. Newly fitted kitchen with appliances and refitted bathroom. All double glazed with gas fired central heating, UPVC fascias, soffits, bargeboards and guttering and new fencing. Tidy private garden, parking and detached garage.
Viewings are highly recommended to appreciate.
what3words: stance.lipstick.repeat
APPROACH
Mature shrubs to front roadside provides excellent privacy. Brand new fencing to side. Steps descend to attractive wrap around gardens. Well stocked, with brimming borders, Neat grassed area. Gravel beds with paved hardstanding ideal for shed or greenhouse perhaps. Metal gated access to rear garden, with wooden gated access from the driveway. Outside lighting, covered entrance with attractive composite door which gives access into the hallway .
RECEPTION HALLWAY
Composite door into Hallway, having limed oak laminate flooring, radiator with TRV, dado rail, coving to ceiling, ceiling light point and stairs rising to the first floor accommodation. Most useful walk in cupboard with shelving and ceiling light point. The laminate flooring continues from the hallway.
RECEPTION ROOM
Large window to the front elevation, which provides and abundance of natural light. With coving to the ceiling, ceiling light point, radiator with TRV, aerial point and fire surround. Opening into the second reception area with door into the kitchen.
RECEPTION ROOM
Rear facing sliding patio overlooking the garden, radiator with TRV, two ceiling light points and coving to the ceiling.
KITCHEN
An attractive modern refitted kitchen. Rear facing window, side part glazed door, lined oak effect flooring, inset ceiling spot lights, coving to the ceiling, radiator with TRV. Useful pantry with shelving, tiled flooring, ceiling light point and electric consumer unit. (The gas meter external)
Having units to wall and base with the latter boasting complimentary square edged work top over. One and a half bowl sink unit having mixer tap over. Partial tiling to the walls providing splash back. Useful under cupboard lighting, inset induction hob with glass splash back, recirculating cooker hood and built in electric oven. Having integral dish washer
STAIRS RISING TO THE FIRST FLOOR ACCOMMODATION
Dado ceiling light point coving to the ceiling and built in cupboard with shelving. There is a loft which we understand is partially boarded with drop down ladder and light.
BEDROOM
Radiator with TRV, front facing window, coving to ceiling and ceiling light point.
BEDROOM
Lovely views are enjoyed from the rear facing window, radiator with TRV, coving to the ceiling and ceiling light point.
BEDROOM
Front facing window, ceiling light point, coving to the ceiling, radiator with TRV.
BATHROOM
Side facing window, wall mounted extraction fan, heated towel rail with TRV, inset ceiling spot lights, two wall light points and attractive vinyl flooring. Panelled bath having centre mixer tap, wall mounted Mira electric shower and fitted screen. Pedestal wash hand basin with mixer tap and close coupled wc suite.
GARAGE
A detached garage having power, lighting, water and drainage. Side facing pedestrian door, side facing window and up and over metal door to the front.
GARDEN
The rear garden is fully enclosed with new fencing and mature planting thus boasting a high degree of privacy. Mainly laid to lawn with paved patio adjacent to the house. Wooden gate to driveway, with metal gate to frontage.
ADDITIONAL INFORMATION
No upward chain.
Refitted and refurbished.
New flooring.
New fencing.
Popular location.
Council TaxA payment made to your local authority in order to pay for local services like schools, libraries, and refuse collection. The amount you pay depends on the value of the property.Read more about council tax in our glossary page.
Band: B
Hawthorn Crescent, Bewdley, DY12 2JE
NEAREST STATIONS
Distances are straight line measurements from the centre of the postcode- Kidderminster Station4.0 miles
- Hartlebury Station5.4 miles
About the agent
Hayden Estates
offer everyone 100% service and commitment!
As a professional, independent Estate Agent in Bewdley, Hayden Estates have a 'hands on' approach to property.
They
will assist you every step of the way, from property staging through to moving.
The advice given from the staff will always be honest and practical.
With many years of experience, qualifications and an abundance of local knowledge, rest assured you will be cared
Industry affiliations



Notes
Staying secure when looking for property
Ensure you're up to date with our latest advice on how to avoid fraud or scams when looking for property online.
Visit our security centre to find out moreDisclaimer - Property reference L808047. The information displayed about this property comprises a property advertisement. Rightmove.co.uk makes no warranty as to the accuracy or completeness of the advertisement or any linked or associated information, and Rightmove has no control over the content. This property advertisement does not constitute property particulars. The information is provided and maintained by Hayden Estates, Bewdley. Please contact the selling agent or developer directly to obtain any information which may be available under the terms of The Energy Performance of Buildings (Certificates and Inspections) (England and Wales) Regulations 2007 or the Home Report if in relation to a residential property in Scotland.
*This is the average speed from the provider with the fastest broadband package available at this postcode. The average speed displayed is based on the download speeds of at least 50% of customers at peak time (8pm to 10pm). Fibre/cable services at the postcode are subject to availability and may differ between properties within a postcode. Speeds can be affected by a range of technical and environmental factors. The speed at the property may be lower than that listed above. You can check the estimated speed and confirm availability to a property prior to purchasing on the broadband provider's website. Providers may increase charges. The information is provided and maintained by Decision Technologies Limited. **This is indicative only and based on a 2-person household with multiple devices and simultaneous usage. Broadband performance is affected by multiple factors including number of occupants and devices, simultaneous usage, router range etc. For more information speak to your broadband provider.
Map data ©OpenStreetMap contributors.
