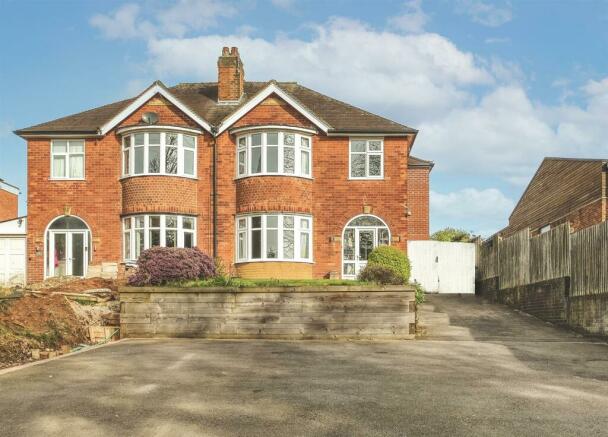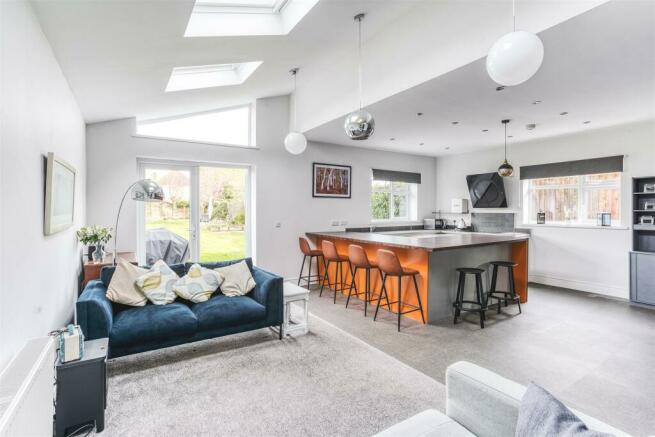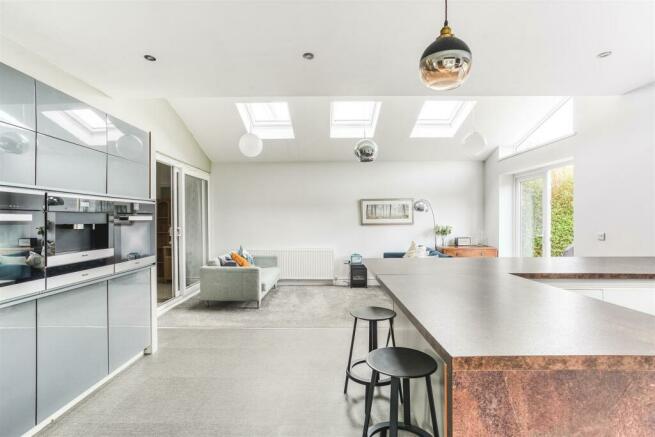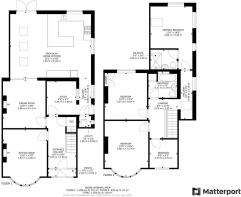
Uttoxeter Road, Mickleover, Derby
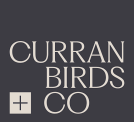
- PROPERTY TYPE
Semi-Detached
- BEDROOMS
4
- BATHROOMS
2
- SIZE
1,956 sq ft
182 sq m
- TENUREDescribes how you own a property. There are different types of tenure - freehold, leasehold, and commonhold.Read more about tenure in our glossary page.
Freehold
Key features
- Spacious Extended 1930's Built Semi-Detached Home
- Double Storey Extension - Over 1900 Square Feet of Living Accommodation
- Sought after Location close to Centre of Mickleover
- Porch, Entrance Hall, WC, Study & Utility
- Sitting Room with Bay Window & Separate Dining Room
- Most Spacious Open Plan Living Dining Kitchen with Miele Integrated Appliances
- Four Bedrooms & Contemporary Bathroom
- Primary Bedroom with Contemporary En-Suite Shower Room
- Generous Driveway & Frontage - Extensive Enclosed Rear Garden
- Close to Excellent Amenities & The Royal Derby Hospital
Description
The property really has to be viewed internally to appreciate the generous room proportions on offer. The accommodation has the benefit of gas central heating, uPVC double glazing and in brief comprises: entrance porch, entrance hallway, downstairs wc, sitting room with bay window, dining room, study, superb open plan living kitchen and a utility room. The first floor landing leads to four bedrooms and contemporary bathroom. The spacious primary bedroom also has the benefit of a contemporary en-suite shower room.
Outside, the property is set back from the road a generous tarmacadam driveway with space for around six cars and a front garden. There is gated access to the side leading to an extensive enclosed landscaped rear garden with patio area and generous lawn.
Locality & Amenities - Mickleover is an extremely popular residential suburb of Derby approximately 3 miles from the city centre providing a first class range of local amenities including supermarket and a general range of shops, several public houses and restaurants. This property is located within walking distance from the Royal Derby Hospital.
Leisure facilities include Mickleover Golf Course (a short distance from the property) and excellent transport links are close by including easy access on to the A38 and A50 trunk roads leading to the M1 motorway.
The Accommodation -
Ground Floor -
Porch - Entrance through uPVC double glazed doorway into the porch with matching side panelled windows and arched window above.
Spacious Entrance Hallway - 4.50m x 2.44m (14'9 x 8'0) - Entrance through a beautiful traditional panelled doorway with obscure glazed inset window with leaded and stained glass, matching side panelled windows and beautiful stained glass windows above. Fitted with central heating radiator, telephone point, wooden picture rail, smoke alarm, panelled doors giving access through to the lounge, dining room, study and downstairs WC.
Downstairs Wc - Fitted with a two-piece white suite comprising low level WC with chrome push button flush, mini ceramic wash hand basin with chrome Monoblock mixer tap, metro style tiled splashback and tile effect floor.
Sitting Room - 4.80m into bay x 3.81m (15'9 into bay x 12'6) - Beautiful cast iron fireplace with granite hearth, grey painted wood surround, central heating radiator, TV point, wooden picture rail, coving to ceiling and uPVC double glazed bay window to the front elevation.
Dining Room - 4.11m x 3.66m (13'6 x 12'0) - Fitted with a feature stone effect fireplace with marble hearth and back plate, inset coal effect living flame gas, wooden picture rail, central heating radiator and double glazed sliding patio doors giving access through to the:
Study - 2.92m x 2.49m (9'7 x 8'2) - Fitted with built-in desk unit with a solid wood block work surface over, grey wood grain effect vinyl flooring, central heating radiator, internal single glazed window, built-in shelving, open archway leading through to a side hallway area
Superb Open Plan Living Kitchen - 7.04m x 5.79m (23'1 x 19'0) -
Living Area - Fitted with central heating radiator, angled roof, three Velux double glazed windows to the side elevation, uPVC double glazed French doors opening out onto the rear garden and feature angled uPVC double glazed window above.
Kitchen Area - Fitted with a range of two-tone high gloss grey tall cupboards and white high gloss base cupboards both with handleless design. Two tone work surface with grey resin work top has stainless steel sink unit with resin cover above, chrome Monobloc mixer tap and ceramic tiled splashbacks. Integrated Miele Induction hob with Elica black glass extractor unit over. Integrated low level fridge and integrated Miele dishwasher, pull out drawer units and pan drawers. Breakfast bar area has beautiful copper effect laminated work top. There is a bank of tall cupboards with grey high gloss units housing two integrated Miele stainless steel electric ovens, warming drawer, and integrated Miele coffee machine. Tiled floor, recessed LED downlighters, smoke alarm, uPVC double glazed windows to the rear and side elevations. Open archway access leading through to the:
Side Hallway - Fitted with tiled floor, central heating radiator, recessed LED downlighters, uPVC double glazed window to the side elevation and obscure glazed door to side pathway.
Utility Room - 1.07m x 0.99m (3'6 x 3'3) - Fitted with uPVC double glazed window to the side elevation, central heating radiator, built in shelving and plumbing for the automatic washing machine.
First Floor - Staircase leading to the first floor landing from the entrance hallway.
Landing - Fitted with smoke alarm, loft access and panelled doors providing access to three bedrooms and bathroom. Open archway and passageway access leading through to the primary bedroom suite with Velux double glazed window above, recessed LED downlighters, central heating radiator and uPVC double glazed window to the side elevation. Doorway leading into the:
Primary Bedroom - 5.49m maximum x 3.66m (18'0 maximum x 12'0) - Fitted with central heating radiator, loft access, Velux double glazed window to the side elevation, two uPVC double glazed windows to the side elevation and uPVC double glazed window to the rear elevation.
Contemporary En-Suite Shower Room - 2.29m x 1.68m (7'6 x 5'6) - Fitted with a white three-piece suite comprising low level WC with chrome push button flush, pedestal wash hand basin with chrome Monoblock mixer tap, double width walk-in shower with glazed shower screen, wall mounted matt finish shower attachment with recessed shower controls, rain shower head above, extractor fan, recessed LED downlighters, tile effect floor, modern chrome ladder style heated towel rail and internal obscure uPVC double glazed window.
Bedroom Two - 4.72m into bay x 3.81m (15'6 into bay x 12'6) - Fitted with central heating radiator and uPVC double glazed bay window to the front elevation.
Bedroom Three - 4.04m x 3.66m (13'3 x 12'0) - Fitted with built-in wardrobes, cupboards, wooden picture rail and uPVC double glazed window to the rear elevation.
Bedroom Four - 2.44m x 2.51m (8'0 x 8'3) - Fitted with central heating radiator and uPVC double glazed window to the front elevation.
Contemporary Bathroom - 2.51m x 2.29m (8'3 x 7'6) - fitted with a white three-piece suite comprising low level WC with chrome push button flush, pedestal wash hand basin with chrome Monobloc mixer tap, bath with shower and shower screen with wall mounted matt finish shower attachment with recessed shower controls, rain shower head above, extractor fan, recessed LED downlighters, tile effect floor, modern chrome ladder style heated towel rail and obscure uPVC double glazed window.
Measured By Matterport - The room measurements, floor areas and floor plans have been created using Matterport. The room measurements and sizes are approximate and the actual sizes may vary.
Outside -
Frontage & Driveway - To the front of the property there is a full width tarmacadamed driveway providing off road car standing for around five to six vehicles, a wide tarmacadamed pathway leading up to the front door access and there is also a lawned foregarden with planting boarders.
Enclosed Rear Garden - To the side of the property there is timber gated access with continuation of the tarmacadmed pathway and a paved pathway leading into the generous enclosed rear garden with paved patio area, outside lighting, outside hot and cold water taps, outdoor electric socket, raised level lawn, raised level planting beds retained by railway sleepers, timber framed shed to the bottom of the garden and the garden is enclosed by a fence panel and hedgerow boundary.
Council Tax Band - C - Derby City Council
Brochures
Uttoxeter Road, Mickleover, DerbyEnergy performance certificate - ask agent
Council TaxA payment made to your local authority in order to pay for local services like schools, libraries, and refuse collection. The amount you pay depends on the value of the property.Read more about council tax in our glossary page.
Band: C
Uttoxeter Road, Mickleover, Derby
NEAREST STATIONS
Distances are straight line measurements from the centre of the postcode- Peartree Station2.8 miles
- Derby Station3.2 miles
- Willington Station3.8 miles
About the agent
CB+CO is a new specialised agency based at Cubo in the heart of Derby, formed by well-regarded property professionals Jeremy Curran, Paul Birds and Pani Zannetou, combining decades of experience. Having lived in Derby all our lives, we have invaluable local knowledge and pride ourselves on being experts. Our aim is to offer a personal experience, working in partnership to sell or let your property.
We take pride in our marketing
Notes
Staying secure when looking for property
Ensure you're up to date with our latest advice on how to avoid fraud or scams when looking for property online.
Visit our security centre to find out moreDisclaimer - Property reference 33039592. The information displayed about this property comprises a property advertisement. Rightmove.co.uk makes no warranty as to the accuracy or completeness of the advertisement or any linked or associated information, and Rightmove has no control over the content. This property advertisement does not constitute property particulars. The information is provided and maintained by Curran Birds + Co, Derby. Please contact the selling agent or developer directly to obtain any information which may be available under the terms of The Energy Performance of Buildings (Certificates and Inspections) (England and Wales) Regulations 2007 or the Home Report if in relation to a residential property in Scotland.
*This is the average speed from the provider with the fastest broadband package available at this postcode. The average speed displayed is based on the download speeds of at least 50% of customers at peak time (8pm to 10pm). Fibre/cable services at the postcode are subject to availability and may differ between properties within a postcode. Speeds can be affected by a range of technical and environmental factors. The speed at the property may be lower than that listed above. You can check the estimated speed and confirm availability to a property prior to purchasing on the broadband provider's website. Providers may increase charges. The information is provided and maintained by Decision Technologies Limited.
**This is indicative only and based on a 2-person household with multiple devices and simultaneous usage. Broadband performance is affected by multiple factors including number of occupants and devices, simultaneous usage, router range etc. For more information speak to your broadband provider.
Map data ©OpenStreetMap contributors.
