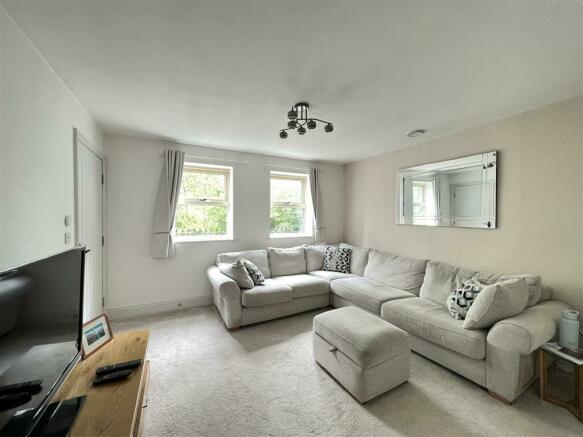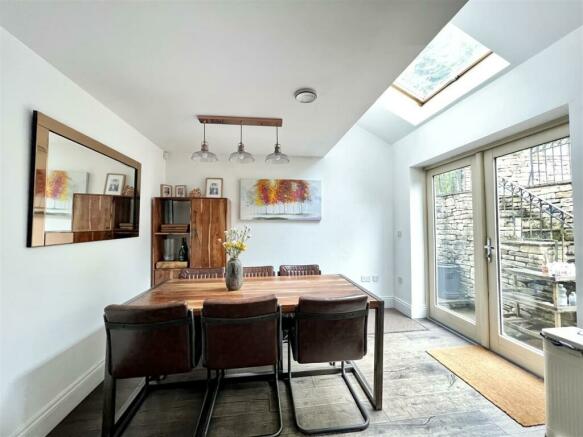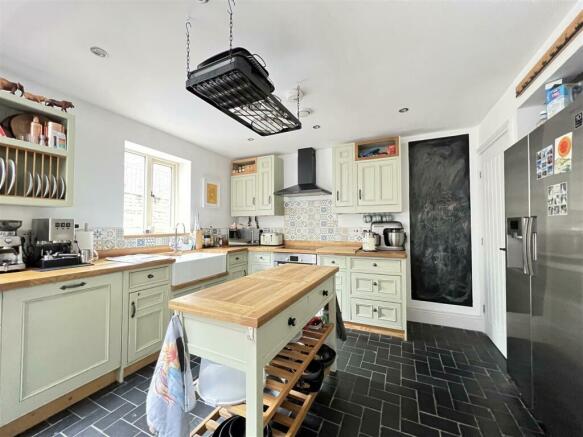
Hartley Street, Millbrook, Stalybridge

- PROPERTY TYPE
Semi-Detached
- BEDROOMS
3
- BATHROOMS
2
- SIZE
Ask agent
- TENUREDescribes how you own a property. There are different types of tenure - freehold, leasehold, and commonhold.Read more about tenure in our glossary page.
Freehold
Description
Located in the sought-after Millbrook Village, the property benefits from its proximity to local amenities, including shops, restaurants, and leisure facilities. Excellent transport links further enhance its appeal, providing easy access to nearby towns and cities for those who commute or enjoy exploring the surrounding areas.
For nature enthusiasts and outdoor lovers, Stalybridge Country Park is just a stone's throw away, offering picturesque walking trails, wildlife spotting opportunities, and tranquil green spaces to unwind and relax.
This bespoke property truly stands out as a unique and desirable home in a popular and well-connected area. Don't miss out on the opportunity to make this stunning residence your new home! **Viewing Highly Recommended**
In brief the accommodation comprises of: Entrance hall, downstairs cloakroom, lounge and kitchen/diner to ground floor. Two bedrooms and family bathroom to first floor. Master bedroom and shower room to second floor. Driveway to the front of the property. Enclosed garden to the rear.
Ground Floor -
Entrance Hall - Door to front, stairs leading to first floor, doors leading to:
Wc - Two piece suite comprising, wash hand basin and low-level WC, part tiled walls.
Lounge - 3.66m x 3.77m (12'0" x 12'4") - Two double glazed windows to front, door leading to:
Kitchen/Diner - 3.35m x 5.84m (11'0" x 19'2") - Fitted with a matching range of base and eye level units with worktop space over, integrated dishwasher, built-in oven, built-in hob with extractor hood over, double glazed window to rear, double glazed ceiling velux window, door leading to storage cupboard, double glazed French doors leading to rear garden.
First Floor -
Landing - Double glazed window to front, stairs leading to first floor, doors leading to:
Bedroom 2 - 3.10m x 3.92m (10'2" x 12'10") - Double glazed window to rear, radiator.
Bedroom 3 - 2.44m x 3.92m (8'0" x 12'10") - Two double glazed windows to front, radiator.
Bathroom - 2.34m x 2.68m (7'8" x 8'10") - Four piece suite comprising panelled bath, pedestal wash hand basin, tiled shower area and low-level WC, part tiled walls, heated towel rail, double glazed window to rear,
Second Floor -
Landing - Doors leading to:
Master Bedroom - 3.87m x 4.89m (12'8" x 16'1") - Double glazed window to front, double glazed window to side, radiator.
Shower Room - 2.70m x 1.83m (8'10" x 6'0") - Three piece suite comprising tiled shower enclosure, wash hand basin and low-level WC part tiled walls, double glazed velux window to side, heated towel rail.
Outside - Enclosed paved garden with steps leading up to lawn area.
Disclaimer - Home Estate Agents believe all the particulars given to be accurate. They have not tested or inspected any equipment, apparatus, fixtures or fittings and cannot, therefore, offer any proof or confirmation as to their condition or fitness for purpose thereof. The purchaser is advised to obtain the necessary verification from the solicitor or the surveyor. All measurements given are approximate and for guide purposes only and should not be relied upon as accurate for the purpose of buying fixtures, floor-coverings, etc. The buyer should satisfy him/her self of all measurements prior to purchase.
Before we can accept an offer for any property we will need certain information from you which will enable us to qualify your offer. If you are making a cash offer which is not dependent upon the sale of another property we will require proof of funds. You should be advised that any approach to a bank, building society or solicitor before we have qualified your offer may result in legal or survey fees being lost. In addition, any delay may result in the property being offered to someone else.
-
Brochures
Hartley Street, Millbrook, StalybridgeBrochureCouncil TaxA payment made to your local authority in order to pay for local services like schools, libraries, and refuse collection. The amount you pay depends on the value of the property.Read more about council tax in our glossary page.
Band: C
Hartley Street, Millbrook, Stalybridge
NEAREST STATIONS
Distances are straight line measurements from the centre of the postcode- Stalybridge Station1.4 miles
- Mossley Station1.7 miles
- Ashton-under-Lyne Station2.5 miles
About the agent
Home Estate Agents are Tameside's top selling Agent.
We cover the whole of Tameside: Stalybridge, Dukinfield. Hyde, Mottram, Denton, Audenshaw, Droylsden, Ashton Under Lyne, Mossley
At Home, we offer you what we believe to be the best marketing package available, at highly competitive rates.
Home Estate Agents exceptional marketing package includes high quality photography, Virtual Home Tours and 3D fl
Notes
Staying secure when looking for property
Ensure you're up to date with our latest advice on how to avoid fraud or scams when looking for property online.
Visit our security centre to find out moreDisclaimer - Property reference 33039635. The information displayed about this property comprises a property advertisement. Rightmove.co.uk makes no warranty as to the accuracy or completeness of the advertisement or any linked or associated information, and Rightmove has no control over the content. This property advertisement does not constitute property particulars. The information is provided and maintained by Home Estate Agents Ltd, Stalybridge. Please contact the selling agent or developer directly to obtain any information which may be available under the terms of The Energy Performance of Buildings (Certificates and Inspections) (England and Wales) Regulations 2007 or the Home Report if in relation to a residential property in Scotland.
*This is the average speed from the provider with the fastest broadband package available at this postcode. The average speed displayed is based on the download speeds of at least 50% of customers at peak time (8pm to 10pm). Fibre/cable services at the postcode are subject to availability and may differ between properties within a postcode. Speeds can be affected by a range of technical and environmental factors. The speed at the property may be lower than that listed above. You can check the estimated speed and confirm availability to a property prior to purchasing on the broadband provider's website. Providers may increase charges. The information is provided and maintained by Decision Technologies Limited.
**This is indicative only and based on a 2-person household with multiple devices and simultaneous usage. Broadband performance is affected by multiple factors including number of occupants and devices, simultaneous usage, router range etc. For more information speak to your broadband provider.
Map data ©OpenStreetMap contributors.





