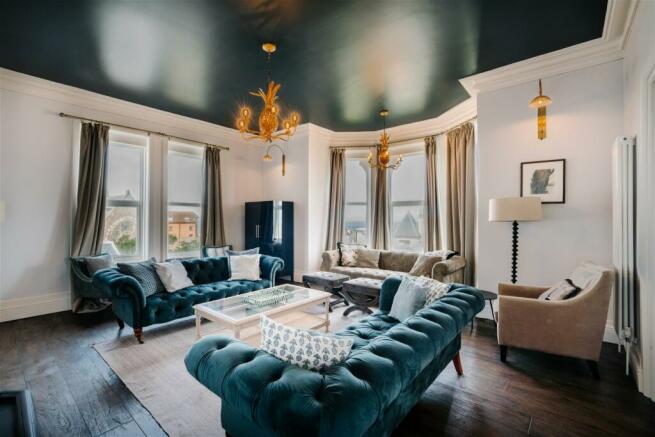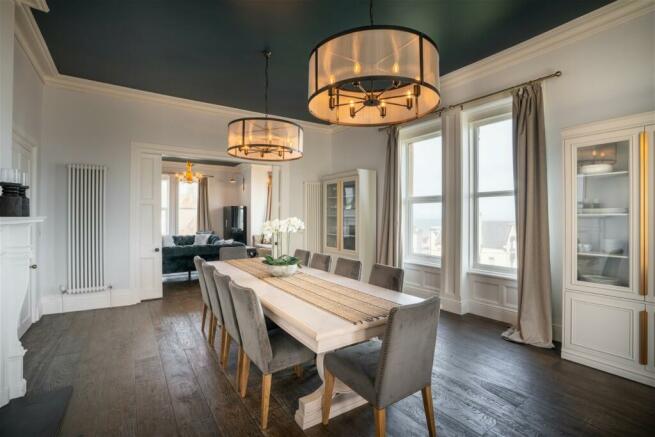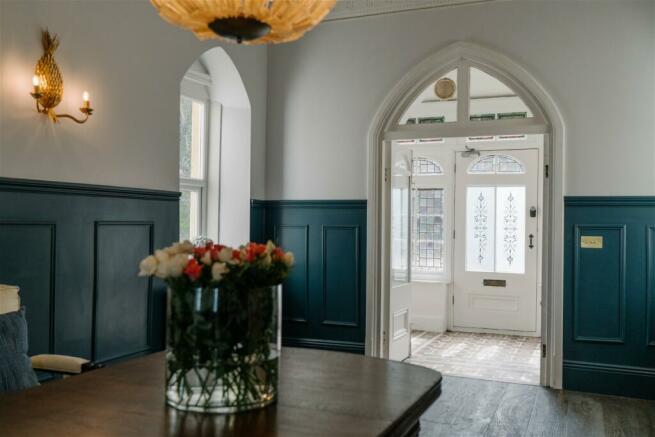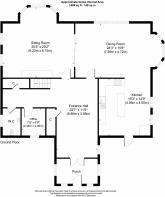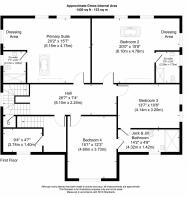Fosketh Hill, Westward Ho, Bideford, EX39 1UL

- PROPERTY TYPE
Detached
- BEDROOMS
8
- BATHROOMS
6
- SIZE
Ask agent
- TENUREDescribes how you own a property. There are different types of tenure - freehold, leasehold, and commonhold.Read more about tenure in our glossary page.
Ask agent
Description
Culloden House, Westward Ho!
Are you looking for a breathtaking large Victorian residence with outstanding ocean and coastal views. Culloden House is the perfect mixture of grandure, original features, beautiful decor yet still feeling cosy, warm and inviting. With eight bedrooms, six and a half bathrooms, parking, garage as well as beautiful garden and outside seating area.
Viewings are strictly with the agent only. When calling the office team Quote DL0254 for a viewing
Overview:
As you approach the front entrance of Culloden House you will appreciate all the wonderful Victorian features including the beautiful tiling, exterior brickwork and stain glass windows within the porch. The bright and light porch welcomes you into Culloden House where interior double doors open up onto the breathtaking entrance hall. The enterance hall could truly be within a luxury magazine with fourteen feet high ceilings, sweeping picture rails and beautifully designed panneling which gives the property a modern take on classic decor. Within the enterance hall there is a cloak room perfect to store coats and shoes, an office flooded with natural light and downstairs W/C complete with fantastic wallpaper with a nod to the designer with New Zealand inspired decorative flowers. The grand staircase is found within the enterence hall which let in more light.
Two separate doors welcome you into the sitting room to the left and the dining hall to the right. Both of the rooms can either be open plan or separate due to the orginal pocket doors. The sitting room is flooded with natural light through the double aspect windows. As soon as you walk into the sitting room your eyes are drawn to the breathtaking coastal and ocean view. The ocean and the view can be found through almost every window within Culloden House sweeping from Lundy Island all the way round to Saunton Beach and beyond to Yellend Quay. The sitting room is large enough for all of your furniture and is a calm and welcoming space. The pocket doors welcome you into the dining hall where you could fit the largest of dining tables as well as a separate dining table or breakfast table within the bay window. You can literally sit and eat which watch the sunset.
The ground floor flows effortlessly into the kitchen. The kitchen is modern yet in keeping with the property's timeless features. The low level navy units with intergrated Belfast sink with gold accents, soft white quartz work surfaces and integrated dishwasher and large gas hob with oven. The kitchen island allows for more seating as well as a further wine fridge, storage and a further space for a large American fridge/freezer. The glass door to the side welcomes you out onto your private patio complete with plenty of space for seating, BBQ'ing and a six person hot tub. Having this exterior door here and so close to the kitchen truly makes this the perfect entertaining space.
As the stairs rise the the first floor you are welcomed onto a bright and spacious landing. On the first floor there are four bedrooms, three bathrooms and a laundry room. If you enjoy luxury then the master bedroom is truly like walking into a five star hotel. The double aspect windows with incredible views fill the room with natural light. The roll top bath in front of the fireplace and separate shower en-suite with white marble effect tiling, walk in shower with gold accents and luxurious dressing area truly make you feel like royalty. The second bathroom is just as luxurious as the master bedroom with freestanding bath where you can take in the coastal views whilst soaking in the bubbles. The bedrom also holds a wonderful en-suite with a similar design to the master bedroom with a further dressing area.
The final two bedrooms on the first floor are both generous double bedrooms with a jack and jill en-suite. The en-suite has been beautifully designed with W/C, hand wash basin and walk in shower with complete with sage green tiling and large princess head shower.
As the stairs rise to the second floor there at wonderful church tower and Lundy Island views through the staircase window. On the second floor landing is the laundry room for the top floor. The second floor holds a further four double bedroom all of which are generous double bedrooms with wonderful head height and coastal views. Each bedroom is designed to be calm and welcoming yet also in keeping with the property and coastal location. Bedroom eight holds a wonderful shower en-suite with white marble effect tiling and large walk in shower with bedroom seven holding a matching shower room. Bedrooms five and six both have access to the family bathroom which can been found on the second floor. As soon as you walk into the bathroom your eyes will immediately be drawn to the glorious seaside view and views over the golf course. The roll top bath, walk in shower, W/C and hand wash basin are all witin this generously sized bathroom.
Culloden House is truly a slice of luxury complete with ocean views which can never be obstructed. WIth parking, garage and the opportunity to also aquire the Beach House Apartment and building plot this truly is not one to be missed.
Agent Notes:
Freehold
Culloden House is a Victorian residence and is not listed
UPVC Double glazing throughout apart from the entrance porch
Services: Mains electric, Mains Gas, Mains Water and Sewage
There is also the opportunity to purchase a three bedroom apartment which is on the lower ground floor. This would make the perfect holiday rental for Culloden House and has been designed by the same team who looked after Culloden House. Please get in touch for more details
Viewings are strictly with the agent only. When calling the office team Quote DL0254 for a viewing
Energy performance certificate - ask agent
Council TaxA payment made to your local authority in order to pay for local services like schools, libraries, and refuse collection. The amount you pay depends on the value of the property.Read more about council tax in our glossary page.
Ask agent
Fosketh Hill, Westward Ho, Bideford, EX39 1UL
NEAREST STATIONS
Distances are straight line measurements from the centre of the postcode- Barnstaple Station8.1 miles
About the agent
eXp UK are the newest estate agency business, powering individual agents around the UK to provide a personal service and experience to help get you moved.
Here are the top 7 things you need to know when moving home:
Get your house valued by 3 different agents before you put it on the market
Don't pick the agent that values it the highest, without evidence of other properties sold in the same area
It's always best to put your house on the market before you find a proper
Notes
Staying secure when looking for property
Ensure you're up to date with our latest advice on how to avoid fraud or scams when looking for property online.
Visit our security centre to find out moreDisclaimer - Property reference S928004. The information displayed about this property comprises a property advertisement. Rightmove.co.uk makes no warranty as to the accuracy or completeness of the advertisement or any linked or associated information, and Rightmove has no control over the content. This property advertisement does not constitute property particulars. The information is provided and maintained by eXp UK, South West. Please contact the selling agent or developer directly to obtain any information which may be available under the terms of The Energy Performance of Buildings (Certificates and Inspections) (England and Wales) Regulations 2007 or the Home Report if in relation to a residential property in Scotland.
*This is the average speed from the provider with the fastest broadband package available at this postcode. The average speed displayed is based on the download speeds of at least 50% of customers at peak time (8pm to 10pm). Fibre/cable services at the postcode are subject to availability and may differ between properties within a postcode. Speeds can be affected by a range of technical and environmental factors. The speed at the property may be lower than that listed above. You can check the estimated speed and confirm availability to a property prior to purchasing on the broadband provider's website. Providers may increase charges. The information is provided and maintained by Decision Technologies Limited.
**This is indicative only and based on a 2-person household with multiple devices and simultaneous usage. Broadband performance is affected by multiple factors including number of occupants and devices, simultaneous usage, router range etc. For more information speak to your broadband provider.
Map data ©OpenStreetMap contributors.
