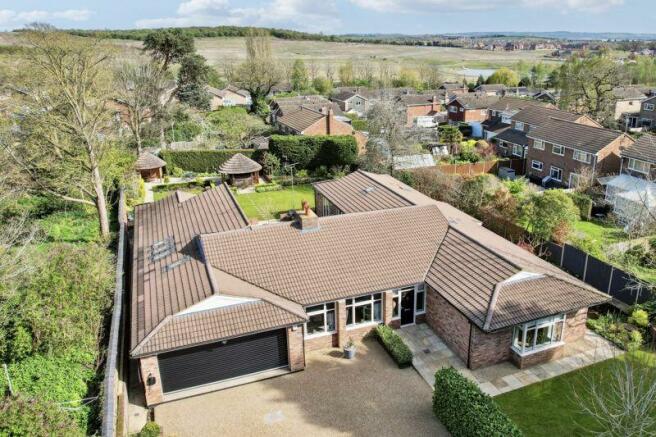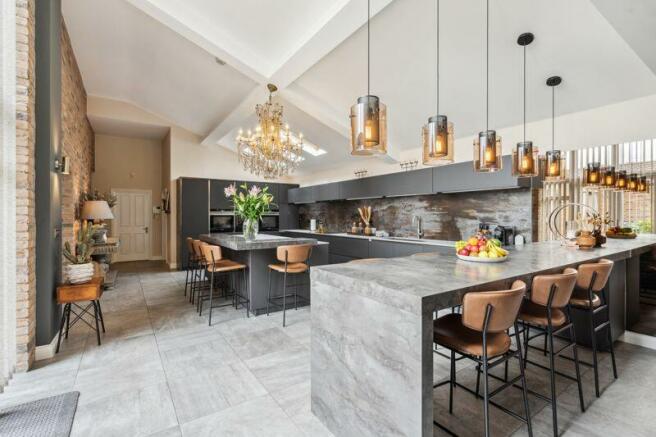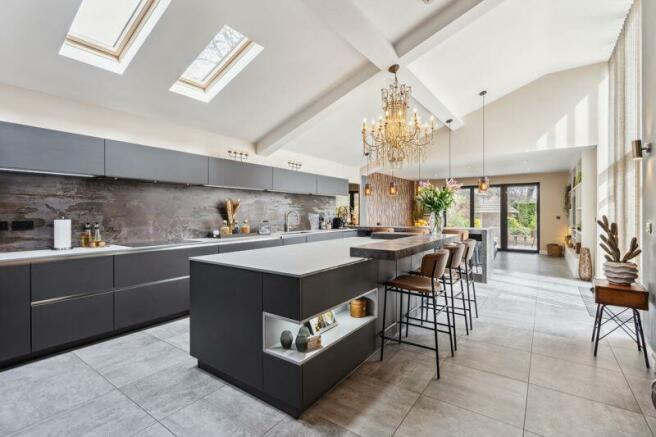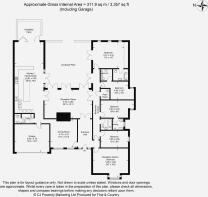
Heath Road, Leighton Buzzard, Bedfordshire

- PROPERTY TYPE
Detached
- BEDROOMS
4
- BATHROOMS
4
- SIZE
Ask agent
- TENUREDescribes how you own a property. There are different types of tenure - freehold, leasehold, and commonhold.Read more about tenure in our glossary page.
Freehold
Key features
- An Exceptional Four/Five Double Bedroom Detached Family Home
- Boasting Over 3350 sq. ft of Spacious Living Accommodation
- Impressive 45ft. Open Plan Kitchen/Dining/Family Room
- Formal Sitting Room, Dining Room, Games Room/Fifth Bedroom
- Master en Suite, Two Further en Suite Bedrooms & Luxury Family Bathroom
- Courtyard Patio, Breakfast Patio & Private South/East Facing Garden
- Integral Double Garage with EV Charging & Parking for Several Vehicles
- Highly Sought After Location Set Beyond Electric Gated Access
- Market Town with Local Amenities & Excellent Schooling Nearby
- Excellent Transport Links Connecting to London in Walking Distance
Description
Welcome to Clovelly, an impeccably crafted four/five bedroom detached family residence, meticulously refurbished by its current owners to an exceptional standard, showcasing a seamless blend of modern design and contemporary elegance including underfloor heating throughout. Spanning a generous 3357 sq. ft. across a single floor, this residence offers an abundance of living space adorned with numerous contemporary touches. A standout feature - and the heart of the home - lies in the expansive open plan kitchen/dining/family room spanning over 45ft. in length. It seamlessly extends onto a private courtyard patio area and a charming breakfast patio where you can relish the tranquil views of the beautifully landscaped south/east facing garden and catch the morning sun. Additional highlights of this detached residence include a charming sitting room, a formal dining room, ideal for family gatherings, a luxurious master en-suite bedroom overlooking the rear aspect, three further double bedrooms including two with en-suite facilities, a versatile and spacious games room/fifth bedroom, and a beautiful family bathroom. Adding to its allure, Clovelly provides complete seclusion from its surrounding area, enveloped by meticulously landscaped private gardens; an idyllic setting that offers an ideal backdrop for hosting formal gatherings or social events, providing a tranquil and inviting ambiance for all occasions.
Accessed via electric gates with an intercom camera entry system, Clovelly offers a prestigious entrance along the esteemed Heath Road, leading to a private driveway spanning approximately 80 metres. This impressive driveway leads to the residence, providing ample off road parking for several vehicles, while a double garage with electric doors awaits. Embracing the modern era of electric vehicles, the residence includes an EV charging point for added convenience.
Upon stepping inside, you're welcomed by a gracious entrance hall, exuding warmth and hospitality, seamlessly linking to a spacious sitting room positioned towards the rear of the home. The sitting room is adorned with a captivating, contemporary feature fireplace, creating an inviting space to cosy up with loved ones. Three double doors gracefully open from the sitting room onto the secluded courtyard patio area, extending the living space outdoors. Towards the front of the residence, a generously sized formal dining area awaits, offering an elegant setting for hosting formal gatherings with friends and family. An open walkthrough from the dining area unveils the impressive open plan kitchen/dining/family room, exceeding 45ft. in length. This modern space is adorned with contemporary finishes and provides delightful views of the private courtyard, breakfast patio, and rear garden beyond. The stylish kitchen area is appointed to the highest standards, featuring integrated appliances such as two double ovens with warming tray and microwave, an induction hob, fridge/freezer, dishwasher, Quooker hot tap, and a wine cooler, complemented by a stylish central island with seating and a further breakfast bar. A convenient utility room offers additional space for white goods and leads to separate cloakroom, ensuring practicality and convenience for daily living. The kitchen/breakfast/family area is bathed in natural light, thanks to its south-facing floor to ceiling double glazing, where the ceiling height extends to four meters offering views of the private courtyard patio area. This luminous space sets the perfect stage for seamless indoor/outdoor entertaining with friends and family through its double doors out, creating a harmonious blend of indoor comfort and outdoor serenity.
The luxurious master bedroom, positioned at the rear of the residence, maximises its vantage point overlooking the private formal garden, with double doors providing seamless access to the tranquil courtyard patio area. Enhancing the master suite are bespoke built-in mirrored wardrobes spanning the entire width of the room, offering ample storage without compromising on elegance. Completing this retreat is an elegantly appointed en-suite, adorned with floor to ceiling tiles, a low level Villeroy & Boch W.C, and a sleek walk-in shower, epitomising modern luxury. The second and third bedrooms offer generously sized double accommodations, each complemented by their own luxury en-suite shower rooms, ensuring comfort and convenience for both family members and visiting guests. Meanwhile, the fourth double bedroom also generously proportioned, presents a versatile space ideal for a home office, catering to the needs of those working remotely. Situated at the front of the residence, a spacious separate reception room serves as an excellent entertainment room, play room or a generous double sized bedroom, providing flexibility to accommodate various lifestyle preferences. Along the bedroom corridor, an opulent family bathroom awaits, meticulously refurbished to the highest standards with floor to ceiling tiles, a low level Villeroy & Bock W.C, a stylish wall mounted vanity wash hand basin, and a tiled panelled Villeroy & Boch bath, offering the perfect retreat to unwind and rejuvenate.
Stepping out from the open plan kitchen/dining/family room, double doors unveil a secluded courtyard area, while bi-folding doors from the family area seamlessly extend to the breakfast patio. Both outdoor spaces provide ample room for al-fresco dining, offering captivating views over the meticulously landscaped and private south/east facing garden. Bordered by mature hedges, trees, and fenced boundaries, the garden ensures a high degree of privacy, creating a serene oasis. The landscaped garden itself is a masterpiece of precision, featuring a lush manicured lawn bordered by an enchanting array of flower beds and meticulously trimmed box hedging. Nestled in one corner of the garden lies a designated covered breeze house seating area and additional patio space to catch the evening sun, offering the perfect retreat to bask in the tranquillity of Clovelly's grounds. For added indulgence, a Julian Christian garden building awaits with a fitted jacuzzi, providing an ideal spot for entertaining or unwinding amidst the peaceful surroundings. Extending along the south side of the residence, additional gardens unfold, showcasing a harmonious blend of nature and tranquillity. Here, amidst the lush foliage of plants and shrubs, a natural wildlife pond adds to the serene ambiance. At the front of the family home, concealed behind a laurel hedge, a secluded lawn beckons beneath the majestic canopy of an impressive black walnut tree. Nearby, a maple tree adds to the charm, casting a stunning sunset red hue across the garden during the autumn months, creating a picturesque scene that truly captivates the senses.
Heath Road itself is a highly sought after location situated to the north of Leighton Buzzard, and conveniently location within walking distance to the vibrant market town. Here, residents can enjoy a plethora of amenities, including local supermarkets, boutique stores, and a diverse array of pubs and restaurants. Families will appreciate the excellent schooling options nearby such as Heartwood Lower School, Oak Bank School, Dovery Down and Vandyke Upper School. For commuters, Leighton Buzzard offers superb transport connections to London with the M1 Junction under 10 miles away, whilst Clovelly offers residents the ability for commuters working in the capital to walk to Leighton Buzzards train station that connects the market town to London Euston from just 30 minutes, making Clovelly and Leighton Buzzard an ideal location for commuting to the capital or exploring the wider area.
Property Information
Tenure: Freehold
Gas, Mains Water, Electricity
EPC Rating: Band C
Council Tax: Band G
Local Authority: Central Bedfordshire Council
Brochures
Property BrochureFull DetailsCouncil TaxA payment made to your local authority in order to pay for local services like schools, libraries, and refuse collection. The amount you pay depends on the value of the property.Read more about council tax in our glossary page.
Band: G
Heath Road, Leighton Buzzard, Bedfordshire
NEAREST STATIONS
Distances are straight line measurements from the centre of the postcode- Leighton Buzzard Station1.5 miles
- Bow Brickhill Station5.1 miles
- Fenny Stratford Station5.2 miles
About the agent
At Fine & Country, we offer a refreshing approach to selling exclusive homes, combining individual flair and attention to detail with the expertise of local estate agents to create a strong international network, with powerful marketing capabilities.
Moving home is one of the most important decisions you will make; your home is both a financial and emotional investment. We understand that it's the little things ' without a price tag ' that make a house a home, and this makes us a valuab
Notes
Staying secure when looking for property
Ensure you're up to date with our latest advice on how to avoid fraud or scams when looking for property online.
Visit our security centre to find out moreDisclaimer - Property reference 12235561. The information displayed about this property comprises a property advertisement. Rightmove.co.uk makes no warranty as to the accuracy or completeness of the advertisement or any linked or associated information, and Rightmove has no control over the content. This property advertisement does not constitute property particulars. The information is provided and maintained by Fine & Country, Redbourn. Please contact the selling agent or developer directly to obtain any information which may be available under the terms of The Energy Performance of Buildings (Certificates and Inspections) (England and Wales) Regulations 2007 or the Home Report if in relation to a residential property in Scotland.
*This is the average speed from the provider with the fastest broadband package available at this postcode. The average speed displayed is based on the download speeds of at least 50% of customers at peak time (8pm to 10pm). Fibre/cable services at the postcode are subject to availability and may differ between properties within a postcode. Speeds can be affected by a range of technical and environmental factors. The speed at the property may be lower than that listed above. You can check the estimated speed and confirm availability to a property prior to purchasing on the broadband provider's website. Providers may increase charges. The information is provided and maintained by Decision Technologies Limited.
**This is indicative only and based on a 2-person household with multiple devices and simultaneous usage. Broadband performance is affected by multiple factors including number of occupants and devices, simultaneous usage, router range etc. For more information speak to your broadband provider.
Map data ©OpenStreetMap contributors.





