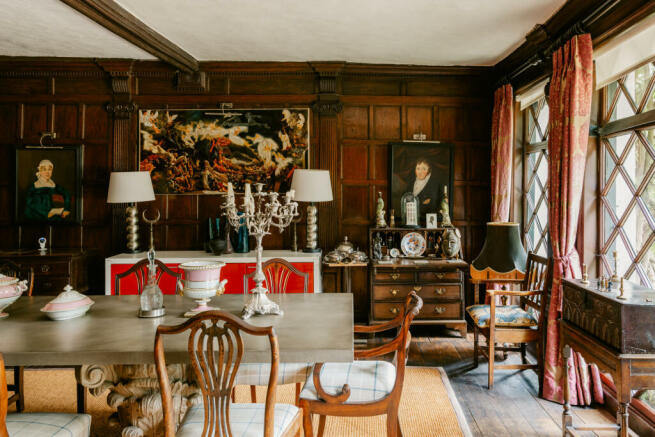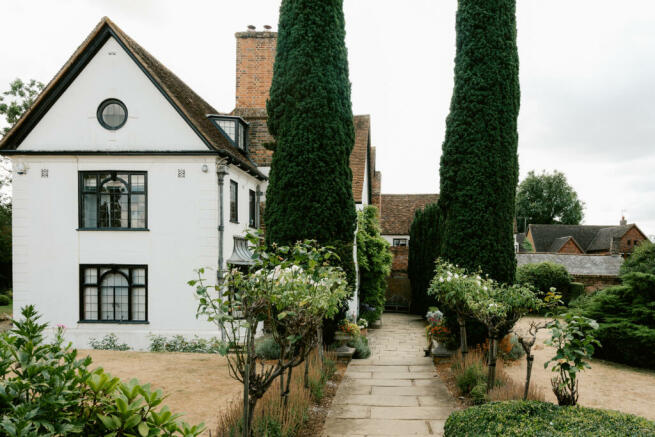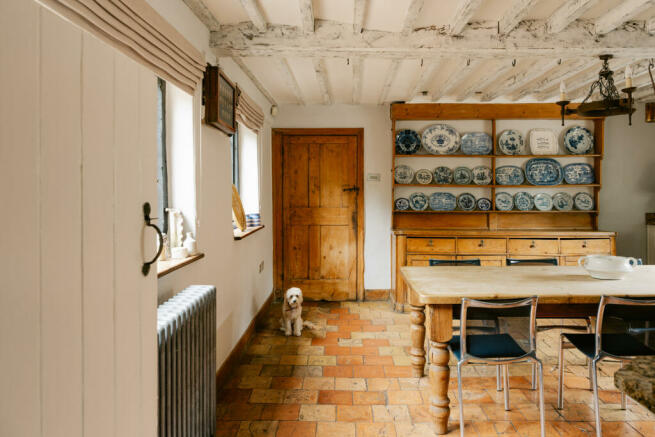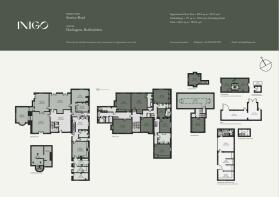
Harlington Manor, Harlington, Bedfordshire

- PROPERTY TYPE
Detached
- BEDROOMS
10
- BATHROOMS
9
- SIZE
10,576 sq ft
983 sq m
- TENUREDescribes how you own a property. There are different types of tenure - freehold, leasehold, and commonhold.Read more about tenure in our glossary page.
Freehold
Description
Setting the Scene
The original manor was extended in the late 1590s and again in the early 17th and 19th centuries. In the late 1930s, architect Sir Albert Richardson, designer of the Manchester Opera House and responsible for some works to Somerset House, also made some changes. The current owner, fascinated by the house’s history, has gathered much information from local archives, including some historical images.
The manor’s various extensions and remodels have left the house packed with rare original features, such as four-centred Tudor fireplaces, moulded beams and a Tudor foliate boss, and some early 17th-century panelling. In one of the original entrances, the owner removed some more contemporary plasterwork to reveal the house’s original wattle and daub construction, which is now protected by a glass panel. For more information, please see the History section.
The Grand Tour
A wide driveway with parking for numerous cars, including electric charging points, sits on one side of wrought-iron gates, which open onto the garden and a series of outbuildings. The Manor has three main entrances, and the formal entrance opens into a vast reception hall in the older part of the house.
The less formal entrance is on the south side of the manor. Constructed as part of the 1815 extension, it now houses three useful utility rooms serving the adjacent kitchen. The kitchen is composed of off-white cabinetry set against a granite worktop and has characterful terracotta tiles on the floor; original beams and iron hooks crown the room. From here, a door opens into a wide hall, which is also home to a downstairs WC and an area which could double-up as a study. The stone floors have a wonderful patina, developed over years of footfall.
In the oldest part of the house, thought to be 14th century, there is a room currently used as an office and an informal snug area. With lower ceiling heights, elm beams and mullioned windows, this is a cosier space.
A further series of rooms lead off the entrance hall. Firstly, the drawing room, which remains Georgian in style, with large sash windows framed by original shutters and narrow white-painted floorboards. Painted light blue, the room is wonderfully bright. A mantlepiece, dating from circa 1720, is found to one side. This room would have originally been the grand entrance, but in circa 1820, the front door was replaced by floor-to-ceiling sash windows in a bid to make the house more symmetrical, as was the fashion of the era.
Beyond is a wood-panelled family room with an ornate fireplace bearing the Victorian coat of arms dating from 1881. This, in turn, leads into the dining room, with a plethora of original features, from the Tudor beams, rose, fireplace and slightly later Jacobean panelling with decorative carved engaged ionic columns and dentils. This panelling reflects the candlelight and is a wonderfully atmospheric backdrop for celebrations and dinners, particularly in the winter. On the western end of the house, an extension built in 1937 houses another sitting room. It has large curved windows, a wall lined with bookshelves, and another warming fire.
Upstairs the house can be separated into two parts. Four bedrooms are in the 16th-century wing, one with soaring, vaulted ceilings and exposed beams. In another room – where Charles II is said to have stayed briefly – the 17th-century style prevails with red wallpaper, original dark wood panelling and matching floorboards. A second bedroom has similar panelling repurposed from other parts of the house and painted white. Two further rooms lie at the opposite side of the plan.
On the other side of the house are four bedrooms and three generous bathrooms. The second floor is home to loft space and two further guest bedrooms.
The Great Outdoors
The gardens and grounds have been carefully landscaped and feel private and secluded. A path leads between two mature cypress trees giving the garden a Mediterranean feel. There is a sheltered paved area, perfect for outdoor dining.
A fantastic range of period brick and timber outbuildings can be found on the grounds, including a recently renovated barn converted into two separate one-bedroom annexes.
Out and About
The house is located in the heart of the pretty village of Harlington, very close to the village green. Harlington has two traditional pubs, a doctors’ surgery, a newsagent, a post office and a general store with a café and a deli. The Chiltern Hills Area of Outstanding Natural Beauty is also nearby for great walks.
There are some brilliant state, private and grammar schools nearby, including in Milton Keynes, Bedford and Harpenden, and comprehensive shopping and recreational facilities. Other popular and historic towns within easy reach include Ampthill, Flitwick and Woburn.
Harlington train station is just 200 meters from the front door with direct trains to St Pancras in 44 minutes. There are also direct trains to Brighton. The M1 is approximately 1.6 miles away for those travelling by car, providing access to London and the north. Conveniently, Luton Airport is also just under 14 miles away.
Council Tax Band: G
Energy performance certificate - ask agent
Council TaxA payment made to your local authority in order to pay for local services like schools, libraries, and refuse collection. The amount you pay depends on the value of the property.Read more about council tax in our glossary page.
Band: G
Harlington Manor, Harlington, Bedfordshire
NEAREST STATIONS
Distances are straight line measurements from the centre of the postcode- Harlington Station0.4 miles
- Flitwick Station2.5 miles
- Leagrave Station4.6 miles
About the agent
Inigo is an estate agency for Britain’s most marvellous historic homes.
Covering urban and rural locations across Britain, our team combines proven experience selling distinctive homes with design and architectural expertise.
We take our name from Inigo Jones, the self-taught genius who kick-started a golden age of home design.
Industry affiliations


Notes
Staying secure when looking for property
Ensure you're up to date with our latest advice on how to avoid fraud or scams when looking for property online.
Visit our security centre to find out moreDisclaimer - Property reference TMH00656. The information displayed about this property comprises a property advertisement. Rightmove.co.uk makes no warranty as to the accuracy or completeness of the advertisement or any linked or associated information, and Rightmove has no control over the content. This property advertisement does not constitute property particulars. The information is provided and maintained by Inigo, London. Please contact the selling agent or developer directly to obtain any information which may be available under the terms of The Energy Performance of Buildings (Certificates and Inspections) (England and Wales) Regulations 2007 or the Home Report if in relation to a residential property in Scotland.
*This is the average speed from the provider with the fastest broadband package available at this postcode. The average speed displayed is based on the download speeds of at least 50% of customers at peak time (8pm to 10pm). Fibre/cable services at the postcode are subject to availability and may differ between properties within a postcode. Speeds can be affected by a range of technical and environmental factors. The speed at the property may be lower than that listed above. You can check the estimated speed and confirm availability to a property prior to purchasing on the broadband provider's website. Providers may increase charges. The information is provided and maintained by Decision Technologies Limited.
**This is indicative only and based on a 2-person household with multiple devices and simultaneous usage. Broadband performance is affected by multiple factors including number of occupants and devices, simultaneous usage, router range etc. For more information speak to your broadband provider.
Map data ©OpenStreetMap contributors.





