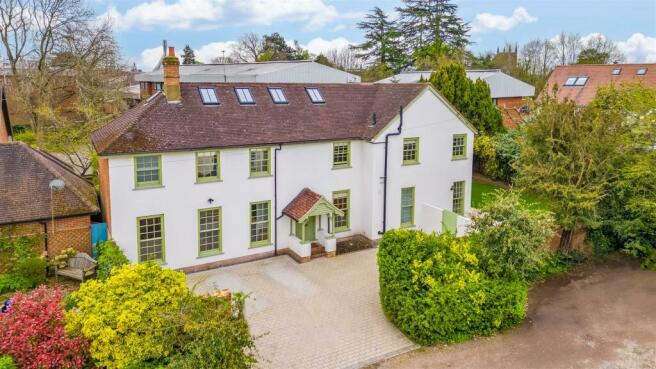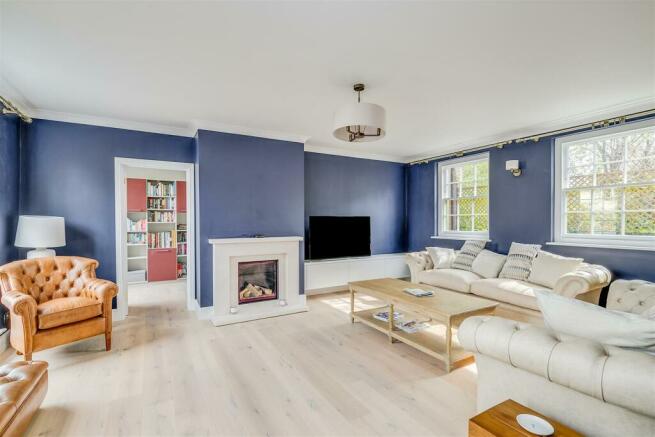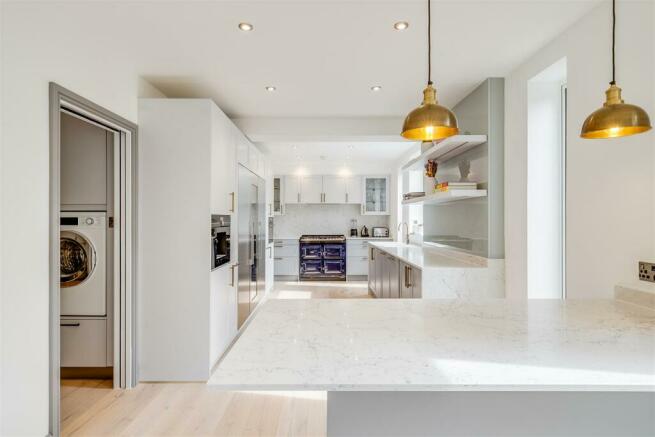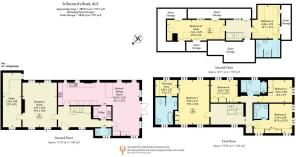
St. Bernards Road, St. Albans, Hertfordshire, AL3

- PROPERTY TYPE
Detached
- BEDROOMS
5
- BATHROOMS
4
- SIZE
3,380 sq ft
314 sq m
- TENUREDescribes how you own a property. There are different types of tenure - freehold, leasehold, and commonhold.Read more about tenure in our glossary page.
Freehold
Key features
- Set in the heart of St Albans city centre
- Recently refurbished to an immaculate standard throughout
- 5/6 bedroom detached home boasting over 3100 square feet of living space
- Triple aspect, open plan dining area with access to garden
- Spacious master bedroom with large en-suite
- Within easy walking distance of highly regarded St Albans schooling
- Just a fifteen minute walk to the mainline station, and a ten minute walk to the main high street
- Imposing rendered facade with Georgian style double glazed sash windows with solid glazing bars
- Driveway boasting parking space for numerous vehicles
- Located in a highly regarded private road
Description
St Bernard’s Road is a private road in the centre of St. Albans, a ten-minute walk from the main high street and a fifteen-minute walk from the mainline station which provides direct access to London St Pancras in just 20 minutes. Residents have easy access to a wide array of leisure facilities, parks, restaurants, pubs, shops and places of historic interest. Road users have easy access to the M25, M1 and A1 and three main London airports are all an easy journey away - London Heathrow Airport (40 minutes), London Luton Airport (25 minutes) and London Stansted Airport (60 minutes).
Current Owner's Thoughts - We love the property’s central location meaning that the best of everything St Albans has to offer is on our doorstep; it’s a short walk to the main rail station and the shops and restaurants in the city centre and we are right next to the green space of St Bernards Heath and excellent schooling.
When we bought the house over 10 years ago it was a renovation project. We are delighted with the refurbishment which has retained many of the property’s striking original features, such as the full height sash windows in the front aspect, whilst opening up and modernising the living space, and letting more light into every room. We hope the new owners will be as happy here as we have been.
Ground Floor - Engineered wood flooring and underfloor heating throughout. The front elevation contains 6 full height double glazed sash windows with solid glazing bars.
Drive & Porch - Drive & porch: a block paved driveway with parking for up to four cars leads to a covered porch.
Entrance Hall - Bright, airy, entrance hallway, under stairs cupboards and pullout drawers for shoe storage, stairs leading to upper level, doors leading to Kitchen, Lounge, Dining Area, Utility and Cloakroom.
Lounge - 5.91 x 4.56 (19'4" x 14'11" ) - Sash windows in front and rear aspects, remote-controlled gas fire set in a marble fireplace, TV cabinet and storage.
Study/Library - 7.18 x 2.44 (23'6" x 8'0") - Large bookcase in the front half with fitted office furniture in the rear half.
Ground Floor Cloakroom - Accessed via a sliding pocket doorway from the entrance hallway, etched glass sash window in front aspect, W.C, wall mounted wash hand basin.
Utility Room - Range of base and eye level units with quartz work surface, stainless steel sink unit, plumbed for washing machine and space for tumble dryer.
Kitchen /Dining Room - 10.7 x 7.05 (35'1" x 23'1") - Kitchen: two full height windows to rear aspect, range of base and eye level units with quartz work surfaces and splashbacks, integrated appliances including dish washer, coffee machine, microwave, fridge, freezer and temperature controlled wine storage, refuse bin drawer, breakfast bar with integrated cupboard storage and pendant lighting, connecting to open plan Dining Area.
Dining Area: triple aspect full height windows to side, front and rear aspects, French doors opening out onto the garden, built in storage cupboards, pendant lights and inset spotlights.
First & Second Floors - Carpeted with radiators. On the first floor, there are double glazed sash windows in the front, right and rear aspect, all with solid glazing bars. On the second floor, there are rooflights in the front and side aspects and dormer windows in the rear aspect.
First Floor Landing - Access to Master Bedroom, Bedrooms two, three and four, and the Family Bathroom.
Master Bedroom - 5.95 x 4.11 (19'6" x 13'5") - A spacious master bedroom with sash windows to front and rear aspects, fitted blinds and wardrobes, wall mounted bedside cabinets, sliding pocket door leading to Dressing Area.
Dressing Area - 2.9 x 2.21 (9'6" x 7'3") - Range of fitted wardrobes and drawers, door leading to Ensuite.
En-Suite - Etched glass sash window to front aspect, tiled flooring and walls, electric underfloor heating, wall mounted wash hand basin with vanity unit below and mirrored cabinet above with LED lighting, free standing bath with chrome mixer taps, wall-mounted low level flush W.C, chrome heated towel rail, walk in shower.
Bedroom Two - 5.14 x 3.90 (16'10" x 12'9") - Fitted wardrobes and drawers, fitted blinds, wall mounted bedside cabinets, sliding pocket door leading to En-suite.
En-Suite - Tiled flooring and walls, electric underfloor heating, chrome heated towel rail, wall mounted hand wash basin with vanity unit below and mirrored cabinet above, shower cubicle and wall-mounted low level flush W.C.
Bedroom Three - 3.20 x 2.98 (10'5" x 9'9") - Fitted wardrobes and drawers.
Bedroom Four - 3.62 x 3.02 (11'10" x 9'10") - Fitted wardrobes and drawers.
Family Bathroom - Etched glass sash window to rear aspect, tiled flooring and walls, electric underfloor heating, bath, shower cubicle, wall mounted hand wash basin with vanity unit below and mirrored cabinet above, W.C, chrome heated towel rail.
Top Floor Landing - Storage cupboards in eves, doors leading to Bedroom 5 and Study.
Bedroom Six/Study - 7.63 x 2.79 (25'0" x 9'1") - Currently used as a second study but could function as a sixth bedroom or playroom. Storage cupboards into eves.
Bedroom Five/Guest Bedroom - 4.44 x 3.70 (14'6" x 12'1") - Storage cupboards into eves, door to En-suite.
En-Suite - Tiled walls and flooring, electric underfloor heating, walk in shower, wall-mounted low level flush w.c, wall mounted wash hand basin with vanity unit and chrome heated towel rail.
Outside - 16.1 x 15.83 (52'9" x 51'11") - Enclosed, and very private side garden with paved and lawn areas, mature trees and shrub area, garden shed.
Outside Front - 14.87 x 8.6 (48'9" x 28'2" ) - Approached via a private road leading to large, block paved driveway with off street parking, refuse bin storage unit, access to garden.
Agent's Notes - Belvoir are advised;
Council tax - St Albans band G
Belvoir Disclaimer - Every care has been taken with the preparation of these particulars, but they are for general guidance only and complete accuracy cannot be guaranteed. If there is any point, which is of particular importance please ask or professional verification should be sought. All dimensions are approximate. The mention of fixtures, fittings and/or appliances does not imply they are in full efficient working order. Photographs are provided for general information and it cannot be inferred that any item shown is included in the sale. These particulars do not constitute a contract or part of a contract.
Brochures
St. Bernards Road, St. Albans, Hertfordshire, AL3Council TaxA payment made to your local authority in order to pay for local services like schools, libraries, and refuse collection. The amount you pay depends on the value of the property.Read more about council tax in our glossary page.
Ask agent
St. Bernards Road, St. Albans, Hertfordshire, AL3
NEAREST STATIONS
Distances are straight line measurements from the centre of the postcode- St. Albans Station0.6 miles
- St. Albans Abbey Station1.0 miles
- Park Street Station2.3 miles
About the agent
Belvoir are national multi-award-winning specialists in residential sales, lettings and property management.
We are an independent firm who are passionate about property! We understand the rewards, challenges and frustrations in selling, buying, renting or letting, which is why we are dedicated to providing an excellent service and high level of communication.
In an unregulated industry, we offer peace of mind to all clients as fully regulated members of the National Association o
Notes
Staying secure when looking for property
Ensure you're up to date with our latest advice on how to avoid fraud or scams when looking for property online.
Visit our security centre to find out moreDisclaimer - Property reference 33039991. The information displayed about this property comprises a property advertisement. Rightmove.co.uk makes no warranty as to the accuracy or completeness of the advertisement or any linked or associated information, and Rightmove has no control over the content. This property advertisement does not constitute property particulars. The information is provided and maintained by Belvoir, Welwyn. Please contact the selling agent or developer directly to obtain any information which may be available under the terms of The Energy Performance of Buildings (Certificates and Inspections) (England and Wales) Regulations 2007 or the Home Report if in relation to a residential property in Scotland.
*This is the average speed from the provider with the fastest broadband package available at this postcode. The average speed displayed is based on the download speeds of at least 50% of customers at peak time (8pm to 10pm). Fibre/cable services at the postcode are subject to availability and may differ between properties within a postcode. Speeds can be affected by a range of technical and environmental factors. The speed at the property may be lower than that listed above. You can check the estimated speed and confirm availability to a property prior to purchasing on the broadband provider's website. Providers may increase charges. The information is provided and maintained by Decision Technologies Limited.
**This is indicative only and based on a 2-person household with multiple devices and simultaneous usage. Broadband performance is affected by multiple factors including number of occupants and devices, simultaneous usage, router range etc. For more information speak to your broadband provider.
Map data ©OpenStreetMap contributors.





