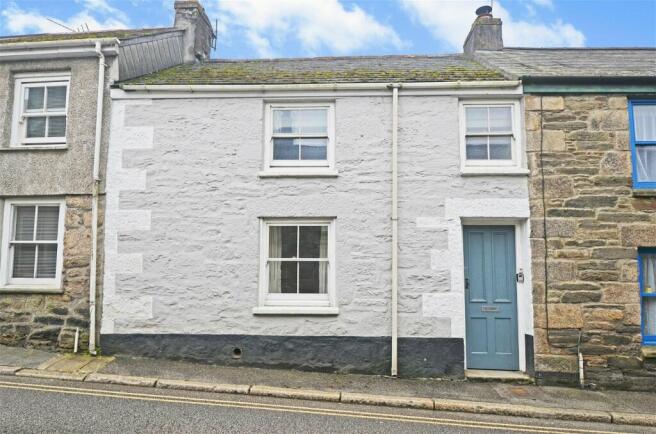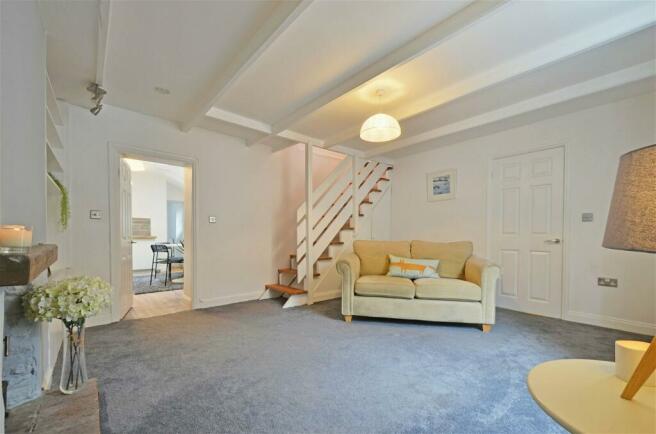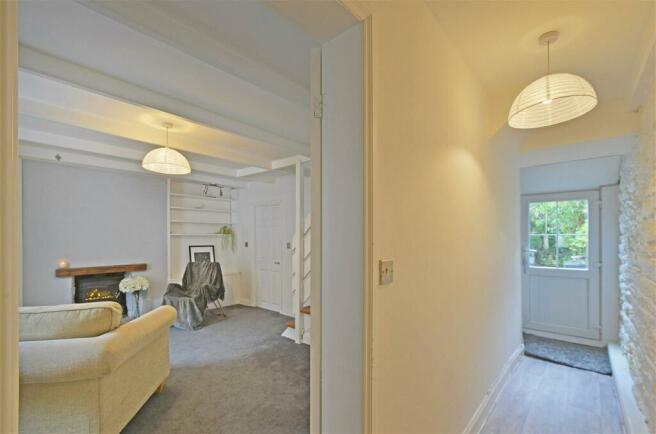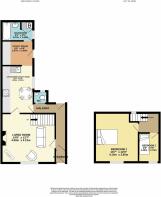West Street, Penryn, TR10 8ET

- PROPERTY TYPE
Terraced
- BEDROOMS
2
- BATHROOMS
1
- SIZE
Ask agent
- TENUREDescribes how you own a property. There are different types of tenure - freehold, leasehold, and commonhold.Read more about tenure in our glossary page.
Freehold
Key features
- Beautiful Mid Terraced Cottage.
- Recently Refurbished Kitchen/Breakfast Room.
- Living Room With A Wood Burning Stove.
- Two Bedrooms.
- Utility Room.
- Enclosed Courtyard Garden To The Rear.
- Double Glazed.
- Gas Central Heating.
- PROPERTY REFERENCE DM0144
Description
PROPERTY REFERENCE DM0144
Situated in the heart of Penryn is this charming 2 bedroomed mid terrace cottage which has had some modernisation and is superbly presented throughout and is available with no onward chain. The property is entered via an entrance vestibule with a glazed door to the entrance hallway with a feature painted stone wall and doors that lead to the living room and kitchen/breakfast room. The living room has a wooden sash window to the front elevation, a feature fireplace with a wood burning stove that has a brick hearth and wooden mantle over. There is a staircase to the first floor with storage below and a door to the kitchen/breakfast room which has been fully refurbished with modern white base and wall mounted units and a wooden worktop and is flooded with natural light via the Velux window. There is an opening that leads to a generous sized utility room and bathroom beyond. Off the entrance hallway is a separate WC. On the first floor there is a generous double bedroom with dual aspect double glazed windows and a single bedroom. Externally to the rear is a fully enclosed courtyard garden which has a timber decked terrace/patio and raised beds.
Penryn has a good range of everyday facilities including a convenience store, post office, chemist, opticians, take-aways, cafes, and pubs as well as a train line to Falmouth and Truro city.
Entrance Vestibule
Entrance Hall
Living Room - 4.15m x 4.14m (13'7" x 13'6")
Kitchen/Breakfast Room - 4m x 2.68m (13'1" x 8'9")
Utility Room - 2.7m x 2.06m (8'10" x 6'9")
Bathroom - 2.55m x 1.66m (8'4" x 5'5")
Cloakroom - 1.17m x 1.07m (3'10" x 3'6")
First Floor
Landing
Bedroom One - 4.17m x 3.65m (13'8" x 11'11")
Bedroom Two - 2.45m x 1.83m (8'0" x 6'0")
Rear Garden
Disclaimer
eXp and its clients give notice that; they have no authority to make or give any representations or warranties in relation to the property. These particulars do not form part of any offer or contract and must not be relied upon as statements or representations of fact. Any areas, measurements or distances are approximate. The text, photographs and plans are for guidance only and are not necessarily comprehensive. It should not be assumed that the property has all necessary planning, building regulation or other consents and eXp has not tested any services, equipment or facilities. Purchasers must satisfy themselves by inspection or otherwise. eXp is a member of The Property Ombudsman scheme and subscribes to "The Property Ombudsman Code of Practice.”
ANTI-MONEY LAUNDERING REGULATIONS - All clients offering on a property will be required to produce photograph proof of identification, proof of residence, and proof of the financial ability to proceed with the purchase at the agreed offer level. We understand it is not always easy to obtain the required documents and will assist you in any way we can.
We are required by law to conduct Anti-Money Laundering (AML) checks on all parties involved in the sale or purchase of a property. We take the responsibility of this seriously in line with HMRC guidance in ensuring the accuracy and continuous monitoring of these checks. Our partner, Movebutler, will carry out the initial checks on our behalf. They will contact you once your offer has been accepted, to conclude where possible a biometric check with you electronically.
As an applicant, you will be charged a non-refundable fee of £30 (inclusive of VAT) per buyer for these checks. The fee covers data collection, manual checking, and monitoring. You will need to pay this amount directly to Movebutler and complete all Anti-Money Laundering (AML) checks before your offer can be formally accepted.
- COUNCIL TAXA payment made to your local authority in order to pay for local services like schools, libraries, and refuse collection. The amount you pay depends on the value of the property.Read more about council Tax in our glossary page.
- Band: A
- PARKINGDetails of how and where vehicles can be parked, and any associated costs.Read more about parking in our glossary page.
- On street
- GARDENA property has access to an outdoor space, which could be private or shared.
- Yes
- ACCESSIBILITYHow a property has been adapted to meet the needs of vulnerable or disabled individuals.Read more about accessibility in our glossary page.
- Ask agent
West Street, Penryn, TR10 8ET
NEAREST STATIONS
Distances are straight line measurements from the centre of the postcode- Penryn Station0.1 miles
- Penmere Station1.8 miles
- Falmouth Town Station2.4 miles
About the agent
eXp UK are the newest estate agency business, powering individual agents around the UK to provide a personal service and experience to help get you moved.
Here are the top 7 things you need to know when moving home:
Get your house valued by 3 different agents before you put it on the market
Don't pick the agent that values it the highest, without evidence of other properties sold in the same area
It's always best to put your house on the market before you find a proper
Notes
Staying secure when looking for property
Ensure you're up to date with our latest advice on how to avoid fraud or scams when looking for property online.
Visit our security centre to find out moreDisclaimer - Property reference S928115. The information displayed about this property comprises a property advertisement. Rightmove.co.uk makes no warranty as to the accuracy or completeness of the advertisement or any linked or associated information, and Rightmove has no control over the content. This property advertisement does not constitute property particulars. The information is provided and maintained by eXp UK, South West. Please contact the selling agent or developer directly to obtain any information which may be available under the terms of The Energy Performance of Buildings (Certificates and Inspections) (England and Wales) Regulations 2007 or the Home Report if in relation to a residential property in Scotland.
*This is the average speed from the provider with the fastest broadband package available at this postcode. The average speed displayed is based on the download speeds of at least 50% of customers at peak time (8pm to 10pm). Fibre/cable services at the postcode are subject to availability and may differ between properties within a postcode. Speeds can be affected by a range of technical and environmental factors. The speed at the property may be lower than that listed above. You can check the estimated speed and confirm availability to a property prior to purchasing on the broadband provider's website. Providers may increase charges. The information is provided and maintained by Decision Technologies Limited. **This is indicative only and based on a 2-person household with multiple devices and simultaneous usage. Broadband performance is affected by multiple factors including number of occupants and devices, simultaneous usage, router range etc. For more information speak to your broadband provider.
Map data ©OpenStreetMap contributors.




