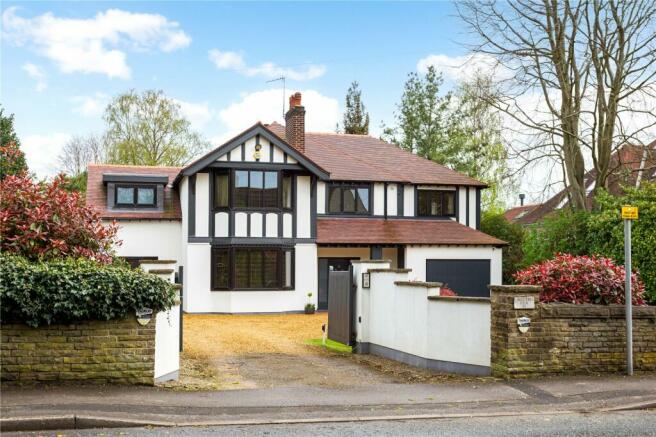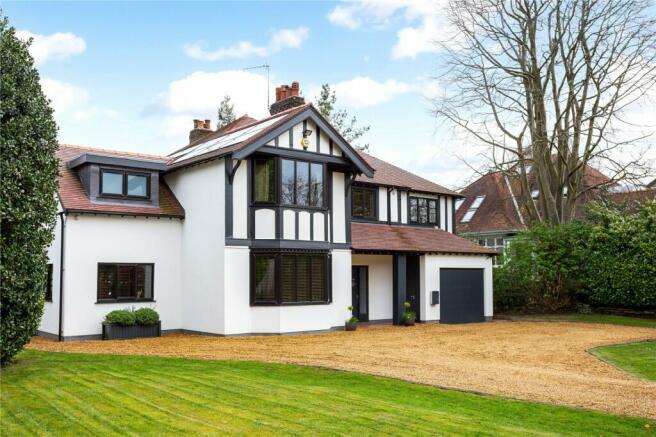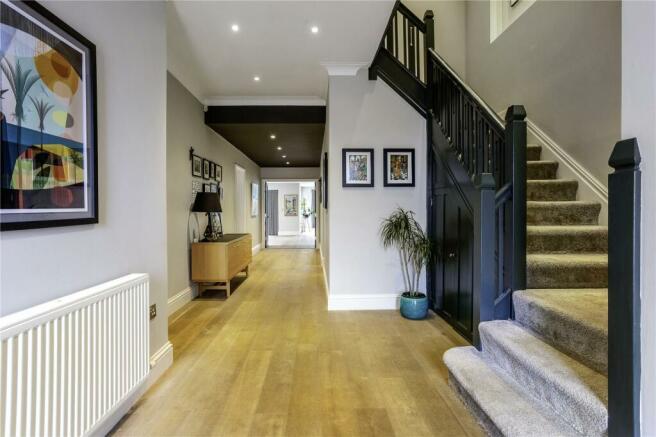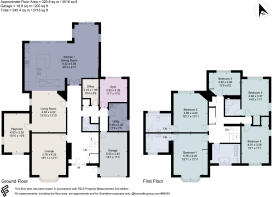
Macclesfield Road, Wilmslow, Cheshire, SK9

- PROPERTY TYPE
Detached
- BEDROOMS
5
- BATHROOMS
4
- SIZE
Ask agent
- TENUREDescribes how you own a property. There are different types of tenure - freehold, leasehold, and commonhold.Read more about tenure in our glossary page.
Freehold
Key features
- Contemporary detached home
- Prime Macclesfield Road location
- Open plan living/dining/kitchen
- Fitted utility room
- Private enclosed gardens
- 6 reception rooms
- Over 3710 sq ft
- EPC Rating = C
Description
Description
Occupying a prime position on Macclesfield Road, this outstanding contemporary detached residence extends to over 3,718 sq ft, set in about 0.32 acres and offers beautifully proportioned accommodation on a grand scale. Finished to a high specification throughout, the property has been intelligently designed through an extensive period of remodelling and refurbishment over more recent years to include smart and sustainable features including Crestron home intelligent system, Bang and Olufsen multiroom speaker system, solar panels, a new roof and boiler, a Schüller kitchen, Gaggenau appliances, Anderson EV A2 Charging point and partial underfloor heating to create an opulent exceptional family home perfectly designed for modern day living and entertaining.
This imposing rendered property has been meticulously designed to offer an impressive façade and is set back behind electrically operated gates. The property is approached via an expansive Cotswold chipping driveway with turning circle and access to the garage. The front gardens are extensive and laid to grass with mature shrubbery borders, timber fencing and a low stone wall.
A covered porch and oversized grey plank door opens into a generous reception hallway with engineered wooden flooring, panelled doors and a bespoke staircase. To the immediate left, lies the spectacular lounge with feature bay window overlooking the front landscaped gardens. The highlight of the ground floor accommodation is the living/dining kitchen spanning a notable 30’3” in total with enviable views over the landscaped gardens beyond. The Schüller kitchen has been designed to an innovative finish with a range of bespoke kitchen units in matt white and charcoal grey flush laminate with Corian work tops. There is a comprehensive range of integrated Gaggenau appliances including double ovens, a microwave and a warming drawer, as well as a induction hob, dishwasher, Neff full height fridge/freezer and Caple wine cooler. This stunning living space enjoys tremendous light levels from the double aspect windows, attractive glass roof light and two sets of slider doors to the garden all of which create a wonderful area for entertaining with a central island perfect for informal dining.
Off this magnificent space lies a generous living room and a further reception room currently used as a playroom. To the right of the hallway lies a further additional reception room currently used as a gymnasium which has underfloor heating and there is a separate home office. There is a fully fitted utility room complete with underfloor heating which includes useful storage and space for a washing machine and dryer and provides exterior side access. A WC and access to the integral garage completes the ground floor accommodation.
The first floor has been intelligently configured to provide five generously proportioned bedrooms and four contemporary bathroom suites off a bright and spacious galleried landing. The impressive principal bedroom suite, benefits from a delightful feature bay window, fitted wardrobes and an en suite with shower, underfloor heating, tiling and Gerberit sanitary ware. Bedrooms two and three also have tiled modern en suites with showers and finished with Gerberit and Duravit sanitary ware. The sizeable family bathroom has been beautifully designed with fired earth basins, Duravit WC, a free standing bath, decorative wall tiling and flooring. The upstairs accommodation has plenty of storage with fitted wardrobes and cupboards in the bedrooms and landing.
Externally the rear gardens have been beautifully landscaped and the results are truly exceptional. A stone patio adjoins the length of the rear elevation and provides ample space for outdoor entertaining. The manicured lawned garden enjoys a high degree of privacy and are bordered by established hedging and mature trees.
Location
11 Macclesfield Road, Wilmslow, Cheshire, SK9 1BZ
The property is conveniently situated within easy reach of Wilmslow town centre (0.3 miles) with its excellent range of shops and general services, restaurants and wine bars. There are good local schools in the area for children of all ages, both State and Private. For the commuter Wilmslow railway station is on the main line to London Euston and also provides a regular commuter service to Manchester and surrounding districts. Access to the North West motorway network is within a short drive as is Manchester International Airport. The A34 Wilmslow by-pass is within easy reach and provides access to the superstores at Handforth Dean and Cheadle Royal and thereon to the business centres of Manchester and Stockport. Wilmslow leisure centre caters for many sporting activities and there are also a number of private sporting clubs in the surrounding area.
Square Footage: 3,718 sq ft
Brochures
Web DetailsParticularsCouncil TaxA payment made to your local authority in order to pay for local services like schools, libraries, and refuse collection. The amount you pay depends on the value of the property.Read more about council tax in our glossary page.
Band: H
Macclesfield Road, Wilmslow, Cheshire, SK9
NEAREST STATIONS
Distances are straight line measurements from the centre of the postcode- Wilmslow Station0.1 miles
- Handforth Station1.4 miles
- Alderley Edge Station1.6 miles
About the agent
Why Savills
Founded in the UK in 1855, Savills is one of the world's leading property agents. Our experience and expertise span the globe, with over 700 offices across the Americas, Europe, Asia Pacific, Africa, and the Middle East. Our scale gives us wide-ranging specialist and local knowledge, and we take pride in providing best-in-class advice as we help individuals, businesses and institutions make better property decisions.
Outstanding property
We have been advising on
Notes
Staying secure when looking for property
Ensure you're up to date with our latest advice on how to avoid fraud or scams when looking for property online.
Visit our security centre to find out moreDisclaimer - Property reference WIS240017. The information displayed about this property comprises a property advertisement. Rightmove.co.uk makes no warranty as to the accuracy or completeness of the advertisement or any linked or associated information, and Rightmove has no control over the content. This property advertisement does not constitute property particulars. The information is provided and maintained by Savills, Wilmslow. Please contact the selling agent or developer directly to obtain any information which may be available under the terms of The Energy Performance of Buildings (Certificates and Inspections) (England and Wales) Regulations 2007 or the Home Report if in relation to a residential property in Scotland.
*This is the average speed from the provider with the fastest broadband package available at this postcode. The average speed displayed is based on the download speeds of at least 50% of customers at peak time (8pm to 10pm). Fibre/cable services at the postcode are subject to availability and may differ between properties within a postcode. Speeds can be affected by a range of technical and environmental factors. The speed at the property may be lower than that listed above. You can check the estimated speed and confirm availability to a property prior to purchasing on the broadband provider's website. Providers may increase charges. The information is provided and maintained by Decision Technologies Limited.
**This is indicative only and based on a 2-person household with multiple devices and simultaneous usage. Broadband performance is affected by multiple factors including number of occupants and devices, simultaneous usage, router range etc. For more information speak to your broadband provider.
Map data ©OpenStreetMap contributors.





