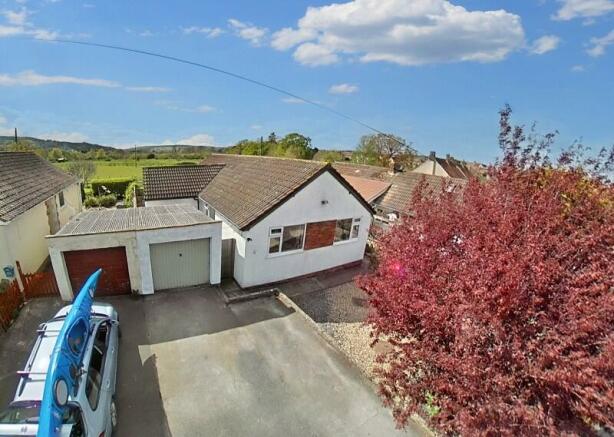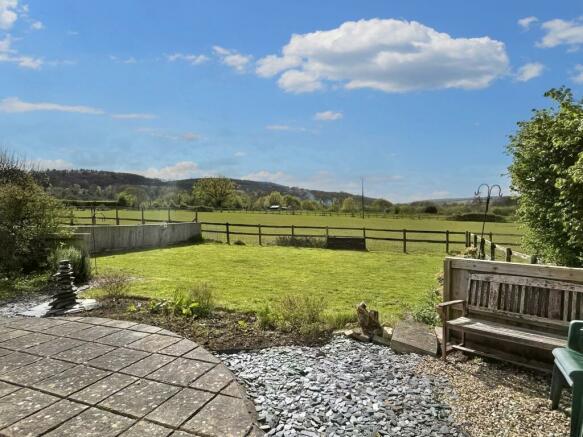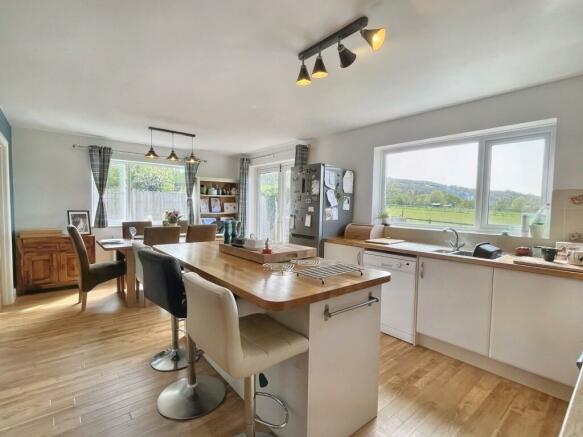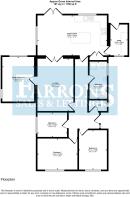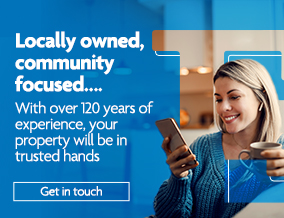
Yadley Close, Winscombe, North Somerset. BS25 1AU

- PROPERTY TYPE
Detached Bungalow
- BEDROOMS
3
- BATHROOMS
1
- SIZE
Ask agent
- TENUREDescribes how you own a property. There are different types of tenure - freehold, leasehold, and commonhold.Read more about tenure in our glossary page.
Freehold
Key features
- STUNNING VIEWS
- Three / Four Bedrooms
- Extended Detached Bungalow
- Luxury Family Bathroom
- Living Room
- Open Plan Kitchen / Dining Room
- Utility Room
- Separate WC
- Garage, Driveway & Gardens
- EPC Rating TBC / Council Tax Band E / Freehold
Description
Location
The property is situated in a popular cul-de-sac location within the sought after village of Winscombe which has a range of facilities on offer, these include: Newsagents, Supermarket, Bakers, Butchers, Library, Public House, Hair Dresser's, Doctors, Dentist and Veterinary Surgery's, Take Away's and a Chemist. The village also has a Primary School and Sports Club. Winscombe is close to the Mendip Hills and is surrounded by beautiful countryside providing excellent riding and walking opportunities. There are several lakes located within the area which cater for sailing and fishing enthusiasts and there is a Dry Ski Slope and Equestrian Centre in Churchill. The popular Churchill Community Foundation School with Sixth Form Centre is within 3 miles.
Directions
From Sandford Road with Farrons office on your right hand side continue onto Woodborough Road. At the sharp left hand bend in the road turn right onto The Lynch. Follow the road through a right hand bend and over the old railway bridge and turn immediately left onto Yadley Way. Yadley Close is then the third turning on the right.
Entrance Hall
Entrance via composite door with double glazed windows and side panel. Karndean flooring throughout hallway, living room and kitchen. Radiator. Loft access. Doors to:
W.C.
Upvc double glazed window. Tiled flooring. Vanity unit with inset WC and wash basin. Radiator.
Living Room
4.70m x 3.23m (15' 05" x 10' 07")
A cosy, spacious living room with electric feature fireplace ( no gas or chimney stack as this has been removed) Radiator. Glazed doors to kitchen and:
Study / Playroom
4.06m x 2.90m (13' 04" x 9' 06")
Dual aspect upvc double glazed windows to side and rear. Carpeted flooring. Radiator.
Kitchen/Dining Room
6.43m x 3.63m (21' 01" x 11' 11")
Extended to provide a wonderful contemporary family room is flooded with natural light through dual aspect upvc double glazed windows to the South and West. French doors provide access to the West-facing garden. Extensive fitted kitchen with large island. Built-in double cupboard. Two radiators. Door to:
Utility Room
2.82m x 1.55m (9' 03" x 5' 01")
Upvc double glazed window to front and door to rear garden. Fitted wall and base units with space for appliances. Vinyl tiled flooring.
Family Bathroom
3.38m x 1.60m (11' 01" x 5' 03")
Upvc double glazed window. Luxury four piece suite that provides a corner shower cubicle, free-standing bath, WC and vanity unit with inset wash basin. Heated towel radiator. LED spotlights. Tiled walls and flooring.
Bedroom 1
3.63m x 2.84m (11' 11" x 9' 04")
Upvc double glazed window to front. Radiator. Carpeted flooring.
Bedroom 2
3.58m x 2.62m (11' 09" x 8' 07")
Upvc double glazed window to front. Radiator. Carpeted flooring
Bedroom 3
2.69m x 2.29m (8' 10" x 7' 06")
Upvc double glazed window to side. Radiator. Carpeted flooring
Garage & Driveway.
Single garage with up and over door to front. Double width driveway to front suitable for two vehicles.
Front Garden
Landscaped with a pathway to the main entrance door to side, and an attractive stone chipped area for ease of maintenance to the front.
Rear Garden
West-facing rear garden backing directly onto open fields with views towards the Mendip Hills. The garden has a large stone paved patio that meets chipped slate areas complimented by flower beds. From here the lawn runs to the post and rail fencing to the rear allowing full opportunity to meet the neighbouring livestock! Gates Side access to the front driveway and garage.
Material Information
Council Tax - Band E (£2,376 per annum)
Tenure - Freehold
Property Type - Detached
Property Construction - Brick, 1960's.
Services - Electricity, gas, water and sewerage all mains connected
Heating - Gas combi boiler
Broadband - Fibre
Any known building safety concerns - No
Are there any restrictions / covenants - No
Are there any rights / easements - No
Has the property been flooded in the past 5 years - No
Are there any planning applications / permissions that will affect the property - No
Have any accessibility adaptations been made to the property - No
Is the property in a coalfield / mining area - No
Brochures
BrochureCouncil TaxA payment made to your local authority in order to pay for local services like schools, libraries, and refuse collection. The amount you pay depends on the value of the property.Read more about council tax in our glossary page.
Band: E
Yadley Close, Winscombe, North Somerset. BS25 1AU
NEAREST STATIONS
Distances are straight line measurements from the centre of the postcode- Worle Station4.7 miles
- Weston Milton Station5.4 miles
About the agent
Farrons Estate Agents opened in 2005 and was founded by well known local agent Andrew Farron. We pride ourselves on having friendly, experienced staff, who between them have nearly 100 years local agency experience. Since opening Farrons have successfully sold a wide range of properties in Winscombe, Worle, Weston and surrounding villages.
Farrons have developed an excellent reputation for customer service and a large part of their business comes from recommendation.
Industry affiliations



Notes
Staying secure when looking for property
Ensure you're up to date with our latest advice on how to avoid fraud or scams when looking for property online.
Visit our security centre to find out moreDisclaimer - Property reference PRA10460. The information displayed about this property comprises a property advertisement. Rightmove.co.uk makes no warranty as to the accuracy or completeness of the advertisement or any linked or associated information, and Rightmove has no control over the content. This property advertisement does not constitute property particulars. The information is provided and maintained by Farrons, Winscombe. Please contact the selling agent or developer directly to obtain any information which may be available under the terms of The Energy Performance of Buildings (Certificates and Inspections) (England and Wales) Regulations 2007 or the Home Report if in relation to a residential property in Scotland.
*This is the average speed from the provider with the fastest broadband package available at this postcode. The average speed displayed is based on the download speeds of at least 50% of customers at peak time (8pm to 10pm). Fibre/cable services at the postcode are subject to availability and may differ between properties within a postcode. Speeds can be affected by a range of technical and environmental factors. The speed at the property may be lower than that listed above. You can check the estimated speed and confirm availability to a property prior to purchasing on the broadband provider's website. Providers may increase charges. The information is provided and maintained by Decision Technologies Limited.
**This is indicative only and based on a 2-person household with multiple devices and simultaneous usage. Broadband performance is affected by multiple factors including number of occupants and devices, simultaneous usage, router range etc. For more information speak to your broadband provider.
Map data ©OpenStreetMap contributors.
