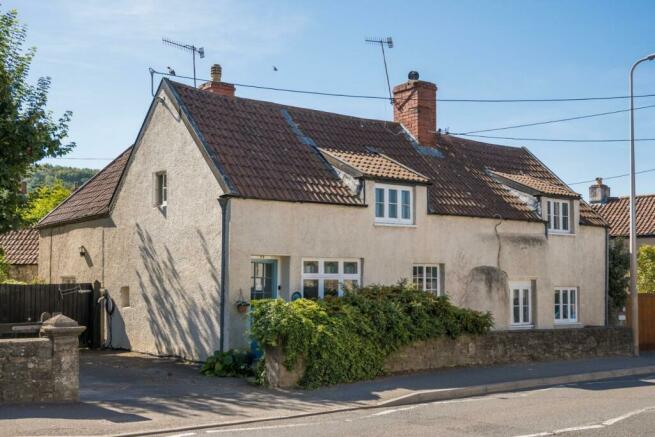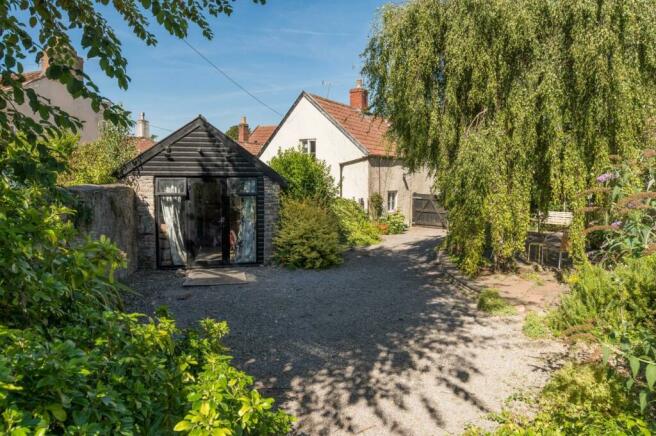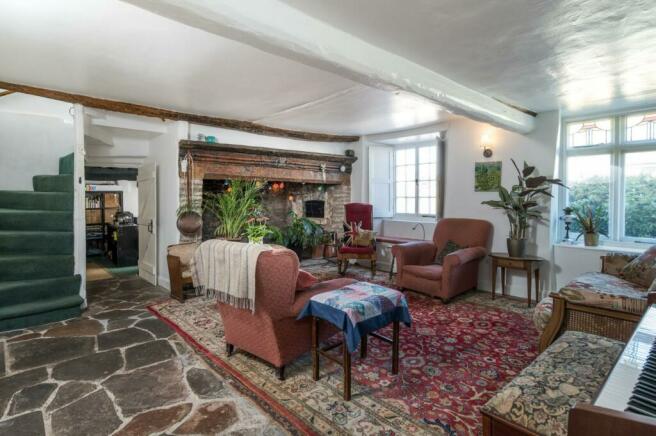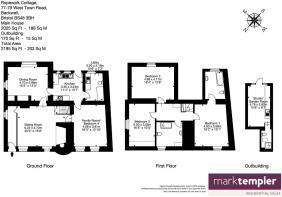Detached 17th century cottage in the highly regarded village of Backwell

- PROPERTY TYPE
Detached
- BEDROOMS
4
- BATHROOMS
2
- SIZE
2,195 sq ft
204 sq m
- TENUREDescribes how you own a property. There are different types of tenure - freehold, leasehold, and commonhold.Read more about tenure in our glossary page.
Freehold
Key features
- Detached, Grade II listed cottage
- Period features and charm throughout
- Additional converted outbuilding with wet room and approved planning permission to extend further
- 3/4 double bedrooms, plus en-suite facilities
- Off street parking for numerous vehicles
- South facing rear garden
Description
This unique property has been lovingly maintained by the current owner with many rooms still displaying period features, with exposed beams and feature fireplaces. The sitting room has a paved stone floor and impressive inglenook fireplace, complete with the original bread oven, and shutters to the window.
A concealed dogleg staircase rises to the first floor, whilst another door provides access to the dual aspect dining room, with its beautiful parquet flooring and fireplace with a log burning stove. Another door leads to the former stables and shop, and is now used as a family room. The kitchen is well appointed with timber and stainless steel fittings and benefits from a separate utility room with wc, that could easily be converted to a bathroom, if the family room was to be needed as a bedroom.
The first floor landing provides access to three double bedrooms and family bathroom with a large walk-in shower. The landing reveals clear evidence of the interesting timber construction for the original thatched roof. The principal bedroom has exposed wooden beams to the ceiling and has ensuite bathroom facilities with a lovely countryside view. Exposed beams can also be found in bedrooms two and three, and historic wood panelling is also present in the bathroom.
Outside, the rear garden is just as charming and intriguing as the cottage itself. Lovingly created by the current vendor to be a wildlife garden, in order to attract an array of birds and insects into this private, south-facing part walled garden. An amazing array of mature trees, shrubs, bushes and flowers, provide a selection of areas to unwind and lose yourself on summer afternoons and evenings. Towards the rear of the garden are a number of fruit trees, planted vegetables, and raspberries.
An old barn outbuilding and coal shed has been cleverly converted, to provide an additional space to utilise as either a home office, occasional bedroom or potential revenue income as it has power, drainage, plumbing connected and recently approved planning permission to further extended (22/P/2905/FUH). Double gates provide access to the front of the property, where you will find parking for three to four vehicles, and has the added benefit of an electric charging point.
Ropewalk Cottage is situated close to the heart of the village, with many countryside walks on the doorstep and within walking distance to all amenities that Backwell has to offer, including frequent buses to Bristol and a train station with direct links to Bristol, Bath, London and the West Country, infant, junior and secondary schools, post office and leisure centre.
Ground Floor -
Entrance -
Sitting Room - 6.22m x 4.72m (20'5 x 15'6) -
Dining Room - 4.70m x 3.96m (15'5 x 13'0) -
Kitchen - 3.45m x 3.23m (11'4 x 10'7) -
Utility - 3.20m x 2.18m (10'6 x 7'2) -
Family Room/Bedroom Four - 4.88m x 3.91m (16'0 x 12'10) -
First Floor -
Landing -
Principal Bedroom - 4.93m x 3.99m (16'2 x 13'1) -
Principal En-Suite -
Bedroom Two - 4.98m x 4.17m (16'4 x 13'8) -
Bedroom Three - 5.00m x 3.05m (16'5 x 10'0) -
Outbuilding -
Studio/Garden Room - 4.78m x 2.62m (15'8 x 8'7) -
Wet Room -
Agents Notes - the tenure of this property is freehold.
Brochures
Detached 17th century cottage in the highly regardEnergy performance certificate - ask agent
Council TaxA payment made to your local authority in order to pay for local services like schools, libraries, and refuse collection. The amount you pay depends on the value of the property.Read more about council tax in our glossary page.
Band: D
Detached 17th century cottage in the highly regarded village of Backwell
NEAREST STATIONS
Distances are straight line measurements from the centre of the postcode- Nailsea & Backwell Station0.7 miles
- Yatton Station3.7 miles
- Sea Mills Station6.4 miles
About the agent
At Mark Templer we endeavour to provide the finest estate agency service available. Offering properties throughout the Somerset and Bristol area. If you are looking for a new home we can help.
- Independently owner operated where a better personal service counts
- Six day a week opening
- Late night weekday opening until 6:00pm
- Regular weekly advertising
- Uncomplicated sales particulars
- Constant communication and feedback to all clients
- Members
Notes
Staying secure when looking for property
Ensure you're up to date with our latest advice on how to avoid fraud or scams when looking for property online.
Visit our security centre to find out moreDisclaimer - Property reference 33040090. The information displayed about this property comprises a property advertisement. Rightmove.co.uk makes no warranty as to the accuracy or completeness of the advertisement or any linked or associated information, and Rightmove has no control over the content. This property advertisement does not constitute property particulars. The information is provided and maintained by Mark Templer Residential Sales, Yatton. Please contact the selling agent or developer directly to obtain any information which may be available under the terms of The Energy Performance of Buildings (Certificates and Inspections) (England and Wales) Regulations 2007 or the Home Report if in relation to a residential property in Scotland.
*This is the average speed from the provider with the fastest broadband package available at this postcode. The average speed displayed is based on the download speeds of at least 50% of customers at peak time (8pm to 10pm). Fibre/cable services at the postcode are subject to availability and may differ between properties within a postcode. Speeds can be affected by a range of technical and environmental factors. The speed at the property may be lower than that listed above. You can check the estimated speed and confirm availability to a property prior to purchasing on the broadband provider's website. Providers may increase charges. The information is provided and maintained by Decision Technologies Limited.
**This is indicative only and based on a 2-person household with multiple devices and simultaneous usage. Broadband performance is affected by multiple factors including number of occupants and devices, simultaneous usage, router range etc. For more information speak to your broadband provider.
Map data ©OpenStreetMap contributors.




