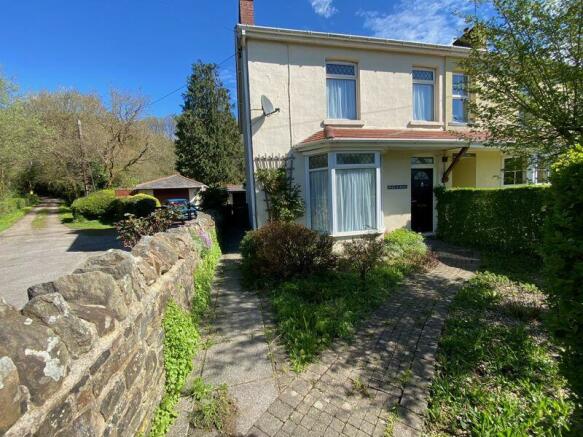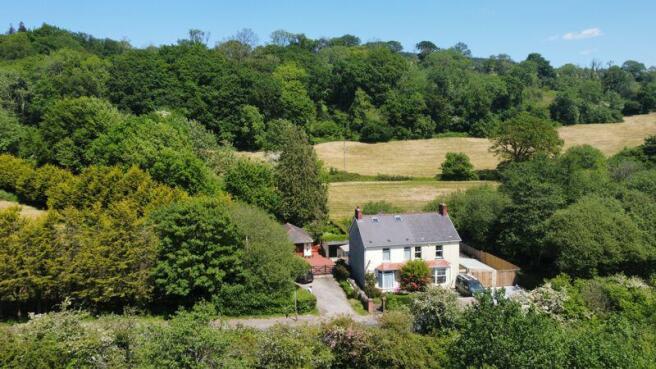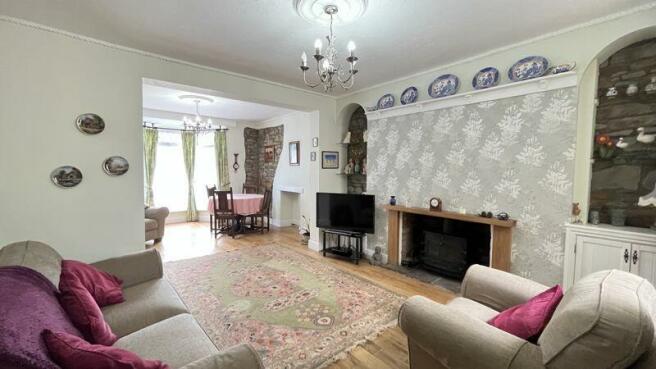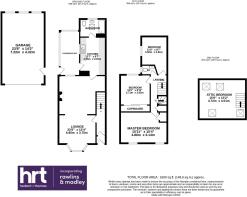
Maes Y Deri, Llanharan, Pontyclun CF72 9NH
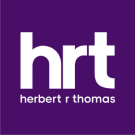
- PROPERTY TYPE
Semi-Detached
- BEDROOMS
3
- BATHROOMS
1
- SIZE
Ask agent
- TENUREDescribes how you own a property. There are different types of tenure - freehold, leasehold, and commonhold.Read more about tenure in our glossary page.
Freehold
Key features
- A pretty bay fronted semi detached cottage that has been beautifully maintained and enhanced by the current owner
- Accommodation comprises an entrance porch, hall, open living/dining room, kitchen, sunroom, bathroom, three double bedrooms, WC and attic room
- The property benefits from a generous garden plot with pavia double driveway, detached double garage (potential to convert, if relevant permissions obtained), two stable blocks and garden room.
- Very well connected to local amenities, J34 and J35 of the M4
- Directly adjoining local countryside to the rear
Description
ENTRANCE PORCH with fitted part glazed front door (3‘x 2‘11’’) carpeted floor, high-level pendant ceiling lights, original solid wood stained glass panel to front door opening to HALL (3’2’’ x 11‘2’’) Engineered oak floor, fitted ceiling light, access to high-level fuse board and meters, original exposed beam to ceiling, straight carpeted stairs leading up to the first floor. Door through to bay fronted SITTING ROOM (12’4’’ x 11‘11’’ into Bay) engineered oak floor continues, fitted ceiling light with ceiling rose, large bay window overlooking the hedge lined front garden, with exposed stone wall fireplace with chimney breast and white rectangular arch opening to SITTING ROOM (12’7’’ x 16’7’’) hardwood floor continues through, chandelier ceiling light with decorative ceiling rose, accents of natural stone wall, inset wood burner and chimney breast, slate hearth, timber surround flanked by open shelving and original storage cupboards either side.
KITCHEN/BREAKFAST ROOM (9’10’’ x 12‘7’’) ceramic tile floor, multiple recess LED spotlights to ceiling, and array of wall and basement of units, rolltop worksurface, inset 11/2 stainless steel sink with mixer tap, window through to sunroom over, built-in electric oven, gas hob and extractor fan, plumbed provision for white goods. FAMILY BATHROOM (7’3’’ x 11‘3’’) tiled floor continues, multiple spotlights to ceiling, panel to dado heights to walls, Low-level WC, pedestal, wash hand basin, panelled bath with tiles around, mains fed shower, three frosted windows to the rear garden and additional Velux light fitted to ceiling. SUNROOM (14’7’’ x 7‘2’’) ceramic tiled floor, corrugated UPVC roof, wall mounted Worcester boiler (access to) with stable style door opening to kitchen.
First floor LANDING (5’7’’ x 13‘5’’) fully carpeted, pendant ceiling light, spindle balustrade and access to WC (3’ x 5‘2’’) fitted carpet, pendant ceiling light, low-level WC, chrome heated towel rail and wash hand basin with mixer tap above vanity storage under the frosted window to the side. Half tiled walls to lower level.
BEDROOM 1 (10’3’’ x 15‘11’’) fitted carpet, pendant ceiling light, two windows with views to the front elevation and access to storage cupboard.
BEDROOM 2 (9’10’’ x 10‘4’’) fully carpeted, pendant ceiling lights, integrated triple wardrobe with mirrored slide doors and large window with views to the back garden, rolling onwards to the open countryside.
BEDROOM 3 (11’7’’ x 8‘8’’) fully carpeted, pendant ceiling lights, attic hatch and window with a side view overlooking the driveway.
Half turn carpeted stairs, rising to the ATTIC ROOM (15’5’’ x 13‘1’’) fully carpeted, exposed beam pitched ceiling with four Velux windows fitted, two sets of spotlights to the ceiling and eaves storage accessible.
Very pretty natural stone walls and hedge lined front garden with pillared gate access and establish beds leading to the front Veranda and side. Double five bar gate leads to a sizable block pavia driveway running on to a detached DOUBLE GARAGE (14’4’’ x 23‘5’’) level concrete floor, manually operated door, power and electric, eaves storage, and two side doors.
SINGLE STABLE (12’10’’ x 9’7’’) access via stable door with purpose ceiling, and timber veranda to the front and the lean to log store to the side.
Picket fence and gate leads to a timber pergola with trained flowers over and paved pathway below, leading to the hedge lined rear garden made up of pretty lawns, raised beds, established trees with a timber shed, greenhouse and timber framed STUDIO (9’7’’ x 8‘8’’) multiple fitted windows with pretty garden and countryside views, fitted back bench, Bromley carpeted floor.
Pathway extending to the far boundary with an enclosed yard with laid pavia, leading to a timber constructed TWIN STABLE BLOCK measuring in total (12’7’’ x 15‘8’’) fitted matting, internal or divide, lighting, and half stable doors to remain.
Brochures
Property BrochureFull DetailsCouncil TaxA payment made to your local authority in order to pay for local services like schools, libraries, and refuse collection. The amount you pay depends on the value of the property.Read more about council tax in our glossary page.
Band: C
Maes Y Deri, Llanharan, Pontyclun CF72 9NH
NEAREST STATIONS
Distances are straight line measurements from the centre of the postcode- Llanharan Station0.9 miles
- Pontyclun Station1.4 miles
- Pencoed Station3.5 miles
About the agent
Herbert R Thomas is a highly professional independent estate agency established in 1926. We provide a full comprehensive personal service specialising in the sale, valuation and purchase of residential properties in the Vale of Glamorgan. We are dedicated to making your proposed move, whether it be a sale, sale and purchase or purchase only, as smooth as possible. We enjoy an outstanding reputation based on personal and a high quality service.
Industry affiliations



Notes
Staying secure when looking for property
Ensure you're up to date with our latest advice on how to avoid fraud or scams when looking for property online.
Visit our security centre to find out moreDisclaimer - Property reference 10198031. The information displayed about this property comprises a property advertisement. Rightmove.co.uk makes no warranty as to the accuracy or completeness of the advertisement or any linked or associated information, and Rightmove has no control over the content. This property advertisement does not constitute property particulars. The information is provided and maintained by Herbert R Thomas, Cowbridge. Please contact the selling agent or developer directly to obtain any information which may be available under the terms of The Energy Performance of Buildings (Certificates and Inspections) (England and Wales) Regulations 2007 or the Home Report if in relation to a residential property in Scotland.
*This is the average speed from the provider with the fastest broadband package available at this postcode. The average speed displayed is based on the download speeds of at least 50% of customers at peak time (8pm to 10pm). Fibre/cable services at the postcode are subject to availability and may differ between properties within a postcode. Speeds can be affected by a range of technical and environmental factors. The speed at the property may be lower than that listed above. You can check the estimated speed and confirm availability to a property prior to purchasing on the broadband provider's website. Providers may increase charges. The information is provided and maintained by Decision Technologies Limited.
**This is indicative only and based on a 2-person household with multiple devices and simultaneous usage. Broadband performance is affected by multiple factors including number of occupants and devices, simultaneous usage, router range etc. For more information speak to your broadband provider.
Map data ©OpenStreetMap contributors.
