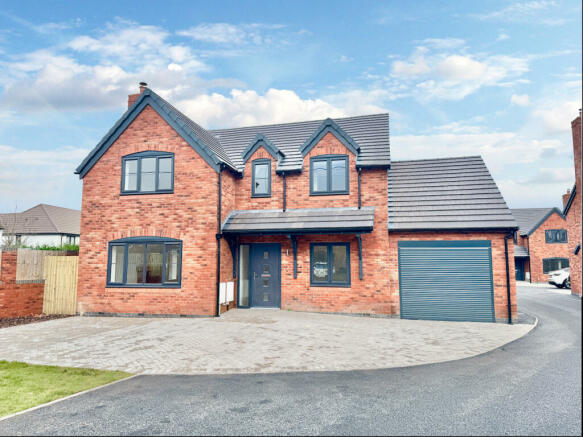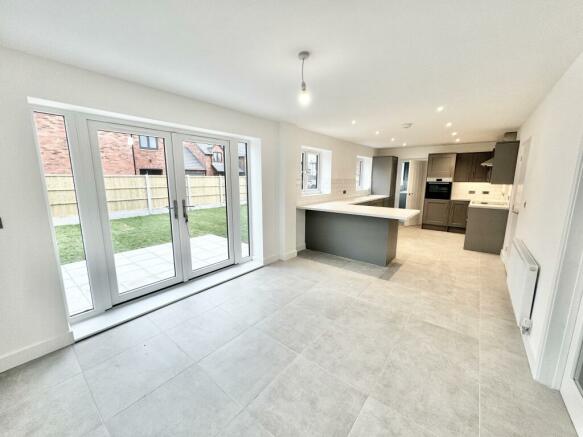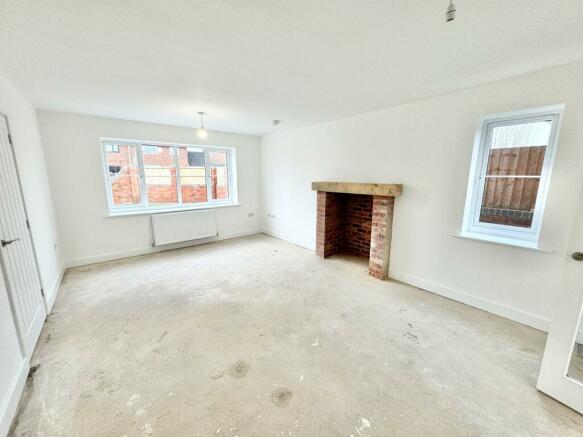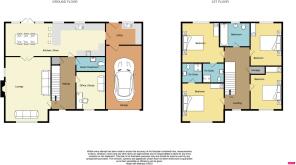
Wellington Road, Muxton, Telford, TF2

- PROPERTY TYPE
Detached
- BEDROOMS
4
- BATHROOMS
3
- SIZE
Ask agent
- TENUREDescribes how you own a property. There are different types of tenure - freehold, leasehold, and commonhold.Read more about tenure in our glossary page.
Freehold
Key features
- Bespoke Four Bed Detached
- Small Development
- Large Kitchen / Diner
- Office / Study
- Lounge
- Two En-suites + Bathroom
- Integral Garage
- Garden
- Freehold Property
- NO CHAIN READY NOW !
Description
BESPOKE NEWBUILD, NO UPWARD CHAIN! Appliances Included!! Goodchilds are pleased to present this bespoke new build home in Muxton, Telford. Comprising of a lounge, OFFICE / STUDY, large kitchen / diner, utility, TWO EN-SUITES, four generous bedrooms, family bathroom, GARAGE WITH ELECTRIC DOOR, off road parking and private garden. NO ESTATE MANAGEMENT CHARGES ! For more information or for an advanced viewing please call on today.
EPC rating: B. Tenure: Freehold,Information
Wellington Road, Muxton is a highly desirable road which runs from Muxton to the edge of Lilleshall. The road has a mixture of period houses and new builds adding character and kerb appeal. The development itself comprises of four bespoke new build homes (two already sold) on a private driveway. Local amenities include Muxton Primary School, a range of local shops, Donnington park and much more.
Each property will be presented with a 10 year waranty and will each be responsible for a share of the private driveway. unlike other new build estates though, this property is not subject to an estate management charge.
Hallway
4.17m x 1.94m
As you enter the property you arrive in the bright and open hallway giving access to the guest cloakroom, lounge, study and kitchen / diner.
Guest Cloakroom
Comprising of a close coupled toilet and wash basin.
Lounge
3.74m x 6.19m
A large lounge space having a feature built in fire surround, window to the front aspect, heating radiator and through access into the kitchen / diner.
Kitchen / Diner
8.67m x 3.25m
A whopping 8.67m in length, this large kitchen / diner complete with a modern fitted kitchen is a perfedct room for entertaining. Flooded with natural light from French doors to the rear garden and plenty of space for dining and living furniture.
Utility
3.07m x 1.93m
A handy extention to the kitchen having further storage units in the same style as the kitchen, provisions for further appliances and door to the garden.
Landing
Stairs climb from the hallway to the first floor landing giving access to the bedrooms and family bathroom.
Bedroom One
3.83m x 3.76m
A generous bedroom having a window to the front elevation, ample space for a large bed and furnishings, heating radiator and access into the en-suite.
En-Suite
1.88m x 1.82m
Comprising of a shower enclosure, close coupled toilet and wash basin, with complimentary tiling.
Bedroom Two
3.83m x 3.76m
A second generous bedroom having a window to the rear elevation, heating radiator and access into the second en-suite.
En-Suite
1.88m x 1.82m
Comprising of a shower enclosure, close coupled toilet and wash basin, with complimentary tiling.
Bedroom Three
2.92m x 3.32m
Having a window to the rear elevation and heating radiator.
Bedroom Four
2.92m x 3.32m
Having a window to the front elevation and heating radiator.
Family Bathroom
2.00m x 1.80m
Comprising of a suite including a panel bath, close coupled toilet and wash basin. Complete with complimentary tiling and window to the rear elevation.
Garden
To the rear of the property is a square and level garden which is being planted with mature trees and lawn. Fully enclosed, the gsarden will also have a patio area and side access gate.
Garage
5.74m x 3.50m
An Integral garage having an up and over door, electric points and lighting.
Disclaimer
Please note that the attached advertised images show the developers previous works and that the finishes will differ. Buyers who reserve in advance may have the opportunity to change the finishes if early enough. Any upgrades to the original intended finish will be chargeable.
Council Tax Banding not yet complete.
The property will be freehold with a small community management company / sinking fund to maintain the street.
Brochures
BrochureEnergy performance certificate - ask agent
Council TaxA payment made to your local authority in order to pay for local services like schools, libraries, and refuse collection. The amount you pay depends on the value of the property.Read more about council tax in our glossary page.
Ask agent
Wellington Road, Muxton, Telford, TF2
NEAREST STATIONS
Distances are straight line measurements from the centre of the postcode- Oakengates Station2.7 miles
- Telford Central Station3.3 miles
- Wellington Station4.5 miles
About the agent
Goodchilds ( part of the Newton Fallowell group) are an 'award winning agent' based in Wellington, Shropshire. BEST AGENT GUIDE WINNERS 2023 SALES & LETTINGS. Part of a network of 40 + branches,We can also help with Mortgages and Conveyancing. 5* Google Customer Ratings and NFOPP Qualified Staff.
Residential SalesThe market is turning and although tougher than in 2022 we are still achiveing sales at record rates.
Since opening our doors in January 2011, The Award Winnin
Notes
Staying secure when looking for property
Ensure you're up to date with our latest advice on how to avoid fraud or scams when looking for property online.
Visit our security centre to find out moreDisclaimer - Property reference P1571. The information displayed about this property comprises a property advertisement. Rightmove.co.uk makes no warranty as to the accuracy or completeness of the advertisement or any linked or associated information, and Rightmove has no control over the content. This property advertisement does not constitute property particulars. The information is provided and maintained by Goodchilds, Telford. Please contact the selling agent or developer directly to obtain any information which may be available under the terms of The Energy Performance of Buildings (Certificates and Inspections) (England and Wales) Regulations 2007 or the Home Report if in relation to a residential property in Scotland.
*This is the average speed from the provider with the fastest broadband package available at this postcode. The average speed displayed is based on the download speeds of at least 50% of customers at peak time (8pm to 10pm). Fibre/cable services at the postcode are subject to availability and may differ between properties within a postcode. Speeds can be affected by a range of technical and environmental factors. The speed at the property may be lower than that listed above. You can check the estimated speed and confirm availability to a property prior to purchasing on the broadband provider's website. Providers may increase charges. The information is provided and maintained by Decision Technologies Limited.
**This is indicative only and based on a 2-person household with multiple devices and simultaneous usage. Broadband performance is affected by multiple factors including number of occupants and devices, simultaneous usage, router range etc. For more information speak to your broadband provider.
Map data ©OpenStreetMap contributors.





