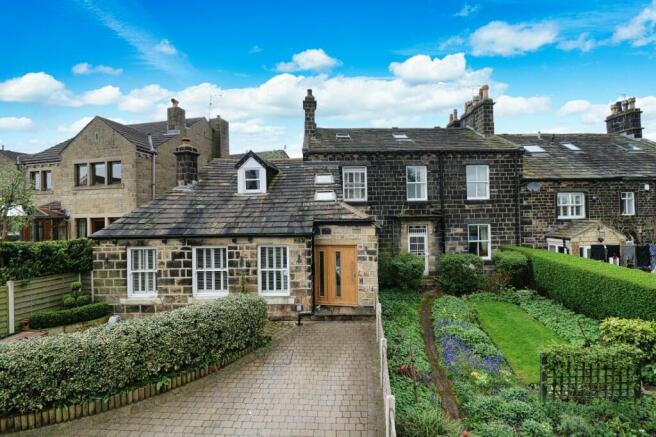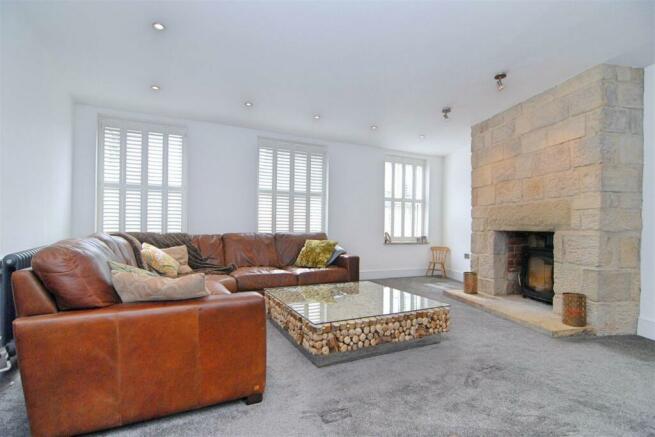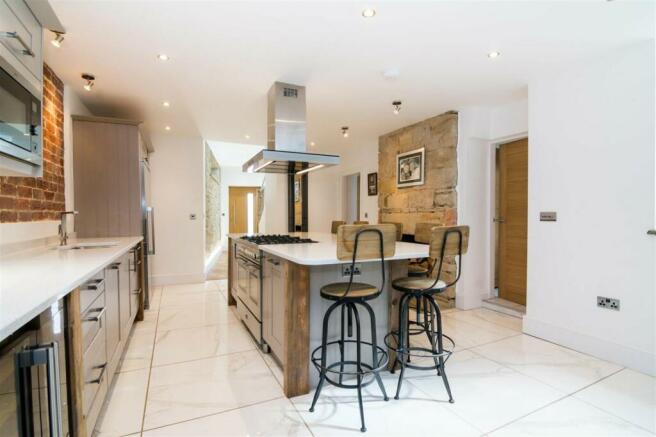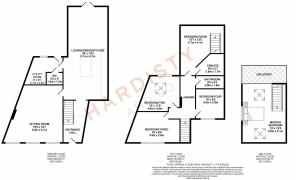North Broadgate Lane, Horsforth, Leeds, West Yorkshire, LS18

- PROPERTY TYPE
House
- BEDROOMS
4
- BATHROOMS
2
- SIZE
Ask agent
- TENUREDescribes how you own a property. There are different types of tenure - freehold, leasehold, and commonhold.Read more about tenure in our glossary page.
Freehold
Key features
- Council Tax - E. EPC - D.
- Unique period stone residence
- 4 bedrooms & 2 bathrooms
- Extensive stone set forecourt
- Some original materials used
- With luxurious additions
- Wine cellar/utility & WC
- Master bed/dress room/en-suite
- Stroll to Town St/Train Stn
- Heart of Horsforth centre
Description
INTRODUCTION
Truly stunning! We see many houses but few are appointed to such an amazing standard as this one! Sympathetic restoration works have been undertaken and the internal layout has been completely reconfigured which has totally transformed this into a beautiful home. Now it provides generous living space over three floors, in addition to the cellar. Character and history have been retained and where possible, some of the original materials that once formed this building have been re-used in a 'nod' to its heritage. Original stone roof slates now provide window sills, stone from the old outhouse now feature as internal walling and original floor joists from the loft form part of the staircase and kitchen. Contemporary/luxurious fittings have been added from top to toe, during which no expense has been spared. Downstairs offers a striking hallway, fabulous 30.ft family living/dining kitchen, large sitting room both rooms with wood burners, utility room and guest WC and a glass covered vaulted wine cellar! To the first floor are three double bedrooms and a luxury bathroom., whilst the spacious dressing room/en-suite has a staircase to the mezzanine level/large master bedroom. Enclosed stone courtyard at the rear for sitting out with a glass of wine, bike store and extensive driveway with space to add patio furniture if required. Quietly tucked away in the heart of Horsforth, within a stroll of vibrant Town Street and all its amenities, and Horsforth train station... Must be viewed to be appreciated!
LOCATION
This is a prime residential location where you will find excellent schools to suit all ages, with pre-schools, also Kids Club and Trinity University all on hand. Amble to an array of eateries, bars, shops etc, with supermarket, park, banks etc all based a short distance away. There are gyms, cricket, bowls, rugby, golf, running clubs, and a skate park, something for everybody. For commuters, Horsforth Train Station provides services to Leeds, York and Harrogate. Kirkstall Forge Train Station is located down the A65 and offers further means of convenient access into the City (8 mins) and surrounding areas. The Ring Road (A6120) and the (A65) are nearby and provide main road links to the commercial centres of Leeds, Bradford, York and Harrogate, a regular bus service runs into the City Centre and, for the more travelled commuter, Leeds-Bradford Airport is a short drive away. All in all, this location is sought after by a wide variety of buyers and enjoys a strong sense of community and a thriving village atmosphere.
HOW TO FIND THE PROPERTY
Post Code LS18 4AB.
ACCOMMODATION
TO THE GROUND FLOOR
External post box. Quality composite and glazed door into...
ENTRANCE HALL 13'8" x 8'4" (4.17m x 2.54m)
A superb welcome to the property and a taste of what is to follow. Oak 'Herringbone parquet' style flooring, skirting boards with concealed lighting. Superb exposed stone feature wall with high level window. Bespoke contemporary staircase with glazed inserts and timber posts, the vendor has integrated original floor joists from the loft into various parts of the up-grading works, including the staircase. Vertical designer radiator. Inset ceiling spotlights. Oak door into the under-stairs storage cupboard, very handy!
LIVING/DINING KITCHEN 30' x 14'6" (9.14m x 4.42m)
Such a stunning room, semi-bespoke and luxurious, with hand-made units fitted to the walls and floor, along with a substantial central island unit with lighting inset to the plinth, all providing excellent storage and having luxurious quartz work-surfaces over. Inset one and a half bowl sink, side drainer and modern mixer tap. Integrated 'AEG' appliances include dishwasher, wine chiller, microwave & washing machine, recess for a range style cooker with AEG extractor hood over and recess for large American style fridge/freezer. Stunning porcelain flooring, two designer vertical central heating radiators with mirrored fronts. very swish! Exposed brickwork wall, two stone chimney breasts, one with superb cast iron wood burner. Original beams have been integrated to create plinths etc. Windows with stone sills, (from original stone roof slates). A bespoke transparent section of the floor showcases the original stone steps to the cellar, in which you can create a home for your wines if desired. Ample space for a large dining table. Window with feature shutter. Stone steps then french doors leading outside into the stone paved and enclosed area at the rear, sit here with a glass of your favourite tipple and enjoy the afternoon sunshine. This room is the hub of the house, perfect for entertaining friends or family gatherings. Oak door into...
WINE CELLAR
Stone steps leading down to this generous area which could be useful for storage of wine, currently providing excellent additional storage space and with decent head height. Power and lighting.
UTILITY ROOM 9' x 8'7" (2.74m x 2.62m)
Generous in size and complementing the kitchen well with continuation of the beautiful Porcelain flooring. Fitted storage cupboard, point for washing machine and tumble dryer. Housing the Worcester boiler. Lots of space for laundry storage etc. Window with stone sill. A 'must-have' room for any busy home. Oak door into..
GUEST CLOAKS/W.C. 5'5" x 4' (1.65m x 1.22m)
Again, this is a very useful room, handy for all the family and guests too. Fitted with a contemporary two piece suite comprising vanity unit with WC and sink, quality quartz top. Exposed stone wall. Designer radiator.
SITTING ROOM 19'5" x 18'7" (max) (5.92m x 5.66m (max))
This is a bright and airy room of excellent proportions. The three windows flood the room with natural light, they have stone sills and bespoke shutters which add to the charm. Beautiful exposed stone chimney breast running floor to ceiling, with inset wood burning stove, delightful for those chilly nights in watching T.V. Two designer radiators, inset ceiling spotlights. Point for wall mounted T.V.
TO THE FIRST FLOOR
Staircase from the ground floor hallway, with two velux windows letting in that lovely natural light, leading up to...
LANDING
A lovely landing which forms part of an original bedroom hence the beautiful period cast iron fireplace. Exposed stone wall. Oak door into...
BEDROOM TWO 13' x 11'8" (max) (3.96m x 3.56m (max))
A super double bedroom with exposed feature stone wall and window with bespoke shutter. Revealed beams add further charm. Designer style vertical radiator. Point for wall mounted television.
BEDROOM THREE 16' x 8'6" (4.88m x 2.6m)
A stunning and generous sized room with modern, minimalist painted walls and exposed stone feature wall. Revealed chunky beams and a tall, designer vertical central heating radiator with mirrored insert. Velux window providing a pleasant outlook. Inset ceiling spotlights.
BEDROOM FOUR 10' x 9'5" (3.05m x 2.87m)
Another double bedroom which is located at the front of the house, enjoying a good deal of light. Minimalist paint finish to the walls and revealed stonework to one wall. Vertical central heating radiator, designer made with mirrored insert. Window to the front elevation with bespoke shutter.
BATHROOM 9'3" x 5'4" (2.82m x 1.63m)
A luxurious bathroom with a stylish finish. Fully tiled in quality ceramics to the walls and floor, the white suite comprises 'P' shaped bath with glazed shower screen and fitted shower with large 'Rainfall' shower head and thermostatic controls, 'Floating' vanity unit with inset rectangular sink and mixer tap, low flush W.C. Inset ceiling spotlights, white ladder style central heating radiator, extractor fan. Plank style ceramics to the floor. Fully tiled in quality ceramics.
SHOWER ROOM 9'5" x 5'7" (2.87m x 1.7m)
In keeping with many 5* hotels, this large en-suite provides a double walk-in glazed shower enclosure with over-sized 'waterfall' shower head and thermostatic shower controls, hand held attachment on slider, Wall mounted vanity unit with inset rectangular sink and mixer tap, white ladder style central heating radiator. Exposed brick wall with doorway leading into useful under-stairs storage area. Plank style ceramic tiled floor.
MASTER SUITE
This spacious and private master suite is made up of a sitting/dressing room, luxurious shower room and mezzanine bedroom, briefly comprising...
DRESSING/SITTING ROOM 15'7" x 13'5" (4.75m x 4.1m)
We would all like one of these! Tucked quietly away at the back of the house, this room is the perfect space into which you can escape and unwind. Large area for either a sofa, fitted robes etc. Wall mounted T.V point. Feature revealed beams, brickwork, display areas using original timbers from the house. Exposed stone chimney breast with inset cast iron fireplace. Fixings for wall mounted T.V. Timber balustrade staircase with a contemporary design, incorporating glazed panels and chrome fittings leading upstairs to form a mezzanine bedroom area. Window with stone sill & shutter, designer central heating radiator.
MASTER BEDROOM 19' x 13'4" (5.8m x 4.06m)
A stunning room! Forming part of the en-suite, this master bedroom enjoys such peace, quiet and privacy. Ample space for a large bed. Revealed stonework, exposed beam/magnificent apex rafters, so impressive! Designer 'Hospital pattern' central heating radiator. Velux windows and window to the side elevation. Fitted mirror fronted wardrobes providing good hanging and storage space.
TO THE OUTSIDE
The property is approached at the front through an extensive stone set forecourt, with smart boundary fencing. There is expansive off-street parking for several cars, along with space for alfresco dining/relaxation space to catch the sunshine and enjoy the lovely long distance view. At the rear there is an enclosed paved courtyard area which offers a private space for a table and chairs and enjoy the afternoon sun. French doors provide access into the dining kitchen. A gateway leads to the side of the property. There is also a useful bike store.
MORTGAGE SERVICES
We are whole of market and would love to help with your purchase or remortgage. Call Hardisty Financial to book your appointment today option 3.
BROCHURE DETAILS
Hardisty and Co prepared these details, including photography, in accordance with our estate agency agreement.
SERVICES - Disclosure of Financial Interests
Unless instructed otherwise, the company would normally offer all clients, applicants and prospective purchasers its full range of estate agency services, including the valuation of their present property and sales service. We also intend to offer clients, applicants and prospective purchasers' mortgage and financial services advice through our association with our in-house mortgage and protection specialists HARDISTY FINANCIAL. We will also offer to clients and prospective purchasers the services of our panel solicitors, removers and contactors. We would normally be entitled to commission or fees for such services and disclosure of all our financial interests can be found on our website.
Council TaxA payment made to your local authority in order to pay for local services like schools, libraries, and refuse collection. The amount you pay depends on the value of the property.Read more about council tax in our glossary page.
Band: E
North Broadgate Lane, Horsforth, Leeds, West Yorkshire, LS18
NEAREST STATIONS
Distances are straight line measurements from the centre of the postcode- Horsforth Station0.5 miles
- Kirkstall Forge Station1.3 miles
- Headingley Station2.3 miles
About the agent
Prestige properties need a premium approach and Hardisty Prestige ensures they get it.
Along with our distinctive signage we produce enhanced marketing brochures with fabulous photography and copy to emphasise the features and desirability of your property.
Prestige packages are all bespoke to the individual client and are reflective of the uniqueness and lifestyle of each home.
We understand that some Prestige clients require discretion and we provide the upmost respect to
Notes
Staying secure when looking for property
Ensure you're up to date with our latest advice on how to avoid fraud or scams when looking for property online.
Visit our security centre to find out moreDisclaimer - Property reference HAD240360. The information displayed about this property comprises a property advertisement. Rightmove.co.uk makes no warranty as to the accuracy or completeness of the advertisement or any linked or associated information, and Rightmove has no control over the content. This property advertisement does not constitute property particulars. The information is provided and maintained by Hardisty Prestige, Horsforth. Please contact the selling agent or developer directly to obtain any information which may be available under the terms of The Energy Performance of Buildings (Certificates and Inspections) (England and Wales) Regulations 2007 or the Home Report if in relation to a residential property in Scotland.
*This is the average speed from the provider with the fastest broadband package available at this postcode. The average speed displayed is based on the download speeds of at least 50% of customers at peak time (8pm to 10pm). Fibre/cable services at the postcode are subject to availability and may differ between properties within a postcode. Speeds can be affected by a range of technical and environmental factors. The speed at the property may be lower than that listed above. You can check the estimated speed and confirm availability to a property prior to purchasing on the broadband provider's website. Providers may increase charges. The information is provided and maintained by Decision Technologies Limited.
**This is indicative only and based on a 2-person household with multiple devices and simultaneous usage. Broadband performance is affected by multiple factors including number of occupants and devices, simultaneous usage, router range etc. For more information speak to your broadband provider.
Map data ©OpenStreetMap contributors.




