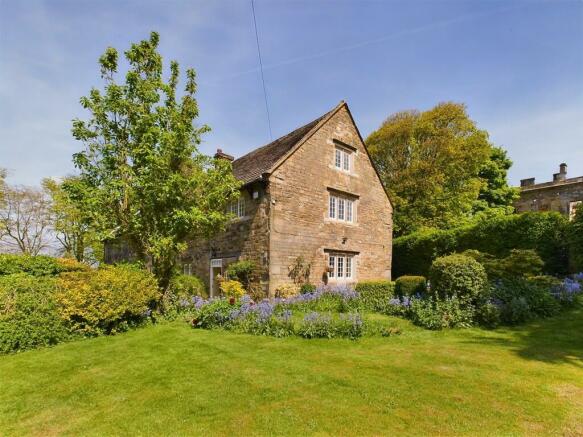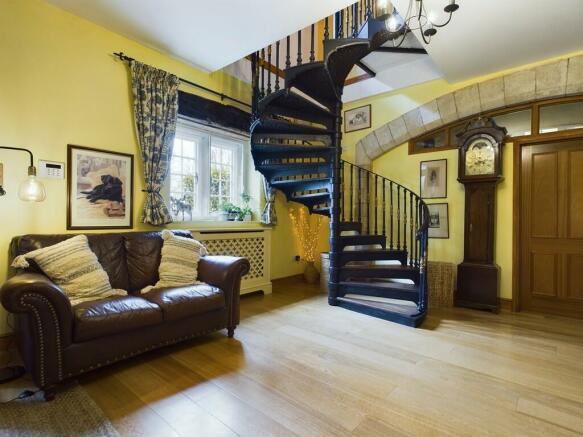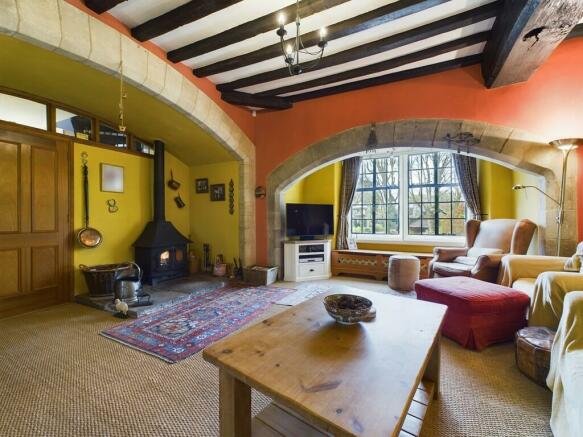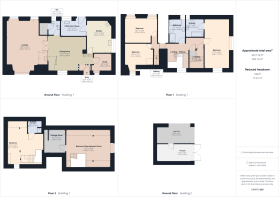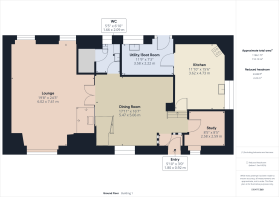
The Old Priory, Hall Drive

- PROPERTY TYPE
Semi-Detached
- BEDROOMS
5
- BATHROOMS
4
- SIZE
2,723 sq ft
253 sq m
- TENUREDescribes how you own a property. There are different types of tenure - freehold, leasehold, and commonhold.Read more about tenure in our glossary page.
Freehold
Key features
- OPEN DAY SATURDAY MAY 11TH. CONTACT MARTIN & CO TO ARRANGE A VIEWING
- GRADE 2 LISTED MID 17TH CENTURY SEMI-DETACHED HOUSE ACROSS THREE FLOORS
- RENOVATED OVER THE LAST 30 YEARS TO A SPECTACULAR STANDARD
- RURAL GATED VILLAGE WITH WONDERFUL WALKS AND COUNTRYSIDE ON THE DOORSTEP
- SPACIOUS LIVING SPACE WITH FIVE DOUBLE BEDROOMS INCLUDING TWO EN SUITE BATHROOMS
- SOUTH AND WEST FACING GARDENS. PLOT SIZE NEARLY 0.5 ACRES
- LARGE DINING ROOM WITH IRON SPIRAL STAIRCASE.
- LARGE LOUNGE INCORPORATING ORIGINAL BEAMS, STONE ARCHWAYS AND LOG BURNER
- PRIVATE DRIVE, OAK FRAMED GARAGE, CAR PORT AND OFF ROAD PARKING
- LUXURIOUS FAMILY BATHROOM WITH COPPER BATH TUB
Description
This stunning, grade 2 listed semi-detached house stands as a true testament to the rich history and architectural beauty of the mid 17th century. Meticulously restored over the past three decades to an exceptional standard, this five double bedroom property is a striking blend of period charm and modern luxury consisting of more than 2,700 square feet. With its wealth of original features, two gardens laid to lawn, private drive, off-road parking, oak framed garage, car port, and an array of spacious living areas, this residence offers an idyllic countryside lifestyle in a gated rural village.
Nestled amidst picturesque surroundings, this historic abode welcomes you with a sense of grandeur and elegance. As you approach the property, you are greeted by the stunning stone facade and manicured gardens that frame the enchanting entrance. The private drive, parking near the house, ensures convenience and privacy for residents and guests alike.
Upon entering, you are immediately enveloped by the inviting atmosphere. The ground floor boasts a myriad of spacious rooms, each exuding its own unique character. The large period dining room, with its exquisite original details is perfect for grand gatherings and lavish dinner parties. The generous lounge provides a tranquil haven, complete with a cosy log burner and ample space for relaxation and entertaining. The study offers a tranquil space for work or contemplation, while the downstairs cloakroom adds an element of practicality to daily life.
The heart of the home lies in the beautiful farmhouse kitchen, where traditional charm seamlessly merges with modern functionality. Adorned with exposed beams, this kitchen is a haven for culinary enthusiasts. The adjacent utility/boot room provides additional storage and is a convenient space for laundry and outdoor gear.
Making your way to the first floor, you are greeted by the magnificent cast iron staircase. The first floor encompasses three double bedrooms, each offering its own unique charm and style as well as the luxurious family bathroom. The master bedroom benefits from an en-suite bathroom, ensuring privacy and convenience. One of the bedrooms on this floor presents breathtaking views of Sutton Scarsdale Hall and Bolsover Castle across the picturesque valley, adding an element of awe-inspiring beauty.
Venturing up to the second floor, you will find two additional double bedrooms, each accessed by their own independent staircase. These rooms offer a serene retreat, perfect for family members or guests seeking privacy.
Beyond the walls of this remarkable home, the two gardens to the south and west offer a peaceful sanctuary to relax, unwind, and connect with nature. The oak framed garage and car port provide ample space for vehicle storage, ensuring convenience and protection for your prized possessions.
In conclusion, this exceptional grade 2 listed semi-detached house stands as a testament to the harmonious blend of history, character, and modern luxury. Immaculately restored, this residence offers a truly unparalleled living experience. With its two gardens, private drive, off-road parking, oak framed garage, and a stunning array of living spaces, this property presents a rare opportunity to own a piece of history in a gated rural village. Don't miss the chance to make this spectacular property your own and create a lifetime of memories within its hallowed walls.
ADDITIONAL INFORMATION - Grade 2 Listed
- Freehold
- Conservation Area - Sutton Scarsdale
- Council Tax Band F
- Construction type - stone
- LPG tank (2000 litres)
- Septic tank
- Secondary glazing
- Accessibility - step to front door, small step at rear door. Internally steps between kitchen and dining room on ground floor
- The drive has shared access
Please see Key facts page within this listing for further information
Brochures
Brochure- COUNCIL TAXA payment made to your local authority in order to pay for local services like schools, libraries, and refuse collection. The amount you pay depends on the value of the property.Read more about council Tax in our glossary page.
- Band: F
- PARKINGDetails of how and where vehicles can be parked, and any associated costs.Read more about parking in our glossary page.
- Garage,Covered,Off street
- GARDENA property has access to an outdoor space, which could be private or shared.
- Yes
- ACCESSIBILITYHow a property has been adapted to meet the needs of vulnerable or disabled individuals.Read more about accessibility in our glossary page.
- Ask agent
The Old Priory, Hall Drive
NEAREST STATIONS
Distances are straight line measurements from the centre of the postcode- Chesterfield Station3.6 miles
About the agent
We are proud to have served the communities of Chesterfield and the surrounding areas since 2006 - providing expert advice and support across all areas of the property market.
Managing Director Tony Deveney, has been leading the Martin & Co Chesterfield team since 2013. Tony has a comprehensive understanding of the property industry and the potential pitfalls to avoid when buying or selling a home.
Chesterfield is a market town 24 miles north of Derby and 11 miles away from Sheffi
Notes
Staying secure when looking for property
Ensure you're up to date with our latest advice on how to avoid fraud or scams when looking for property online.
Visit our security centre to find out moreDisclaimer - Property reference 100685007446. The information displayed about this property comprises a property advertisement. Rightmove.co.uk makes no warranty as to the accuracy or completeness of the advertisement or any linked or associated information, and Rightmove has no control over the content. This property advertisement does not constitute property particulars. The information is provided and maintained by Martin & Co, Chesterfield. Please contact the selling agent or developer directly to obtain any information which may be available under the terms of The Energy Performance of Buildings (Certificates and Inspections) (England and Wales) Regulations 2007 or the Home Report if in relation to a residential property in Scotland.
*This is the average speed from the provider with the fastest broadband package available at this postcode. The average speed displayed is based on the download speeds of at least 50% of customers at peak time (8pm to 10pm). Fibre/cable services at the postcode are subject to availability and may differ between properties within a postcode. Speeds can be affected by a range of technical and environmental factors. The speed at the property may be lower than that listed above. You can check the estimated speed and confirm availability to a property prior to purchasing on the broadband provider's website. Providers may increase charges. The information is provided and maintained by Decision Technologies Limited. **This is indicative only and based on a 2-person household with multiple devices and simultaneous usage. Broadband performance is affected by multiple factors including number of occupants and devices, simultaneous usage, router range etc. For more information speak to your broadband provider.
Map data ©OpenStreetMap contributors.
