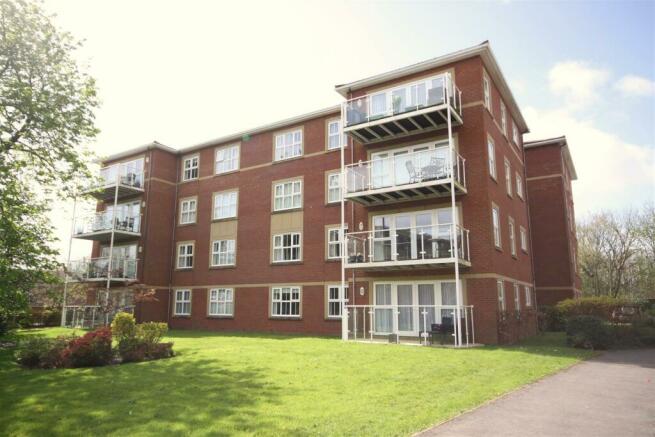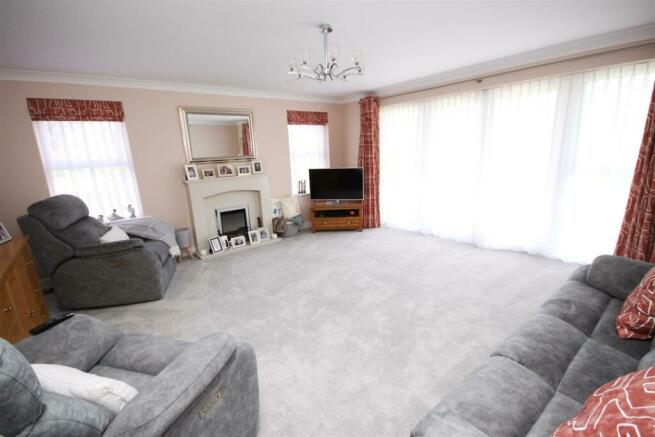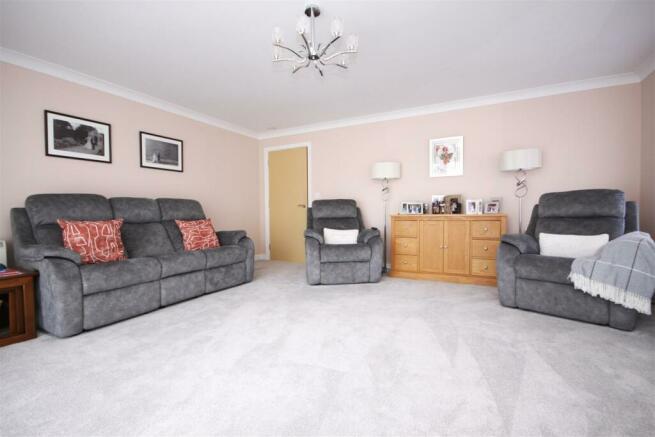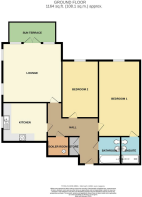
Aughton Park Drive, Aughton, Ormskirk

- PROPERTY TYPE
Flat
- BEDROOMS
2
- BATHROOMS
2
- SIZE
Ask agent
- TENUREDescribes how you own a property. There are different types of tenure - freehold, leasehold, and commonhold.Read more about tenure in our glossary page.
Freehold
Description
The accommodation which is very well presented throughout provides a light, flexible and spacious layout and briefly comprises; Communal hallway, entrance hallway, lounge with large sun terrace/seating area offering panoramic views, modern fitted breakfasting kitchen, two very generous bedrooms with the master being served by modern en-suite shower room & modern three piece bathroom suite.
To the exterior of the property are very well maintained communal garden areas with off road parking provided by allocated and visitor spaces. The property further benefits from the addition of Electrical storage heaters and double glazing throughout.
Sandringham House is ideally situated for Aughton Park rail station which provides direct access into Liverpool City Centre and is located within a short walk of Aughton Village amenities, whilst Ormskirk town centre with its variety of shops, supermarkets, restaurants and bars not to mention its bustling twice weekly markets is also within a short drive or brisk walk.
Edge Hill University & Ormskirk Hospital are also conveniently situated as it the A59 and M58 both of which provide excellent road links.
Early viewing is essential to avoid the disappointment of missing out!
Call Brighouse Wolff today on to arrange a convenient time to view.
Accommodation -
Ground Floor -
Communal Hallway - A Security intercom access system provides secure access into a large communal hallway with stairs, lift & post boxes.
Apartment 2 -
Entrance Hallway - Provides access into all accommodation. Timber front door, ceiling light points, large storage cupboard with hot water cylinder & secondary cloaks cupboard.
Lounge - 5.20 x 5.05 (17'0" x 16'6") - With double glazed double doors and windows leading onto the balcony area, two further windows, electric fire with stone effect feature fire place, TV Ariel point, storage heater, ceiling light points and coved ceiling.
Sun Terrace - An external terrace/balcony area provides superb outside space and offers views over the development gardens. With ample space for table and chairs and accessed via the main lounge area.
Fitted Kitchen - 3.96 x 3.45 (12'11" x 11'3") - A light and spacious breakfasting kitchen area fitted with a modern and comprehensive range of wall and base units finished in white gloss, together with contrasting dark coloured work surfaces and contemporary tiled splash backs. Built in appliances including induction hob, double oven & extractor chimney. Stainless steel 1 1/2 bowl sink and drainer unit, plumbing for washing machine, double glazed window, recessed spotlighting.
Bedroom 1 - 6.10 x 3.60 (20'0" x 11'9") - Double glazed window, a range of modern fitted bedroom furniture and wardrobes, ceiling light point & electric storage heating.
En-Suite Shower Room - 2.35 x 1.52 (7'8" x 4'11") - A modern three piece shower suite comprising; shower cubicle with over head mixer shower and shower screen, low level WC, vanity wash basin and units, tiled walls and flooring, stainless steel heated towel rail, recessed spot lighting & extractor fan.
Bedroom 2 - 4.99 x 3.04 (16'4" x 9'11") - Double glazed window, a range of modern fitted bedroom furniture and wardrobes, ceiling light point & electric heater.
Bathroom Suite - 2.28 x 1.99 (7'5" x 6'6") - A modern three piece bathroom suite comprising; panelled bath with overhead mixer shower and glass shower screen, low level WC, vanity wash basin and unit, ceramic tiled walls and flooring, stainless steel heated towel rail, recessed spot lighting & extractor fan.
Exterior -
Communal Gardens - Well stocked and well kept communal gardens surround the development along with communal refuge areas, facilities etc.
Parking - To the exterior of the development is a dedicated residents and visitors car park with spaces marked accordingly. The apartment has it's own dedicated parking space shown upon the lease.
Development - Sandringham house is a part of a modern development of executive apartments in Aughton which provide secure living. The overall development houses several blocks of three storey flats of differing sizes. Apartment number 2 Sandringham is one of the larger properties within the wider development.
The property is accessed via a security intercom access system with lift & stairs leading to all floors.
Material Information -
Tenure - LEASEHOLD
Date: 30 April 2013
Term: 125 Years from 1 January 2008
Management & Lease Charges - We have been informed by the Management Company that the fees payable for 2024 are £1,223.20 per annum OR £305.80 quarterly.
There is a Ground Rent payable at £190.00 per annum
Council Tax - West Lancs Council 2024/25
Band: D
Charge: £2255.37
Broadband Availibility - Superfast Broadband is available - OfCom.
Viewing By Appointment -
Brochures
Aughton Park Drive, Aughton, OrmskirkBrochureCouncil TaxA payment made to your local authority in order to pay for local services like schools, libraries, and refuse collection. The amount you pay depends on the value of the property.Read more about council tax in our glossary page.
Ask agent
Aughton Park Drive, Aughton, Ormskirk
NEAREST STATIONS
Distances are straight line measurements from the centre of the postcode- Aughton Park Station0.1 miles
- Town Green Station1.0 miles
- Ormskirk Station1.0 miles
About the agent
Welcome to Brighouse Wolff Estate Agents, Solicitors and Surveyors.
Located in a prime position within Ormskirk Town Centre, if you are
searching for a home then please visit our property section. We have a large selection of properties in the Ormskirk and surrounding areas and our details incorporate floor plans and in some cases virtual tours. We are also able to offer a full legal service within our Solicitors practice.
Industry affiliations

Notes
Staying secure when looking for property
Ensure you're up to date with our latest advice on how to avoid fraud or scams when looking for property online.
Visit our security centre to find out moreDisclaimer - Property reference 33040224. The information displayed about this property comprises a property advertisement. Rightmove.co.uk makes no warranty as to the accuracy or completeness of the advertisement or any linked or associated information, and Rightmove has no control over the content. This property advertisement does not constitute property particulars. The information is provided and maintained by Brighouse Wolff, Ormskirk. Please contact the selling agent or developer directly to obtain any information which may be available under the terms of The Energy Performance of Buildings (Certificates and Inspections) (England and Wales) Regulations 2007 or the Home Report if in relation to a residential property in Scotland.
*This is the average speed from the provider with the fastest broadband package available at this postcode. The average speed displayed is based on the download speeds of at least 50% of customers at peak time (8pm to 10pm). Fibre/cable services at the postcode are subject to availability and may differ between properties within a postcode. Speeds can be affected by a range of technical and environmental factors. The speed at the property may be lower than that listed above. You can check the estimated speed and confirm availability to a property prior to purchasing on the broadband provider's website. Providers may increase charges. The information is provided and maintained by Decision Technologies Limited.
**This is indicative only and based on a 2-person household with multiple devices and simultaneous usage. Broadband performance is affected by multiple factors including number of occupants and devices, simultaneous usage, router range etc. For more information speak to your broadband provider.
Map data ©OpenStreetMap contributors.





