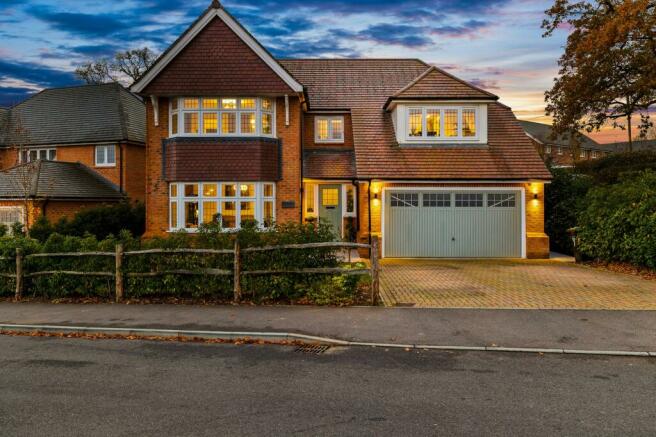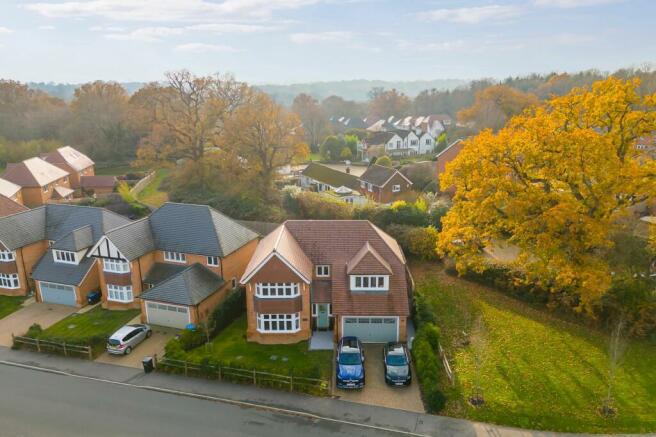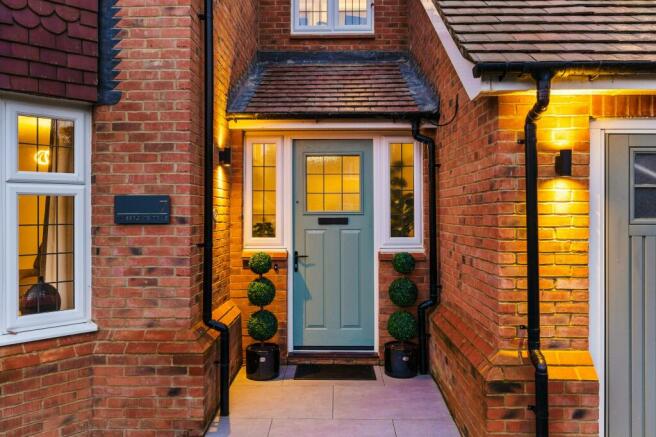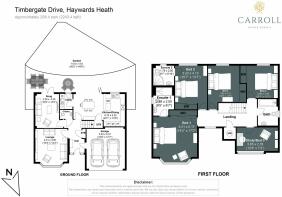Timbergate Drive, Haywards Heath, RH17

- PROPERTY TYPE
Detached
- BEDROOMS
5
- BATHROOMS
3
- SIZE
2,244 sq ft
208 sq m
- TENUREDescribes how you own a property. There are different types of tenure - freehold, leasehold, and commonhold.Read more about tenure in our glossary page.
Freehold
Key features
- Spacious detached family home built by Redrow in 2019, offering ample bedrooms and affords a great position in the development only having one neighbouring property.
- Fabulous entertaining space in the open plan kitchen and family area with bi-fold doors that open on to the patio and garden beyond.
- Contemporary and stylish integrated kitchen with two built in Bosch single ovens, 5 ring gas burner, integrated dishwasher, double fridge and freezer, double sink and breakfast bar with seating for 3.
- Spacious master suite with built in wardrobes and stylish en-suite shower room, three further double bedrooms and 5th single bedroom or study.
- Separate reception and dining rooms offering versatility and space.
- Landscaped south facing rear garden with large patio area, manicured lawn and stylish water feature.
- Integral double garage with built in storage units, gym grade rubber flooring and remote controlled electric door and driveway parking for two cars.
- Useful utility room with plumbing for washer and dryer, wine fridge and housing the combi boiler. Back door outside to patio.
- Approximately 1 mile to train station serving London and quick links to Brighton and Gatwick by car as well as woodland walks on doorstep.
- 6 years remaining of NHBC warranty, EPC rating B, Council Tax Band G, half yearly estate charge - £137
Description
This impressive five bedroom detached home, built by Redrow in 2019, offers a truly spacious family home of over 2,200 square feet. With an enviable position in the development with only one neighbouring property, find a home that promises both comfort and luxurious space inside.
The house is approached over a brick driveway which has off-street parking for two cars and leads to an integral double garage with electric remote controlled garage door. A side gate leads to the rear garden which is south facing and is beautifully landscaped, including raised beds, manicured lawn, paved terraces and a stylish water feature.
Upon entering the house, you are greeted by a spacious entrance hall that invites you in, setting the tone for the impressive interior spaces that lie beyond. To the left is a generous living room, perfect for relaxing and entertaining guests. Large windows flood the room with natural light, creating a warm and inviting atmosphere.
The fabulous open plan kitchen and family area is ideal for entertaining, featuring bi-fold doors that effortlessly open onto the patio and garden. The kitchen itself boasts a sleek and integrated design, complete with two built in Bosch single ovens, 5 ring gas burner, integrated dishwasher, double fridge and freezer, double sink, and a convenient breakfast bar with seating for three. An adjacent useful utility room with plumbing for both a washing machine and dryer as well as housing the combi boiler is located off the family room.
There is a separate formal dining room, large enough to accommodate a table and chairs for up to eight guest with patio doors to spill out on to during the long summer months. Alternatively, this could make a great snug or play room for little ones.
Making up the remainder of the ground floor is a guest wc and and door to the integral double garage with fitted storage units and gym grade rubber flooring and remote controlled electric door.
Upstairs, you will find a light galleried landing with doors to the bedrooms. The master suite is both spacious and stylish, with built-in wardrobes and an en-suite shower room that exudes contemporary elegance. The property also offers three additional double bedrooms, perfect for a growing family, as well as a fifth single bedroom that can be utilised as a study or guest room.
There are three modern and stylish bathrooms, two of which are en-suite shower rooms. The master en-suite has a large walk in rain shower and the family bathroom has a half tiled finish with shower over bath, heated towel rail, wc, ceramic wash basin with storage and an electric shave point.
Outside, is the attractive landscaped south-facing rear garden, featuring a large patio area with stylish Porcelanosa tiles, a well-maintained lawn, and a sophisticated water feature that adds a touch of serenity to the surroundings. The garden is bordered by raised beds with a selection of established firs and bay trees. Once the sun goes down, the garden can be romantically lit up with some clever lighting while you listen to the sound of the water feature, allowing for ultimate privacy and relaxation.
In conclusion, this elegant 5 bedroom detached house presents an extraordinary opportunity for those seeking a spacious and luxurious family home. The vast array of impressive features, such as the open plan kitchen and family area, the landscaped south-facing garden, and the separate reception and dining rooms, ensure a lifestyle of comfort and convenience. With approximately 6 years remaining on the NHBC warranty and its enviable location near transport links, woodland walks, and a range of amenities, this property epitomises modern family living.
Practical details include an EPC rating of B, Council Tax Band G, and a half-yearly estate charge of £137.
EPC Rating: B
Reception room
4.8m x 4.32m
Spacious reception room
Kitchen and family room
6.73m x 4.17m
Contemporary kitchen with breakfast bar open plan with family room with bi-fold doors to patio.
Dining room or snug
4.42m x 3.2m
Nice size dining room with space for table and 6/8 chairs or a great snug with patio doors.
Master bedroom
4.32m x 5.18m
Large master bedroom with built in wardrobes and a stylish en-suite shower room
Master en-suite
Stylish en-suite to the master bedroom with large walk in shower with rain-fall head and additional hand-held shower attachment, heated towel rail, wc and modern basin with storage underneath.
Bedroom 2
3.23m x 4.14m
Double bedroom with built in wardobes and modern en-suite shower room.
En-suite to bedroom 2
Stylish en-suite to the second bedroom with corner shower, heated towel rail, wc and modern basin.
Bedroom 3
4.09m x 3.66m
Double bedroom with built in wardrobes and overlooking garden.
Bedroom 4
3.43m x 3.07m
Double bedroom with built in wardrobes and views over garden.
Family bathroom
Family bathroom with shower over bath, wc, wash basin with storage, mirrored light and electric shave point.
Bedroom 5/study
3.86m x 2.18m
Single bedroom or study
Utility room
Useful utility room with wine fridge and/or space for washing machine and dryer. The boiler is housed in here. There is a back door to the patio.
Downstairs cloak room
Downstairs cloakroom
Garden
14.76m x 13.56m
Manicured and low maintenance south facing garden with a selection of raised border planting, contemporary water feature and various seating areas to enjoy year round sun.
Parking - Garage
Double garage with fitted storage units and gym grade rubber flooring, remote controlled electric door and driveway parking for two cars.
Brochures
Brochure 1Energy performance certificate - ask agent
Council TaxA payment made to your local authority in order to pay for local services like schools, libraries, and refuse collection. The amount you pay depends on the value of the property.Read more about council tax in our glossary page.
Band: G
Timbergate Drive, Haywards Heath, RH17
NEAREST STATIONS
Distances are straight line measurements from the centre of the postcode- Haywards Heath Station0.8 miles
- Balcombe Station3.0 miles
- Wivelsfield Station3.5 miles
About the agent
Carroll Estate Agents is an independent family-run estate agency based in the heart of Sussex. We specialise in the sale of unique homes in Mid Sussex. My family and I love living in this area surrounded by the beautiful Sussex countryside and perfectly positioned between the southern coastline and the bright lights of London.
I have over 17 years experience working in some of the UK's largest estate agency companies and independent agencies across London and Sussex.
This experien
Notes
Staying secure when looking for property
Ensure you're up to date with our latest advice on how to avoid fraud or scams when looking for property online.
Visit our security centre to find out moreDisclaimer - Property reference 788eae36-6b30-4b82-9984-6302fc5da31f. The information displayed about this property comprises a property advertisement. Rightmove.co.uk makes no warranty as to the accuracy or completeness of the advertisement or any linked or associated information, and Rightmove has no control over the content. This property advertisement does not constitute property particulars. The information is provided and maintained by Carroll Estate Agents Ltd, Haywards Heath. Please contact the selling agent or developer directly to obtain any information which may be available under the terms of The Energy Performance of Buildings (Certificates and Inspections) (England and Wales) Regulations 2007 or the Home Report if in relation to a residential property in Scotland.
*This is the average speed from the provider with the fastest broadband package available at this postcode. The average speed displayed is based on the download speeds of at least 50% of customers at peak time (8pm to 10pm). Fibre/cable services at the postcode are subject to availability and may differ between properties within a postcode. Speeds can be affected by a range of technical and environmental factors. The speed at the property may be lower than that listed above. You can check the estimated speed and confirm availability to a property prior to purchasing on the broadband provider's website. Providers may increase charges. The information is provided and maintained by Decision Technologies Limited.
**This is indicative only and based on a 2-person household with multiple devices and simultaneous usage. Broadband performance is affected by multiple factors including number of occupants and devices, simultaneous usage, router range etc. For more information speak to your broadband provider.
Map data ©OpenStreetMap contributors.




