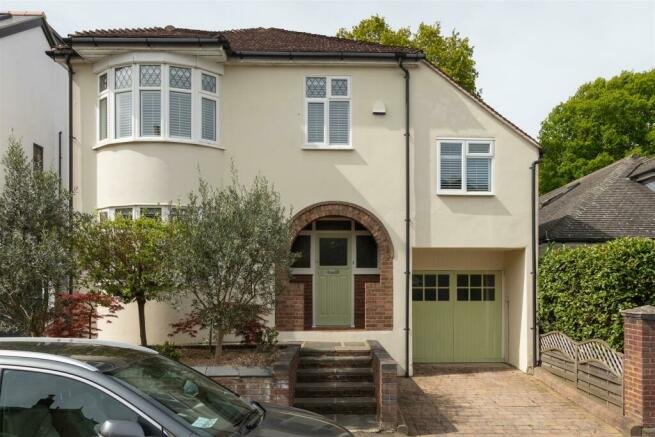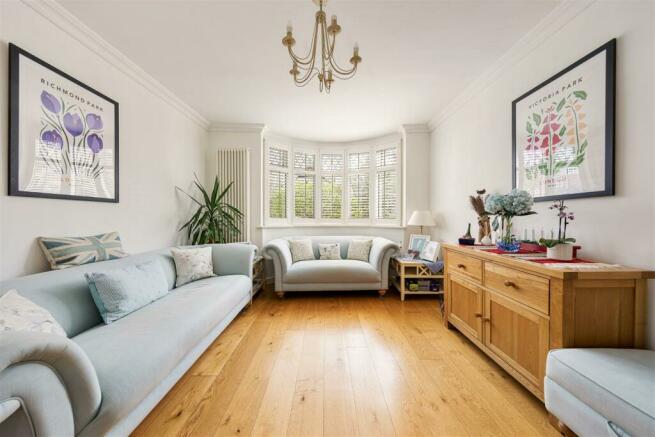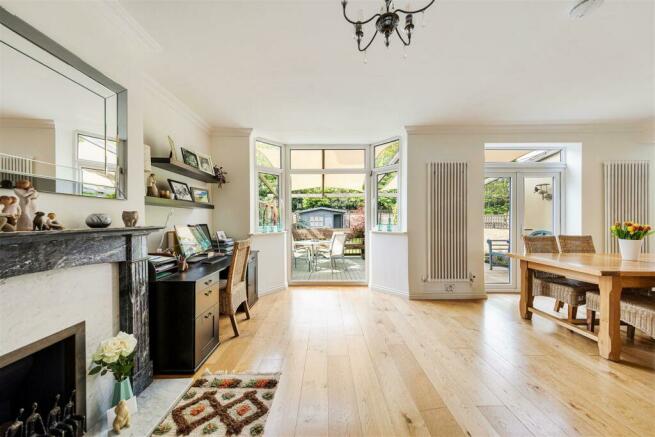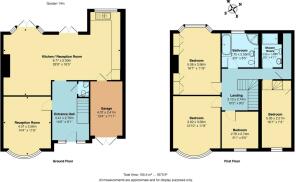
Sylvan Road, Wanstead

- PROPERTY TYPE
Detached
- BEDROOMS
4
- BATHROOMS
2
- SIZE
1,673 sq ft
155 sq m
- TENUREDescribes how you own a property. There are different types of tenure - freehold, leasehold, and commonhold.Read more about tenure in our glossary page.
Freehold
Key features
- Detached Four Bedroom House
- Garage
- Extended Kitchen Diner
- West Facing Garden
- Close to Wanstead High Street
- Potential to extend STP
- Driveway
- A stones throw away from Snaresbrook Station
- Downstairs WC
Description
Barely overlooked and surrounded by mature greenery and high timber fencing, your artfully landscaped rear garden is a splendid solace. A raised patio, sat below bespoke awnings, descends to a lush, expansive lawn, ending in a shed and clear skyline.
IF YOU LIVED HERE...
You'll climb the steps to your sage green front door, and step inside for your generous, broad and welcoming hallway, with large format smoky grey slate tiling underfoot. Your bow windowed front reception is on your left as you enter, a handsome 150 square feet with floods of natural light, blonde hardwood floors and tower radiator. Back in the hallway there's a handy understairs cloakroom, before we get to the undisputed highlight of your new home.
Your artfully arranged, open plan 430 square foot second reception and kitchen occupies the full rear breadth, with twin sets of patio doors and a large window framing various views of that striking rear garden. A lovely smoky marbled mantelpiece takes centre stage in your lounge area, while blonde hardwood flooring gives way to smoky slate grey tilework as you step into your kitchen. In here you have a generous flank of cream cabinets, pastel letterbox splashback and double width stainless steel chef's oven.
Upstairs and bedroom one sits to the front. A generous 140 square feet, with bistro shutters on the broad bow window, plush carpet underfoot and a soft cream finish up to the picture rail. Next door bedroom two is just as covetable, with striking floor to ceiling integrated wardrobes either side of the feature vintage hearth, and a bay window with garden views. Either one would make a fine principal sleeper. Two more double bedrooms round out the sleeping arrangements, leaving you with a large family bathroom, resplendent in aquamarine letterbox tiles, and an additional sleek shower room, in smoky cream.
Outside and you're just five minutes from the tranquil blue waters of Eagle Pond and the endlessly explorable greenery of Epping Forest. Perfect for joggers and strollers alike, you'll forget you're in London and can wander all the way to Hollow Ponds, for row boat rental and friendly ducks. Even closer to home, Snaresbrook station is just three minutes on foot for speedy and direct connections to the City and West End via the Central line, while Wanstead High Street is just five minutes away, home to a charming range of independent cafes, restaurants and gastropubs.
WHAT ELSE?
- With that garage and driveway, you have plentiful private parking and drivers can be on the arterial North Circular in around five minutes.
- Local schools are chiefly excellent, with eight rated 'Outstanding' or 'Good' within a one mile radius. The 'Outstanding' Wanstead Church school is just five minutes' walk.
- With your loft space so far unexplored, you have scope to follow your neighbours' lead and add your own whole new storey, subject to the usual permissions.
Entrance Hall - 4.41 x 2.76 (14'5" x 9'0") -
Reception Room - 4.37 x 3.56 (14'4" x 11'8") -
Kitchen/Reception Room - 8.77 x 5.00 (28'9" x 16'4") -
Landing - 3.13 x 2.74 (10'3" x 8'11") -
Bedroom - 5.05 x 2.21 (16'6" x 7'3") -
Bedroom - 2.76 x 2.74 (9'0" x 8'11") -
Bedroom - 3.92 x 3.56 (12'10" x 11'8") -
Bedroom - 5.06 x 3.56 (16'7" x 11'8") -
Bathroom - 2.75 x 2.55 (9'0" x 8'4") -
Shower Room - 2.55 x 1.49 (8'4" x 4'10") -
Garden - 14 (45'11") -
Garage - 4.07 x 2.41 (13'4" x 7'10") -
A WORD FROM THE OWNER...
"How can we best summaries our 25 years here...It has our best nest for so many years. We have loved living here since 1999 and we could not have seen ourselves living anywhere else in Wanstead. Our family has grown up here and at every stage of their young lives Sylvan Road has been the perfect base for them. Walking to fantastic local schools, attending clubs and classes, high street shopping, dining out locally on our amazing high street and congregating with friends at our central home. As they grew older this perfect location gave them the freedom to venture out and explore on their own with public transports nearby. We are sad to leave our lovely neighbours and community, but we know the new home owners will quickly get to know the neighbours and become part of the friendly community on Sylvan Road. We are grateful for our happy years and many happy memories and it has been a privilege to have been able to spend such a big part of our lives here."
Brochures
Sylvan Road, WansteadBrochureCouncil TaxA payment made to your local authority in order to pay for local services like schools, libraries, and refuse collection. The amount you pay depends on the value of the property.Read more about council tax in our glossary page.
Band: F
Sylvan Road, Wanstead
NEAREST STATIONS
Distances are straight line measurements from the centre of the postcode- Snaresbrook Station0.1 miles
- Wanstead Station0.5 miles
- South Woodford Station0.7 miles
About the agent
In 2014, Andrew and Kenny Goad launched The Stow Brothers, an estate agency with a fresh, straightforward approach to the property market. The brothers' vision captured the zeitgeist - from a single shop in Walthamstow, they have now expanded to a team of 70 local specialists, alongside branches in Hackney, Wanstead, Highams Park and South Woodford
Industry affiliations


Notes
Staying secure when looking for property
Ensure you're up to date with our latest advice on how to avoid fraud or scams when looking for property online.
Visit our security centre to find out moreDisclaimer - Property reference 33040348. The information displayed about this property comprises a property advertisement. Rightmove.co.uk makes no warranty as to the accuracy or completeness of the advertisement or any linked or associated information, and Rightmove has no control over the content. This property advertisement does not constitute property particulars. The information is provided and maintained by The Stow Brothers, Wanstead & Leytonstone. Please contact the selling agent or developer directly to obtain any information which may be available under the terms of The Energy Performance of Buildings (Certificates and Inspections) (England and Wales) Regulations 2007 or the Home Report if in relation to a residential property in Scotland.
*This is the average speed from the provider with the fastest broadband package available at this postcode. The average speed displayed is based on the download speeds of at least 50% of customers at peak time (8pm to 10pm). Fibre/cable services at the postcode are subject to availability and may differ between properties within a postcode. Speeds can be affected by a range of technical and environmental factors. The speed at the property may be lower than that listed above. You can check the estimated speed and confirm availability to a property prior to purchasing on the broadband provider's website. Providers may increase charges. The information is provided and maintained by Decision Technologies Limited.
**This is indicative only and based on a 2-person household with multiple devices and simultaneous usage. Broadband performance is affected by multiple factors including number of occupants and devices, simultaneous usage, router range etc. For more information speak to your broadband provider.
Map data ©OpenStreetMap contributors.





