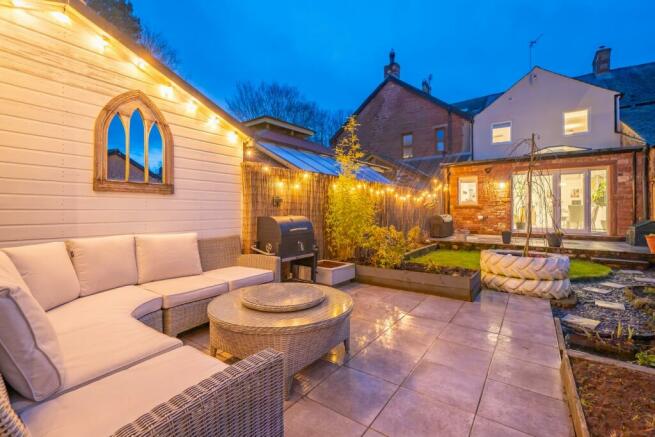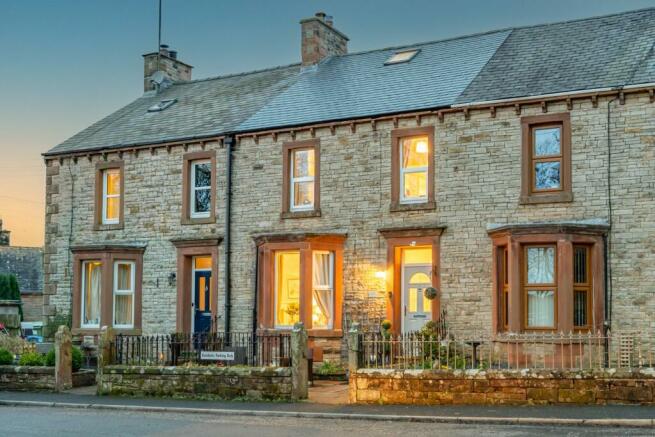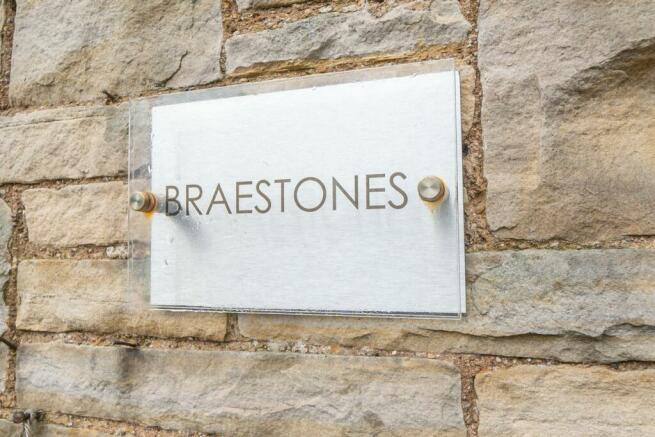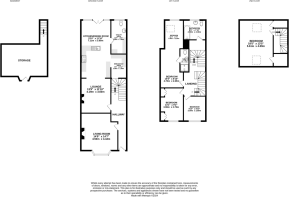
Braestones, Appleby-in-Westmorland, CA16
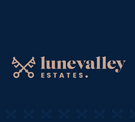
- PROPERTY TYPE
Character Property
- BEDROOMS
4
- BATHROOMS
2
- SIZE
Ask agent
- TENUREDescribes how you own a property. There are different types of tenure - freehold, leasehold, and commonhold.Read more about tenure in our glossary page.
Freehold
Key features
- Four Bedroom Victorian Property 5 Minute Walk From Local Amenities
- A Stunning Family Home
- Newly Refurbished To An Incredible Standard
- Beautiful Kitchen Diner
- Modern Extension To Rear
- Stunning Period Features
- Cellar With Separate Entrance
- Utility Room With WC
- Two Reception Rooms
- Beautiful And Easy To Maintain Garden
Description
Step into the timeless elegance of this distinguished 4-bedroom Victorian villa, perfectly situated in the sought-after area of Appleby In Westmorland. Steeped in history and character, this meticulously restored and recently renovated residence seamlessly blends period features with modern amenities, offering a truly exceptional living experience.
As you enter through the grand foyer adorned with intricate woodwork and the most beautiful porcelain tiled floor, you are greeted by the graceful ambiance of yesteryears but with a modern and contemporary twist. The expansive living spaces, adorned with high ceilings, ornate mouldings, exude an air of sophistication and charm.
The most stunning oak kitchen sits at the very heart of this home and offers space like no other, equipped with top-of-the-line appliances and granite worksurfaces, it is a chef's delight, whilst the flow of space includes a beautiful dining space underneath a cathedral style roof light and provides an elegant setting for hosting gatherings and celebrations.
The space also includes a family lounge including a multifuel burner where family can relax and chat whilst supper is being made in that gorgeous kitchen.
An additional lounge can be found at the front of the home with elegant new towering windows which offer the most incredible light.
Retreat to the luxurious master suite, offering a private oasis of relaxation. Three additional bedrooms, each with its own unique character and ample natural light, provide comfort and versatility for family members or guests.
Outside, the meticulously landscaped garden offers a serene escape, featuring a patio for al fresco dining and for enjoying the tranquillity of the surroundings.
Conveniently located near schools, shops, and amenities, this Victorian villa offers the perfect combination of timeless elegance and modern convenience, making it an exceptional opportunity to experience refined living at its finest.
Braestones offers a ready to move into property which has been meticulously renovated to an incredible standard. The works include a new extension to the rear, complete rewire and new consumer unit and a new heating system with boiler. An entire new roof and heavily insulated to keep fuel costs to a minimum. Cosmetically updated and offers any new buyer a peaceful and tranquil home that can be enjoyed from day one.
ENTRANCE HALLWAY
Make your way through a composite front door to the wonderfully welcoming Entrance Hallway.
Underfoot are porcelain tiles in white with a grey marble effect. These bounce back light and create a wonderfully bright space in which to welcome you home.
Original features have been beautifully restored and allows you a glimpse into the history of the home.
Stairs lead to the first floor with a natural wood handrail and newel post, painted spindles and painted panelling below with a door to the basement. A glazed door take you through to the dining kitchen and family room.
LIVING ROOM
3.99m x 4.22m + bay (13'1 x 13'10 + bay) Approx
The tall ceiling with original ornate coving, the smart UPVC square bay window which allows light to flood in to the room and the muted tones of the room gives a sense of space to the living room.
An open fireplace has a marble surround and could easily be reinstated to accommodate a multifuel burner or an open grate.
There is a double radiator, a TV lead and a telephone point.
FAMILY ROOM
4.2m x 3.6m (13' 9" x 11' 10") Approx
As we leave the impressive and spacious hallway and the Living room, we can enter one of the most impressive and spacious Family Room which is open plan to the stunning kitchen diner.
Here is where the family can relax together in front of a roaring Multifuel burner whilst supper is being prepared. The whole family can be a collective here as the recent extension to the rear with its stunning Cathedral roof light, is a place where you are welcomed into a tranquil and peaceful space.
The family room zone is impressive in size and shows an elegance of its era with high ceilings and the burner which sits atop a black metro tiled hearth gives a welcoming glow.
The large porcelain floor tiles extend all the way through from the hallway and into the kitchen diner, giving a flow of style.
KITCHEN DINER
7.1m x 3.6m (23' 4" x 11' 10") Approx
The kitchen sits in the middle of this impressive space and its natural and solid oak cabinetry with a plethora of worksurface makes it a kitchen where you just want o be in, cooking up a storm!
There is a side area to the main hub where prep can be done without getting in the way of the main cooking area and where a large American style fridge freezer can be discreetly hidden away.
The enormous electric Rangemaster oven with induction five ring hob will delight any keen cook.
The dining space sits under the grandeur of the Cathedral roof light and the large patio doors to the rear offer a light that is without comparison.
Here, friends can be entertained in large numbers or an intimate dinner with family can be enjoyed.
UTILITY ROOM
- 2.90m x 1.47m (9'6 x 4'10) Approx
Every modern home needs a utility space and this has been combined with a conveniently located WC.
Having plumbing for a washing machine, space for a tumble dryer and fitted with a toilet and wash basin. A wall mounted gas condensing boiler provides the hot water and central heating. The ceiling has recessed downlights, the floor is large porcelain tiles and there is a double radiator and uPVC double glazed window to the rear.
BASEMENT
3.91m x 5.59m (12'10 x 18'4) Approx
Work by the current owners to turn this basement into a useable space has already been started and the electrics and heating system have been thoughtfully considered.
A glazed UPVC door leads to the front of the property and is accessed via a stone staircase.
Here could be a home office with entrance from the main house for visiting clients.
However you chose to utilise this space, it is ready for the next stage of renovation or leave it as a useful storage space.
FISRT FLOOR LANDING
Stairs lead to the second floor with a natural wood handrail and newel post and painted spindles. There is a double radiator and panel doors leading to three bedrooms and family bathroom.
MASTER BEDROOM
6.71m 3.05m x 2.64m max (22' 10 x 8'8 max) Approx
The Master Bedroom incorporates the extensive works carried out in 2020 and is now an incredibly impressive space filled with light.
There is room for a king sized bed and a dressing area. A uPVC triple glazed window faces out to the beautiful garden to the rear, and there is also a Velux style double glazed window.
Privacy is guaranteed as the room also has access to an En-suite shower room.
ENSUITE
7.4m x 0.81m (9' x 2'8) -Approx
Fitted with a contemporary style toilet, wash basin and a shower enclosure with aqua panelled boards in charcoal to to three sides, a mains fed shower and an extractor fan.
BEDROOM TWO
3.99m x 2.79m (13'1 x 9'2) Approx
With views out to the front of the property, Bedroom two offers space and storage.
A room which is ideal for a growing Teen, clutter can be kept neatly away in the fitted units and wardrobes to one wall which gives hanging, shelving and lockers. There is a double radiator and uPVC triple glazed window to the front.
BEDROOM THREE
2.95m x 2.64m (9'8 x 8'8) Approx
Currently used as a home office space and a guest bedroom.
Bedroom Three offers space for a guest to relax and re-energise.
Having a double radiator and a uPVC triple glazed window with views to the to the front.
FAMILY BATHROOM
With soaring high ceilings and garden views, the Family bathroom of Braestones is an elegant space which. Relax in the P shaped bath with curved shower screen, or refresh with an invigorating shower.
BEDROOM FOUR
5.72m x 4.11m (18'9 x 13'6) - The ceiling is open to the apex with painted purlins and two double glazed Velux style roof windows. There is a double radiator and access to two eaves storage cupboards.
GARDENS AND OUTDOOR SPACE
Entertain friends or relax on those lazy Summer days with Family. The garden of Braestones has been meticulously thought out with curved paving, an elegant grey slate patio and a beautiful summer house.
Exterior lighting will illuminate on those dark nights and allow the space to feel part of the home.
The Front of the property has a flagged forecourt which sits behind smart black railings.
There is plenty of Residents only parking to the front of the property.
Location, Location, Location...
Appleby is located in the beautiful Eden Valley and offers a location like no other. A short 20 minute drive takes you to the shores of Lake Ullswater, a 7 minute drive away is the village of Dufton which is on the Pennine Way and heading East we can find The Yorkshire Dales National Park.
A walkers delight, Appleby caters for those who love the outdoors and need local amenities on the doorstep.
Appleby boasts a locally renowned primary school, a high school with sixth form centre, a doctors surgery, dentist, local artisan shops, cafes and bars.
Council TaxA payment made to your local authority in order to pay for local services like schools, libraries, and refuse collection. The amount you pay depends on the value of the property.Read more about council tax in our glossary page.
Band: C
Braestones, Appleby-in-Westmorland, CA16
NEAREST STATIONS
Distances are straight line measurements from the centre of the postcode- Appleby Station0.4 miles
About the agent
Over the past decade, Rob has established a reputation as a well-respected and innovative agent and has built a trusted network of industry experts. Known for his hardworking and tenacious approach Rob also built very strong relationships with his clients and it is this commitment to providing his clients with the best possible experience and supporting them from induction to completion that continues to drive him today.
With a wealth of experience in real estate Rob
Industry affiliations

Notes
Staying secure when looking for property
Ensure you're up to date with our latest advice on how to avoid fraud or scams when looking for property online.
Visit our security centre to find out moreDisclaimer - Property reference 27553279. The information displayed about this property comprises a property advertisement. Rightmove.co.uk makes no warranty as to the accuracy or completeness of the advertisement or any linked or associated information, and Rightmove has no control over the content. This property advertisement does not constitute property particulars. The information is provided and maintained by Lune Valley Estates, Lune, Eden Valley & Cumbria. Please contact the selling agent or developer directly to obtain any information which may be available under the terms of The Energy Performance of Buildings (Certificates and Inspections) (England and Wales) Regulations 2007 or the Home Report if in relation to a residential property in Scotland.
*This is the average speed from the provider with the fastest broadband package available at this postcode. The average speed displayed is based on the download speeds of at least 50% of customers at peak time (8pm to 10pm). Fibre/cable services at the postcode are subject to availability and may differ between properties within a postcode. Speeds can be affected by a range of technical and environmental factors. The speed at the property may be lower than that listed above. You can check the estimated speed and confirm availability to a property prior to purchasing on the broadband provider's website. Providers may increase charges. The information is provided and maintained by Decision Technologies Limited.
**This is indicative only and based on a 2-person household with multiple devices and simultaneous usage. Broadband performance is affected by multiple factors including number of occupants and devices, simultaneous usage, router range etc. For more information speak to your broadband provider.
Map data ©OpenStreetMap contributors.
