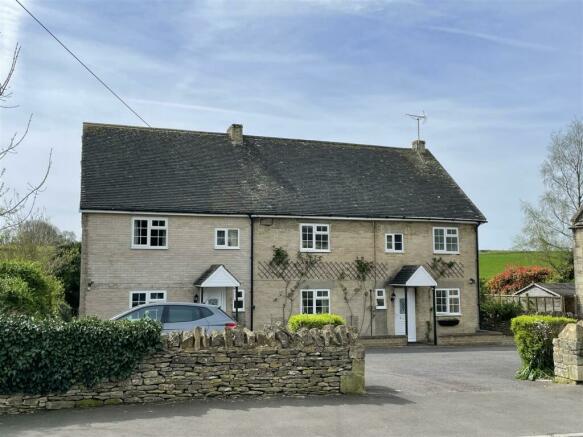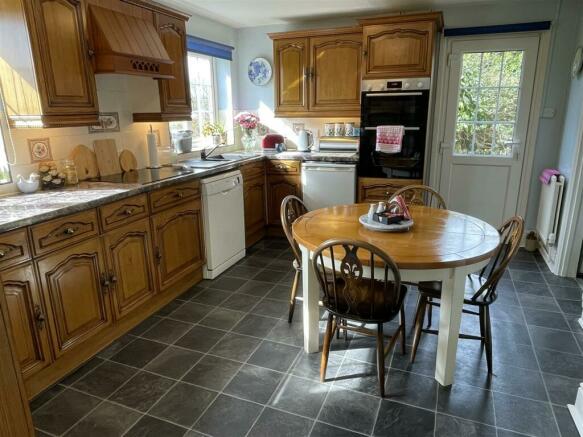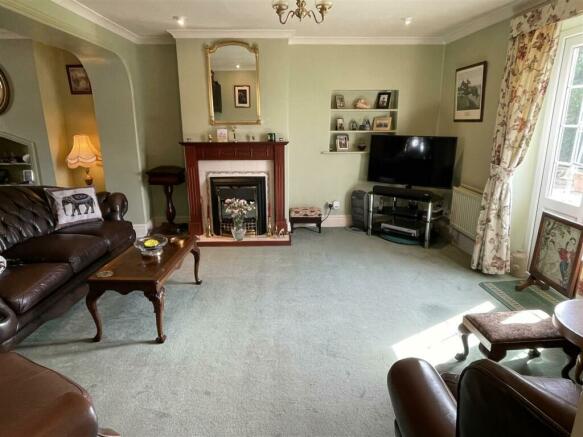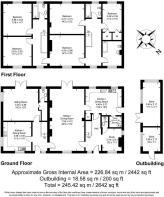
High Street, Northleach

- PROPERTY TYPE
Detached
- BEDROOMS
5
- BATHROOMS
3
- SIZE
2,442 sq ft
227 sq m
- TENUREDescribes how you own a property. There are different types of tenure - freehold, leasehold, and commonhold.Read more about tenure in our glossary page.
Freehold
Description
Location - Northleach is a charming former wool market town set in the heart of the Cotswolds. The town has a thriving community centred around the historic parish church of St Peter and Paul dating from the early 12th century. It has an excellent variety of shops including an award winning butcher, a vintner, chemist, good pubs/restaurants, a Post Office and doctors surgery. The town provides excellent access on to the A40 with Cheltenham to the west and Oxford and London to the east. The Fosse Way provides access to Bourton-on-the-Water, Stow and Birmingham to the north and Cirencester and Swindon to the south. There is excellent schooling in both the state and private sectors in the area and public schools in Oxford and Cheltenham. The area provides a fantastic range of outdoor leisure pursuits and there is racing at Cheltenham, Stratford and Newbury and theatres in Cheltenham, Oxford and Stratford.
Description - Margerstan House comprises a substantial detached property with an attached Annexe with accommodation arranged over two floors, set centrally within a generous plot, close to the heart of the Town Centre. The property offers considerable potential for further alteration and/or improvements if desired and subject to any necessary consents and enjoys a lovely outlook to the rear over the adjoining properties to the countryside beyond. The accommodation is arranged to provide a principal house with three bedrooms and two bathrooms, an interconnecting sitting room and dining room, study and kitchen/breakfast room on the ground floor. The adjoining Annexe provides a further living room, kitchen/dining room and two double bedrooms and a bathroom on the first floor.
Approach - Covered entrance with outside light and opaque glazed uPVC front door to:
Entrance Hall - With stairs rising to the first floor, double glazed casement to front elevation and archway interconnecting through to the:
Study - With double glazed casement window overlooking the front drive and further double glazed casement to side elevation and painted timber door to:
Cloakroom - With low-level WC and wall mounted wash hand basin.
From the hall, painted timber door through to the:
Dining Room - Which interconnects through to the sitting room with a wide archway. With dining area with double glazed casement window to front elevation, recessed display shelving, coved ceiling and recessed ceiling spotlights.
Sitting Room - With wide double glazed French doors leading out to the rear terrace and garden and fireplace fitted with a electric coal-effect fire with tiled inner surround and timber outer surround, recessed display shelving and interconnecting door to the kitchen.
From the hall, glazed painted timber door through to:
Kitchen/ Breakfast Room - With fitted kitchen comprising worktop with four ring Halogen hob, one and a half bowl sink unit with mixer tap, tiled splash back, extractor over hob, a comprehensive range of below worksurface cupboards and drawers, space and plumbing for dishwasher and space for below worksurface refrigerator, a three quarter height housemaids cupboard to one end and further three quarter height unit with double Bosch oven/grill with cupboards above and drawers below. Further eye-level cupboards. Double glazed casement windows overlooking the rear terrace and garden, recess for fridge/freezer and separate uPVC double glazed door leading out to the side of the property. Bi-fold painted timber door to:
Utility Area - With space and plumbing for washing machine and drier with worktop with built-in Worcester Oil-fired central heating boiler.
From the hall, painted timber balustrade and hand rail rise to the:
First Floor Landing - With continuation of the balustrade and hand rail, with access to roof space and double glazed casement window to to front elevation and painted timber door to:
Bedroom 1 - With double glazed casement window overlooking the rear garden.
From the landing, painted timber door to:
Family Bathroom - With panelled bath with chrome mixer tap and handset shower attachment, low-level WC and pedestal wash hand basin, part-tiled walls and opaque double glazed casement window to rear elevation.
From the landing, painted timber door to:
Bedroom 3 - With double glazed casement window overlooking the rear garden to the countryside beyond and with deep walk-in cupboards with hanging rails and shelving.
Set to the front of the house, painted timber door to:
Bedroom 2 - With double glazed casement window over looking the front of the property and interconnecting door through to the Annexe. Decorative painted cast iron fireplace.
From the landing, painted timber door to:
Bathroom 2 - With panelled bath with chrome mixer tap and wall mounted shower attachment, low-level WC and pedestal wash hand basin, opaque double glazed casement window to front elevation.
Margerstan House Annexe - Set to the side of Margerstan House is the Annexe with separate covered entrance with outside light and double glazed uPVC front door leading to the:
Entrance Hall - With stairs rising to the first floor with separate interconnecting door to the main house to one side and further painted timber door leading to:
Kitchen/ Dining Room - With fitted kitchen with one and a half bowl stainless steel sink unit with chrome mixer tap, tiled splash back, a comprehensive range of below worksurface cupboards and drawers and four ring Halogen hob with built-in oven/grill below. A further range of eye-level cupboards, space for refrigerator and three quarter height housemaids cupboard to one side, double glazed casement windows to front and side elevations. Coved ceiling.
From the hall, painted timber door through to the:
Sitting Room - With double glazed French doors leading out to the rear garden and further double glazed casement window to side elevation. Coved ceiling. Interconnecting Bi-fold door to:
Inner Lobby - With wall mounted electricity fuse box and separate painted timber door to:
Cloakroom - With low-level WC, wall mounted wash hand basin and opaque double glazed casement windows overlooking the rear garden.
From the hall. stairs with timber balustrade and hand rails rise to the:
First Floor Landing - With access to roof space, interconnecting door back through to the main house, double glazed casement to front elevation and painted timber door to:
Bedroom 1 - With double glazed casement window overlooking the front of the property and coved ceiling.
From the landing, painted timber door to:
Bedroom 2 - With double glazed casement window overlooking the rear garden.
From the landing, painted timber door to:
Bathroom - With panelled bath with chrome mixer tap and wall mounted shower attachment, low-level WC, pedestal wash hand basin, part-tiled walls and coved ceiling.
Outside - Margerstan House and Annexe are approached from the High Street via an "in and out" tarmacadam driveway with gravelled borders and Cotswold stone wall surrounding. There is access to the side of the house leading down to the rear garden with a DETACHED STUDIO BUILDING and STORE to one side of brick elevations under a pitched plain concrete tiled roof. There is a large paved terrace immediately to the rear of the house with a curved retaining wall and steps leading down to the main garden, which is laid principally to lawn with clipped hedging to one side and a dwarf Cotswold stone wall surrounding with a vegetable garden to one corner and a further DETACHED STORAGE SHED.
Services - Mains Electricity, Water and Drainage are connected. Oil-fired central heating.
Local Authority - Cotswold District Council, Trinity Road, Cirencester, Gloucestershire GL7 1PX (Tel: )
Council Tax - Council Tax band E. Rate Payable for 2023/ 2024: £2,552.37
Agent's Note - Margerstan House was granted planning consent in 1997 ref: CD.7159/C (97.00872) for the Erection of two storey extension to dwelling, erection of garage and re-positioning of existing vehicular access. The two storey extension has been completed but the erection of the garage has not yet been undertaken. A previous planning consent was granted in 1994 ref: 94.00448 Renewal of consent reference Cd.7159 and erection of four detached houses with garages. This consent expired and was never implemented.
Directions - From Bourton-on-the-Water take the A429 Fosse Way south. Proceed straight over the roundabout with the A40 and turn left at the traffic lights into Northleach. Continue straight through the centre of the Town and into the East End of Northleach, where the property will be found on your right hand side just after the turning for Dutton Leys.
What3Words: hasten.typified.flopping
Brochures
High Street, NorthleachBrochureCouncil TaxA payment made to your local authority in order to pay for local services like schools, libraries, and refuse collection. The amount you pay depends on the value of the property.Read more about council tax in our glossary page.
Band: E
High Street, Northleach
NEAREST STATIONS
Distances are straight line measurements from the centre of the postcode- Kingham Station10.2 miles
About the agent
Tayler & Fletcher is a leading independent firm of Chartered Surveyors and Estate Agents, selling and letting residential, rural and commercial property. With offices in Bourton-on-the-Water, Burford, Stow-on-the-Wold and Chipping Norton we are extremely well placed to assist in our client's property needs and our expert local knowledge, fully trained staff and professional attitude ensure we offer a quality service.
Industry affiliations



Notes
Staying secure when looking for property
Ensure you're up to date with our latest advice on how to avoid fraud or scams when looking for property online.
Visit our security centre to find out moreDisclaimer - Property reference 33040475. The information displayed about this property comprises a property advertisement. Rightmove.co.uk makes no warranty as to the accuracy or completeness of the advertisement or any linked or associated information, and Rightmove has no control over the content. This property advertisement does not constitute property particulars. The information is provided and maintained by Tayler & Fletcher, Bourton On The Water. Please contact the selling agent or developer directly to obtain any information which may be available under the terms of The Energy Performance of Buildings (Certificates and Inspections) (England and Wales) Regulations 2007 or the Home Report if in relation to a residential property in Scotland.
*This is the average speed from the provider with the fastest broadband package available at this postcode. The average speed displayed is based on the download speeds of at least 50% of customers at peak time (8pm to 10pm). Fibre/cable services at the postcode are subject to availability and may differ between properties within a postcode. Speeds can be affected by a range of technical and environmental factors. The speed at the property may be lower than that listed above. You can check the estimated speed and confirm availability to a property prior to purchasing on the broadband provider's website. Providers may increase charges. The information is provided and maintained by Decision Technologies Limited.
**This is indicative only and based on a 2-person household with multiple devices and simultaneous usage. Broadband performance is affected by multiple factors including number of occupants and devices, simultaneous usage, router range etc. For more information speak to your broadband provider.
Map data ©OpenStreetMap contributors.





