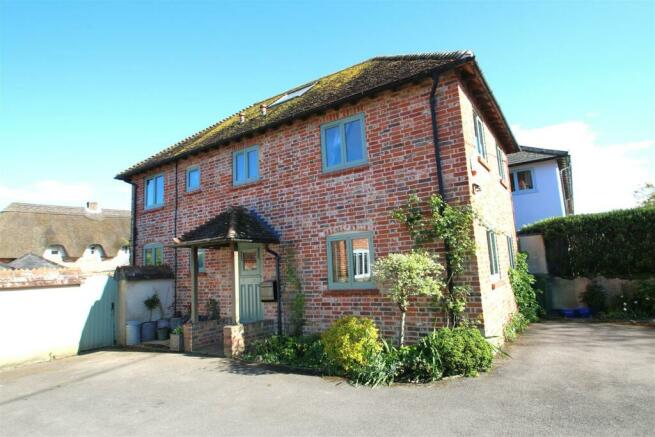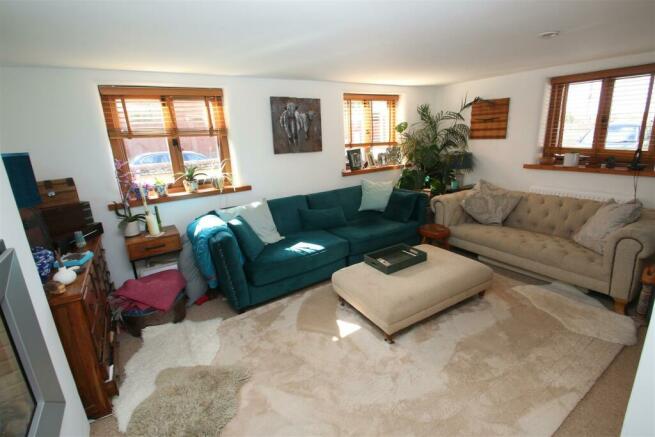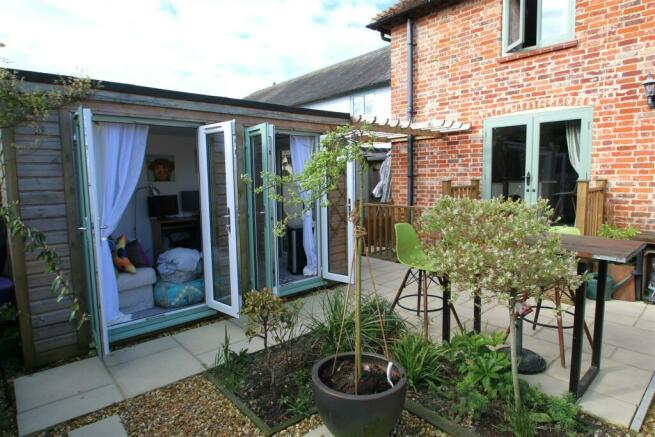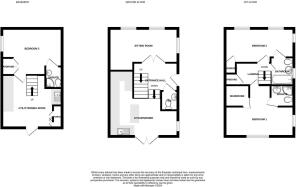Duck Street, Abbotts Ann

- PROPERTY TYPE
Detached
- BEDROOMS
3
- BATHROOMS
3
- SIZE
1,884 sq ft
175 sq m
- TENUREDescribes how you own a property. There are different types of tenure - freehold, leasehold, and commonhold.Read more about tenure in our glossary page.
Freehold
Key features
- Vendor Suited
- Close to Salisbury, Winchester and Stockbridge
- Fantastic Home Studio
- Useful Lower Floor Living Space
- PV and Thermal Roof Panels
- Three Double Bedrooms
Description
Location - Located in this lovely village setting Kimble Cottage is within walking distance of a long list of useful amenities including village school, shop/post office, church and public house. The position also provides easy access to Andover (main line station), A303 and Farleigh School. Salisbury, Winchester and Stockbridge are also a short distance with beautiful open countryside on your doorstep.
Direction - Proceed toward Andover on the A343, turning left onto Duck Street after Abbots Ann Down. Follow the road into the village passing the school on your left hand side. Kimble Cottage can be found on your right after Catherines Walk.
Entrance Porch - Part glazed door to:
Entrance Hall - Coat storge niche. Stairs to lower ground and first floor. Double doors to sitting room.
Cloakroom - Low level WC and wash hand basin. Window to front aspect and radiator.
Sitting Room - 4.9m x 4.3m (16'0" x 14'1" ) - Lovely light room with twin windows to side and one to the front aspect. Inset living flame gas fire, radiator and ceiling spotlights.
Kitchen/Dining Room - 5m x 4.9m (16'4" x 16'0" ) - Matching range of gloss wall and base units with worksurface over. Space for range style cooker, American fridge/freezer and integral dishwasher. Inset sink unit with mixer tap and tiled splashbacks. Island unit, space for dining table window to side aspect and doors to rear garden. Inset ceiling spotlights and tiled floor.
Lower Ground Floor - This fantastic space is divided into two rooms. Stairs from the ground floor lead to:
Dining Room/Utility Room - 4.65m x 4.2m (15'3" x 13'9" ) - Range of fitted full height cupboards housing gas boiler, pressurised hot water tank and water softener. Further range of base units and sink unit, vertical radiator and glazed door to rear.
Door to:
Bedroom Three - 4.15m x 3.75m (13'7" x 12'3" ) - Currently used as an additional sitting/music room, this room offers huge flexibility. Window to rear aspect. Fitted wardrobe cupboard and radiator.
En-Suite – Matching suite with low level WC, pedestal basin and corner shower enclosure. Extractor fan, heated towel rail and ceiling spotlights.
First Floor Landing - Substantial full height wardrobe/storage cupboard. Drop down loft ladder.
Bedroom One - 4.95m x 4.9m (16'2" x 16'0" ) - Windows to side and rear aspects, attractive storage area and radiator. Walk-in wardrobe.
En-Suite – White WC, pedestal basin and tiled shower enclosure. Window to side aspect and heated towel rail.
Bedroom Two - 4.95m x 3m max (16'2" x 9'10" max ) - Lovely bright room with twin window to side aspect and window to front aspect. Built in wardrobe and radiator. Door to:
Bathroom - White suite comprising panelled bath, WC and basin. Tiled splashbacks, heated towel rail and obscure double glazed window to front aspect. Door to landing and bedroom two.
Loft Room - 4.6m x 2.6m (15'1" x 8'6" ) - Substantial wooden ladder with balustrading. Power and light, flooring and fixed obscured glazed rooflight. NB This room is not considered accommodation.
Outside - The property is approached by a shared tarmacadam driveway (one other property). Parking area for two cars comfortably with EV charge point and attractive array of planting. Either side of the entrance porch are well stocked flower borders. Gate to rear garden. The rear garden is very well enclosed by a lovely wall within acts as a real feature. Immediately outside the kitchen is a small area of decking leading down to a paved patio, beyond is a further paved/gravelled area with a number of well stocked flower borders. Seating area, pergola with steps to the lower ground floor. Gate to front and covered storage area.
Garden Studio - 3.45m x 2.2m (11'3" x 7'2" ) - Twin double glazed doors overlooking the garden and double glazed door to side. Power, light and ceiling spotlights.
Brochures
Duck Street, Abbotts AnnBrochureEnergy performance certificate - ask agent
Council TaxA payment made to your local authority in order to pay for local services like schools, libraries, and refuse collection. The amount you pay depends on the value of the property.Read more about council tax in our glossary page.
Band: E
Duck Street, Abbotts Ann
NEAREST STATIONS
Distances are straight line measurements from the centre of the postcode- Andover Station2.4 miles
- Grately Station4.0 miles
About the agent
Independent Estate Agents in Salisbury
We opened our doors in 2004 with a mission to:
• Deliver HIGH QUALITY personal service to every one of our clients
• Utililse our 80 years combined experience and vast knowledge of the local area to the benefit of our clients
• Be straightforward with our advice and valuations always with a realistic approach in mind
• See all of our sales through to the end with the right level of support and tenacity along the way
We
Industry affiliations



Notes
Staying secure when looking for property
Ensure you're up to date with our latest advice on how to avoid fraud or scams when looking for property online.
Visit our security centre to find out moreDisclaimer - Property reference 33040592. The information displayed about this property comprises a property advertisement. Rightmove.co.uk makes no warranty as to the accuracy or completeness of the advertisement or any linked or associated information, and Rightmove has no control over the content. This property advertisement does not constitute property particulars. The information is provided and maintained by Venditum, Netherhampton. Please contact the selling agent or developer directly to obtain any information which may be available under the terms of The Energy Performance of Buildings (Certificates and Inspections) (England and Wales) Regulations 2007 or the Home Report if in relation to a residential property in Scotland.
*This is the average speed from the provider with the fastest broadband package available at this postcode. The average speed displayed is based on the download speeds of at least 50% of customers at peak time (8pm to 10pm). Fibre/cable services at the postcode are subject to availability and may differ between properties within a postcode. Speeds can be affected by a range of technical and environmental factors. The speed at the property may be lower than that listed above. You can check the estimated speed and confirm availability to a property prior to purchasing on the broadband provider's website. Providers may increase charges. The information is provided and maintained by Decision Technologies Limited.
**This is indicative only and based on a 2-person household with multiple devices and simultaneous usage. Broadband performance is affected by multiple factors including number of occupants and devices, simultaneous usage, router range etc. For more information speak to your broadband provider.
Map data ©OpenStreetMap contributors.




