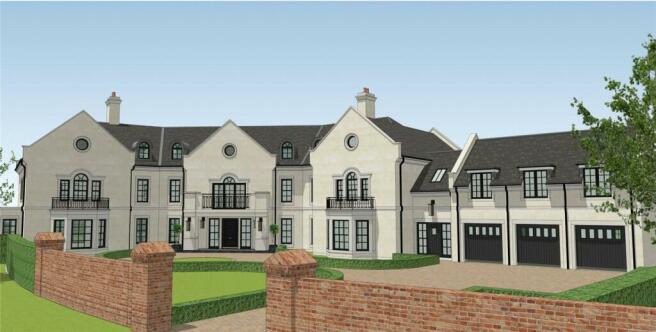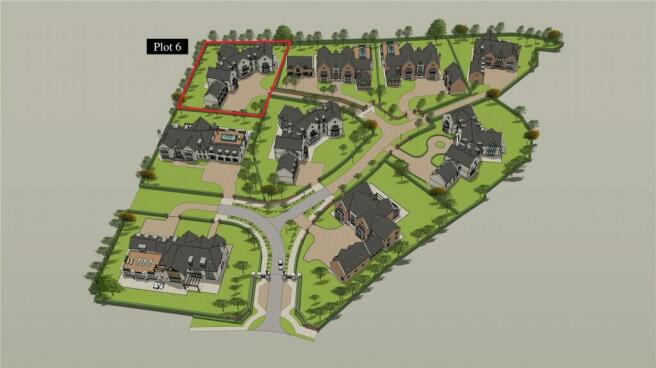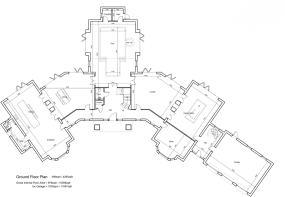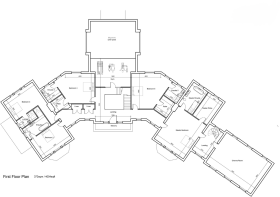Belgravia Gardens, Wynyard, TS22

- PROPERTY TYPE
Detached
- BEDROOMS
7
- BATHROOMS
7
- SIZE
Ask agent
- TENUREDescribes how you own a property. There are different types of tenure - freehold, leasehold, and commonhold.Read more about tenure in our glossary page.
Ask agent
Key features
- Triple Garage
- Swimming Pool
- Gym Area
- Cinema Room
- 7 Bedrooms all with ensuite facilities
Description
Accessed through a private gated entrance, the mansion boasts a triple garage and striking architectural features. Inside, it is designed for modern living, featuring two entrances for convenience. The grand entrance hall impresses with a solid oak and glass balustrade staircase leading to the first floor.
On the ground floor, a cloakroom and guest wash closet are complemented by large glass double doors opening to the full-sized heated pool and sauna, creating a luxurious atmosphere. The pool area includes guest changing facilities, an integrated hot tub, and bi-fold doors opening to the landscaped garden, perfect for entertaining.
The left wing encompasses a spacious open-plan kitchen and breakfast area with high-quality integrated appliances, along with a utility room and WC. Three sets of bi-fold doors seamlessly connect the kitchen to the rear garden, enhancing the indoor-outdoor living experience.
In the right wing, a large formal lounge features bi-fold doors to the garden, a grand fireplace, and access to the games room. The games room, ideal for entertaining, offers bi-fold doors to the garden, as well as access to the integrated triple garage, master bedroom, and cinema room. Additionally, a reception room in the right wing serves as a study/home office, overlooking the driveway.
Ascending to the first floor, the mansion reveals a luxurious master suite designed for unparalleled comfort. This expansive retreat features an ensuite, sauna for ultimate relaxation, complemented by spacious walk-in wardrobes. The master suite leads seamlessly to the cinema room, offering a private space for entertainment or family movie nights.
The gym overlooks the pool, providing residents with a motivating workout space with a view. Its strategic positioning allows for panoramic vistas of the pool area, creating a seamless connection between indoor fitness activities and outdoor relaxation.
Additionally, the first floor accommodates four further bedrooms, each boasting ensuite facilities for convenience and privacy. These bedrooms provide ample space and comfort, ensuring a restful and rejuvenating environment for residents and guests alike.
The second floor offering penthouse-like living with additional luxurious features. Here, two more bedrooms await, each boasting their own ensuite facilities and walk-in wardrobes. These bedrooms provide elevated comfort and privacy, ensuring a serene retreat for occupants.
Furthermore, both bedrooms on the third floor have direct access to an additional room, which serves as an ideal lounge area, office space, or hobby room. This versatile space enhances the living experience, offering residents the flexibility to tailor the mansion to their lifestyle and preferences. With its penthouse-like ambiance and thoughtful design, the third floor adds another layer of luxury to this exceptional residence.
Externally, the property offers ample space for alfresco dining and BBQ, with added security provided by deer fencing.
Overall, this modern mansion in Wynyard Park epitomizes opulent living with its luxurious amenities and thoughtful design.
The property is currently at DPC level, our client would welcome a conversation over the build option and estimated completion dates.
Please note Wynyard residents are required to pay a monthly management fee to Wynyard Estate.
EPC - Not yet required
Council Tax Band – Not yet defined.
h
Energy performance certificate - ask agent
Council TaxA payment made to your local authority in order to pay for local services like schools, libraries, and refuse collection. The amount you pay depends on the value of the property.Read more about council tax in our glossary page.
Band: TBC
Belgravia Gardens, Wynyard, TS22
NEAREST STATIONS
Distances are straight line measurements from the centre of the postcode- Billingham Station3.5 miles
- Middlesbrough Station6.1 miles
About the agent
BH Group - Residential - Mortgages - Commercial - Planning & Design - Finance
We are a multi-disciplinary Chartered Surveying, property consultancy and Estate Agency with 30 years' experience of the local housing market. We present all properties large & small with professional photos & high quality lifestyle brochures as standard - you don't get a second chance at a first impression. We cover all of the costs of your property coming to the market and only bill our fee on the sal
Industry affiliations



Notes
Staying secure when looking for property
Ensure you're up to date with our latest advice on how to avoid fraud or scams when looking for property online.
Visit our security centre to find out moreDisclaimer - Property reference TEV240029. The information displayed about this property comprises a property advertisement. Rightmove.co.uk makes no warranty as to the accuracy or completeness of the advertisement or any linked or associated information, and Rightmove has no control over the content. This property advertisement does not constitute property particulars. The information is provided and maintained by Bradley Hall Chartered Surveyors & Estate Agents, Durham. Please contact the selling agent or developer directly to obtain any information which may be available under the terms of The Energy Performance of Buildings (Certificates and Inspections) (England and Wales) Regulations 2007 or the Home Report if in relation to a residential property in Scotland.
*This is the average speed from the provider with the fastest broadband package available at this postcode. The average speed displayed is based on the download speeds of at least 50% of customers at peak time (8pm to 10pm). Fibre/cable services at the postcode are subject to availability and may differ between properties within a postcode. Speeds can be affected by a range of technical and environmental factors. The speed at the property may be lower than that listed above. You can check the estimated speed and confirm availability to a property prior to purchasing on the broadband provider's website. Providers may increase charges. The information is provided and maintained by Decision Technologies Limited.
**This is indicative only and based on a 2-person household with multiple devices and simultaneous usage. Broadband performance is affected by multiple factors including number of occupants and devices, simultaneous usage, router range etc. For more information speak to your broadband provider.
Map data ©OpenStreetMap contributors.




