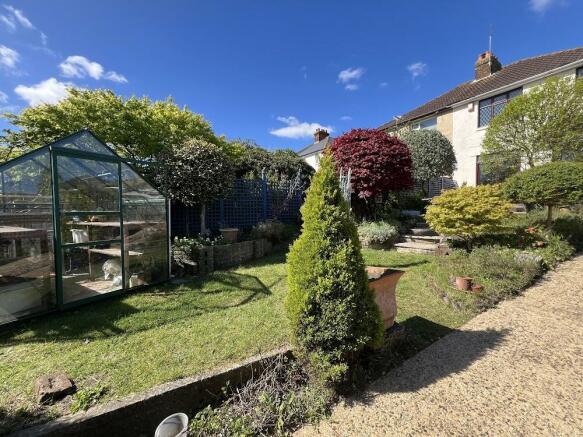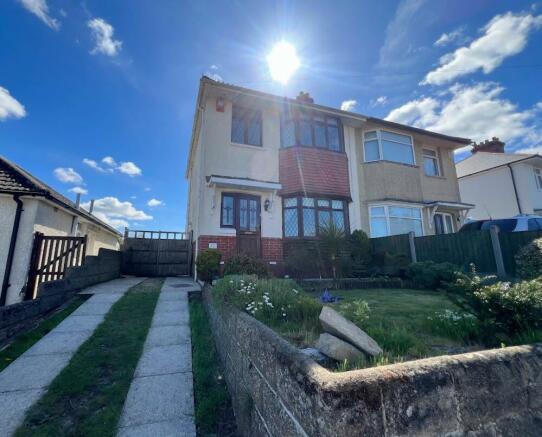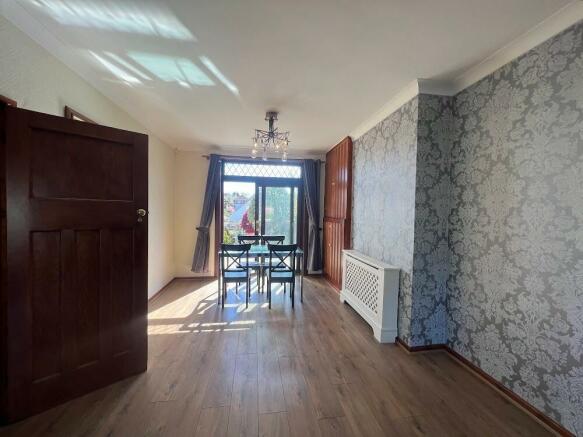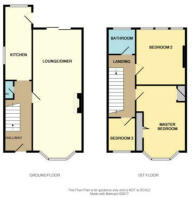Gloucester Road, Branksome, BH12

Letting details
- Let available date:
- Now
- Deposit:
- £1,730A deposit provides security for a landlord against damage, or unpaid rent by a tenant.Read more about deposit in our glossary page.
- Min. Tenancy:
- Ask agent How long the landlord offers to let the property for.Read more about tenancy length in our glossary page.
- Let type:
- Long term
- Furnish type:
- Ask agent
- Council Tax:
- Ask agent
- PROPERTY TYPE
Semi-Detached
- BEDROOMS
3
- BATHROOMS
2
- SIZE
Ask agent
Key features
- Driveway for several vehicles
- Double garage
- Sunny and beautifully designed garden
- Desirable location
- Characteristic
- Double glazing
- Gas central heating
- Fitted wardrobes to Master bedroom
- Downstairs WC
- Victorian inspired family bathroom.
Description
- 3 bedrooms
- A spacious lounge/ diner
- Country kitchen with ample storage and white goods
- Family bathroom & downstairs WC
- Loft storage
- A sunny landscaped garden
- Double garage/ Workshop
- Off road parking for several vehicles via driveway, ideal for those with multiple cars, a boat, caravan or trailer.
The property is situated between Branksome and Parkstone and would be suited for a family who wishes to be well connected to both Poole and Bournemouth and local transport links via Branksome train station.
Description:
Front approach:
Well presented front walled garden, driveway to double gates to rear garden.
Hallway
Spacious hallway. Carpet flooring, neutrally painted walls with natural wooden skirting and staircase. Providing access to WC, Kitchen and lounge/diner.
Downstairs WC
Pedestal toilet, wall mounted basin with tiled splash back surround. Obscured glass window onto side aspect.
Kitchen (5.21m x 1.79m)
Country feel galley kitchen with Sage green painted wooden wall mounted and base cupboards, drawers shelving and pull out larder cabinet. Gas Hob, extractor fan and integrated oven. Under counter space for washing machine, dishwasher, tall fridge/ freezer and microwave (all appliances are to be negotiable and confirmed on a case by case basis). Double sink with drainer. 2 windows one over looking side aspect and one over looking rear aspect into garden. Side door onto garden patio area. Tiled flooring.
Lounge/ diner (7.62m x 3.40m)
Open plan lounge/diner divided by characteristic supporting beam. Polished wood flooring. Feature fire place with tiled surround. 2 chandelier light fitments. Feature wallpapered wall. Bay window overlooking front aspect. Sliding glass patio doors onto rear garden. Built in storage cupboards.
First Floor
Landing
Provides access to all 3 bedrooms, family bathroom and partially boarded loft storage with pull down ladder from hatch.
Bedroom 1 (4.29m x 3.08m)
Master bedroom with variety of fitted wardrobes and storage cupboards stretching across far wall in addition to mirrored double wardrobe. Carpet flooring. Bay window over looking front aspect.
Bedroom 2 (3.86m x 3.52m)
Spacious double with window over looking rear aspect. Feature fireplace with decorative tile surround. Carpet flooring.
Bedroom 3 (2.23m x 1.8m)
Single bedroom with window overlooking front aspect. Wall mounted lighting. Carpet flooring.
Family bathroom (1.79m x 1.75m)
White 3 piece suite with Victorian style features such us high and low rise toilet with pull chain flush cistern, bronze taps & shower, concertina glass and gold shower screen. Obscured glass window overlooking rear aspect. Beautifully patterned white and blue tiles. Extractor fan.
Garden
Beautifully maintained partitioned and teared garden; complete with raised patio directly from living room and kitchen with steps down to lawn, surrounded by a variety of flowers, shrubs, wooden borders and trees with intertwined branches. Greenhouse and Shed. Raised ready to plan vegetable patch with shingle surround. The current owner advises this easterly facing garden receives sun throughout the day in different sections and has designed seating areas to take maxim advantage.
The garden also has two outside water feeds. Driveway from front continues through double gates along side of garden onto garage.
Garage
Double Garage with remote controlled electric up and over door in addition to side door onto garden. Electric plug sockets and lighting already installed.
Council TaxA payment made to your local authority in order to pay for local services like schools, libraries, and refuse collection. The amount you pay depends on the value of the property.Read more about council tax in our glossary page.
Band: C
Gloucester Road, Branksome, BH12
NEAREST STATIONS
Distances are straight line measurements from the centre of the postcode- Branksome Station0.3 miles
- Parkstone Station1.2 miles
- Poole Station2.7 miles
About the agent
Lower Parkstone's independent estate agent established in 2003. Clearwater cover all of Poole and Bournemouth and predominantly operate in Lower Parkstone, Alexandra Park, Lilliput (BH14), Branksome Park, Canford Cliffs (BH13), Parkstone (BH12) and Westbourne (BH4).
Specialising in residential sales, lettings and management, Clearwater offers the personal touch that only an independent estate agency can deliver.
We have a wealth of knowledge of the local property market and have e
Industry affiliations

Notes
Staying secure when looking for property
Ensure you're up to date with our latest advice on how to avoid fraud or scams when looking for property online.
Visit our security centre to find out moreDisclaimer - Property reference 1001025. The information displayed about this property comprises a property advertisement. Rightmove.co.uk makes no warranty as to the accuracy or completeness of the advertisement or any linked or associated information, and Rightmove has no control over the content. This property advertisement does not constitute property particulars. The information is provided and maintained by Clearwater Sales and Lettings, Poole. Please contact the selling agent or developer directly to obtain any information which may be available under the terms of The Energy Performance of Buildings (Certificates and Inspections) (England and Wales) Regulations 2007 or the Home Report if in relation to a residential property in Scotland.
*This is the average speed from the provider with the fastest broadband package available at this postcode. The average speed displayed is based on the download speeds of at least 50% of customers at peak time (8pm to 10pm). Fibre/cable services at the postcode are subject to availability and may differ between properties within a postcode. Speeds can be affected by a range of technical and environmental factors. The speed at the property may be lower than that listed above. You can check the estimated speed and confirm availability to a property prior to purchasing on the broadband provider's website. Providers may increase charges. The information is provided and maintained by Decision Technologies Limited.
**This is indicative only and based on a 2-person household with multiple devices and simultaneous usage. Broadband performance is affected by multiple factors including number of occupants and devices, simultaneous usage, router range etc. For more information speak to your broadband provider.
Map data ©OpenStreetMap contributors.




