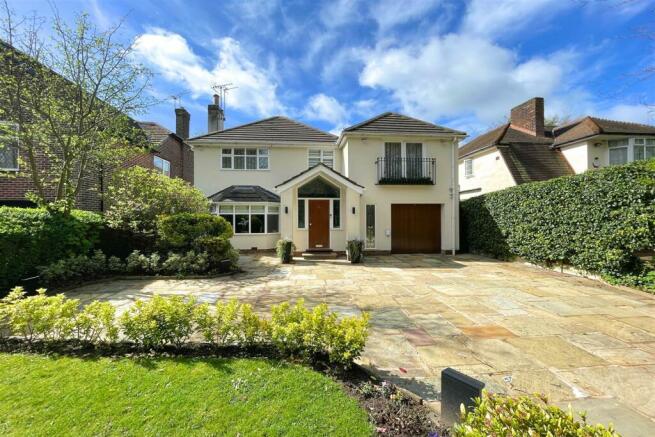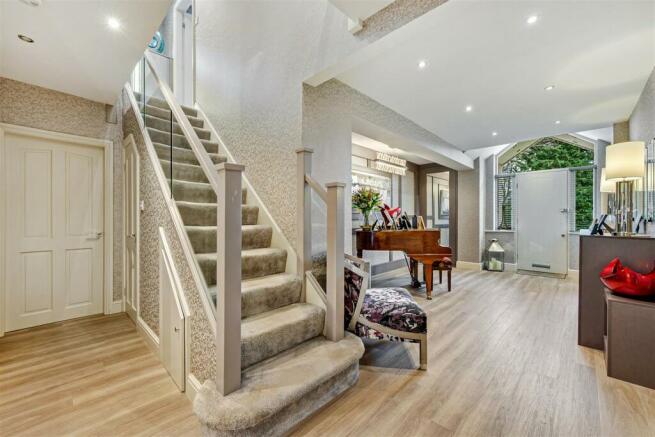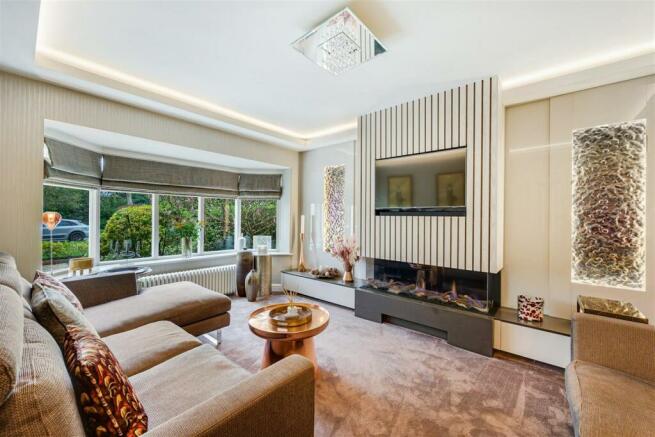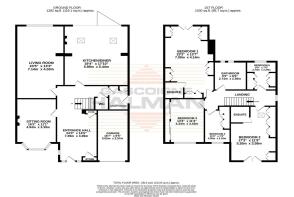The Avenue, Sale

- PROPERTY TYPE
Detached
- BEDROOMS
5
- BATHROOMS
3
- SIZE
Ask agent
- TENUREDescribes how you own a property. There are different types of tenure - freehold, leasehold, and commonhold.Read more about tenure in our glossary page.
Freehold
Key features
- AN EXCEPTIONALLY APPOINTED AND LARGELY EXTENDED DETACHED RESIDENCE
- TWO SPACIOUS RECEPTION ROOMS
- IMPRESSIVE MODERN AND BESPOKE DINING KITCHEN
- PROMINENT SETTING ON ONE OF SALE'S MOST PRESTIGIOUS ROADS
- CONTEMPORARY EXPERT INTERIOR DESIGNED ACCOMMODATION WITH AN UNRIVALED QUALITY FINISH
- OCCUPYING A SECLUDED POSITION ON A LARGE LANDSCAPED PLOT
- BOASTING FIVE BEDROOMS & THREE BATH/ SHOWER ROOMS
- IDEALLY LOCATED CLOSE TO SALE, SOUGHT-AFTER SCHOOLS AND KEY TRANSPORT LINKS
Description
With it's impeccable condition and desirable location, this house is truly a gem of the neighbourhood. With no expense spared, this home offers the ultimate in luxury living, with exquisite craftsmanship and immaculate attention to detail, this luxurious home is the epitome of elegance and comfort, and is ready to move into. With built in fitted furniture in every room that makes the transition effortless for potential buyers looking for a move-in ready home with quality modern amenities.
Representing a unique opportunity to acquire one of the finest detached residences within Sale, having been comprehensively overhauled, largely extended, intelligently remodelled, and more recently impressively appointed by the award winning Bluebell Fitted Furniture, an outstanding home of unrivalled quality and substantial accommodation sure to meet the most demanding purchase requirements.
The home is approached via large York stone driveway and mature front garden, within a private set back position, charming rendered elevations and a commanding vaulted storm porch set the tone for the impressive home. Upon entry the accommodation begins with a cavernous entrance hall complete with feature panelling, twin concealed storage cupboard, and renewed glass inset balustrade to the staircase. Off the hall to the front is a bay-fronted living room with feature wall including modern gas fire with media TV set up and above surrounding Scandi style struts. To the left of the hall is the extended second living/ drawing room complete with contemporary fitted feature wall with display media unit and bespoke cocktail cabinet and a most impressive large rear window overlooking the garden.
The main hub of the home is located at the end of the hall; the open plan extended dining kitchen. This gourmet kitchen is a chef's dream, outfitted with top-of-the-line appliances, quartz worktops and splashback, and an oversize feature island.
The kitchen enjoys outstanding refitted base and wall units, with a contrasting design including gold veined detail, a central feature island with breakfast bar, and boasts intelligent design, with useful twin opening concealed pantry storage, Carrera Quartz work surfaces and splashbacks, Quooker boiling tap, and recessed stainless steel twin sink. The kitchen boasts a wealth of quality integrated appliances including two burner gas 'Domino' hob and 90cm induction hob, plate warming drawer, and a sous vide vacuum sealing drawer, `Capel wine cooler, twin Siemens ovens (both with steam facility and one with in-built microwave), Liebherr larder fridge, Liebherr larder Freezer with ice making drawer, small built under Liebherr drawer fridge.
Within the kitchen is a cozy media area, complete with a modern electric fire which creates a welcoming atmosphere perfect for relaxation and entertaining. This unique feature adds warmth and charm to the heart of the home, making it an inviting space for family gatherings or quiet moments.
The dining area enjoys a beautiful vaulted ceiling and sliding doors leading to the rear garden. Off the hall there is also a separate w/c and useful utility room.
To the first floor, off the spacious landing, are five bedrooms, with three being particularly large double bedrooms, and each bedroom enjoying a wealth of bespoke quality fitted wardrobes and furniture. Particular mentioned should be made of both bedroom one and two, with each enjoying a wealth of fitted wardrobes, contemporary ensuite shower rooms, and charming Juliette balconies. There is also a modern family four piece bathroom with wet-room style twin headed shower, in-built tv to bath, and stylish recessed detailing.
Externally the home enjoys a secluded rear garden with raised decked seating area, stone patio, fenced boundaries, maturely planted borders, and central lawned garden. To the front is a large sweeping driveway providing ample parking for numerous cars as well as the added benefit of an EV car charger. There is also a useful garage with up and over door.
The home also benefits from security cameras to provided added assurance to the property.
Brochures
77 The Avenue.pdfCouncil TaxA payment made to your local authority in order to pay for local services like schools, libraries, and refuse collection. The amount you pay depends on the value of the property.Read more about council tax in our glossary page.
Ask agent
The Avenue, Sale
NEAREST STATIONS
Distances are straight line measurements from the centre of the postcode- Brooklands Tram Stop0.8 miles
- Timperley Tram Stop1.0 miles
- Sale Tram Stop1.3 miles
About the agent
Gascoigne Halman are an award winning estate agency with 23 networked offices. The Sale office is managed by Andrew Buckley who originally began working for Gascoigne Halman in Sale nearly 20 years ago and along with living in Sale for part of his life, has a wealth of experience of the local area. Andrew is a qualified member of the National Association of Estate Agents (MNAEA) and believes that delivering a professional and bespoke service to each of his clients is key to making the
Notes
Staying secure when looking for property
Ensure you're up to date with our latest advice on how to avoid fraud or scams when looking for property online.
Visit our security centre to find out moreDisclaimer - Property reference 922074. The information displayed about this property comprises a property advertisement. Rightmove.co.uk makes no warranty as to the accuracy or completeness of the advertisement or any linked or associated information, and Rightmove has no control over the content. This property advertisement does not constitute property particulars. The information is provided and maintained by Gascoigne Halman, Sale. Please contact the selling agent or developer directly to obtain any information which may be available under the terms of The Energy Performance of Buildings (Certificates and Inspections) (England and Wales) Regulations 2007 or the Home Report if in relation to a residential property in Scotland.
*This is the average speed from the provider with the fastest broadband package available at this postcode. The average speed displayed is based on the download speeds of at least 50% of customers at peak time (8pm to 10pm). Fibre/cable services at the postcode are subject to availability and may differ between properties within a postcode. Speeds can be affected by a range of technical and environmental factors. The speed at the property may be lower than that listed above. You can check the estimated speed and confirm availability to a property prior to purchasing on the broadband provider's website. Providers may increase charges. The information is provided and maintained by Decision Technologies Limited.
**This is indicative only and based on a 2-person household with multiple devices and simultaneous usage. Broadband performance is affected by multiple factors including number of occupants and devices, simultaneous usage, router range etc. For more information speak to your broadband provider.
Map data ©OpenStreetMap contributors.




