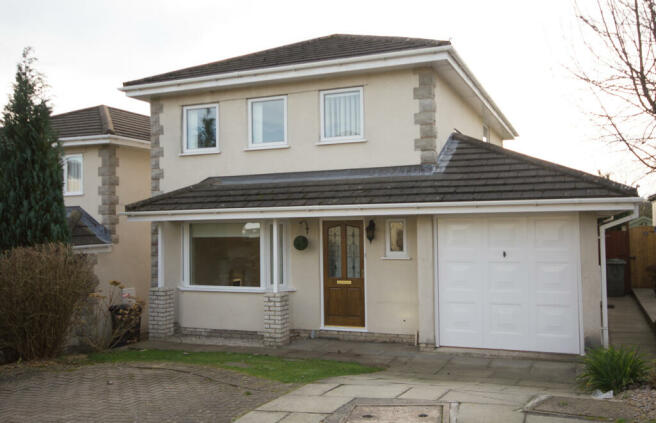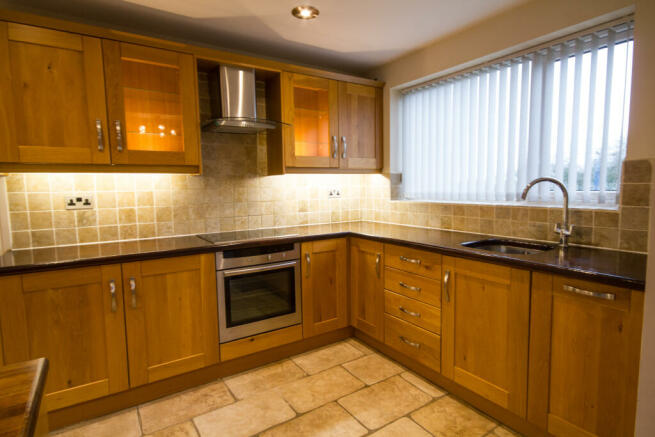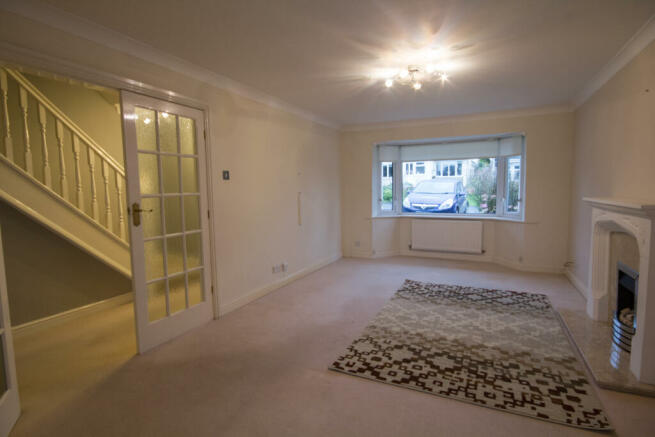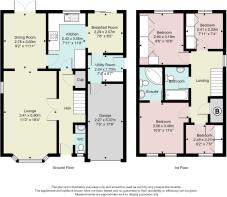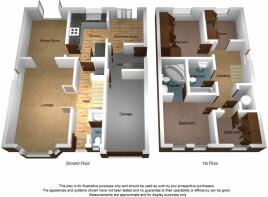Aldercroft, Kendal, Cumbria, LA9

Letting details
- Let available date:
- 04/06/2024
- Deposit:
- £1,730A deposit provides security for a landlord against damage, or unpaid rent by a tenant.Read more about deposit in our glossary page.
- Min. Tenancy:
- Ask agent How long the landlord offers to let the property for.Read more about tenancy length in our glossary page.
- Let type:
- Long term
- Furnish type:
- Unfurnished
- Council Tax:
- Ask agent
- PROPERTY TYPE
Detached
- BEDROOMS
4
- BATHROOMS
2
- SIZE
Ask agent
Key features
- Detached Executive Home
- Four Bedrooms
- Master Bedroom With En-Suite
- Kitchen With Breakfast Room
- Lounge Open Plan To Diner
- Three Bedrooms With Fitted Wardrobes
- Downstairs Utility And WC
- Off Street Parking And Garage
- Rear Garden Backing Onto Fields
Description
INTRODUCTION
Towards the head of a cul de sac and with open fields behind, this four bedroom detached executive style house has a lot to offer. The master bedroom has an ensuite and the three remaining bedrooms each have fitted wardrobes. The lounge leads to a dining room and there is a well fitted kitchen with adjoining breakfast room. There is also the all important downstairs WC and utility room. Externally there is garden backing onto fields at the rear and parking and a garage to the front. A convenient location on the fringes of the town, a short distance from Kendal College, Vicarage Park Primary and Kirkbie Kendal Secondary School. The town centre can be reached on foot although there is a regular bus service and Oxenholme & Kendal Train Stations are approx. 2 miles away.
.
Glazed front door leading into the entrance hall.
ENTRANCE HALL
Stairs to first floor, radiator, ceiling light and cupboard under the stairs.
CLOAKROOM/WC
UPVC double glazed frosted window facing the front aspect. WC, vanity wash hand basin, radiator and ceiling light.
LOUNGE
11' 2" x 19' 4" (3.41m x 5.90m) into the bay UPVC bay window to the front aspect and further frosted UPVC double glazed window to the side elevation. White fire surround with marble style inset and living flame gas fire. Two radiators, ceiling light, television aerial point and telephone point.
DINING ROOM
9' 2" x 11' 11"(2.78m x 3.63m) UPVC double glazed French doors leading out to the garden. Radiator and ceiling light.
KITCHEN
7' 11" x 11' 8" (2.42m x 3.55m) UPVC double glazed window facing the rear aspect. Fitted with a range of oak style base, wall and drawer units with solid wood block worktop over and tiled splash backs. Electric hob with canopy over and electric oven, slimline dishwasher and both built in fridge and freezer. Downlights and under unit lighting, tiled floor and under floor heating.
BREAKFAST ROOM
7' 6" x 8' 5" (2.42m x 3.55m) Double glazed sliding patio doors and continuing tiled floor. Ceiling light, radiator and television aerial point.
UTILITY ROOM
7' 4" x 5' 7" (2.24m x 1.70m) Frosted UPVC double glazed door leading to the side aspect. Base and wall units, circular sink and tiled floor. Radiator and ceiling light.
LANDING
UPVC double glazed window to the side aspect and access to the loft. Ceiling light and cupboard with Vaillant boiler.
BEDROOM
11' 5" x 10' 0" (3.06m x 3.48m) Two UPVC double glazed windows face the front aspect. Ceiling light, radiator and television aerial cabling.
ENSUITE
Frosted UPVC double glazed window facing the side elevation. Corner bath, concealed cistern WC, vanity wash hand basin and chrome towel rail. Down lights and under floor heating.
BEDROOM
9' 6" x 10' 6" (2.90m x 3.19m) including wardrobes UPVC double glazed window facing the rear aspect with view over open fields. Excellent range of fitted wardrobes and drawers, radiator and ceiling light.
BEDROOM
8' 2" x 7' 5" (2.49m x 2.27m) including wardrobes UPVC double glazed window facing the front aspect. Fitted wardrobes and drawers, ceiling light and radiator.
BEDROOM
7' 11" x 7' 4" (2.41m x 2.23m) including wardrobes UPVC double glazed window overlooking the rear garden and open fields. Fitted wardrobes, radiator, ceiling light and telephone point.
BATHROOM
Fitted with a three piece suite comprising of bath with shower over, pedestal wash hand basin and WC. Down lights, chrome towel rail and under floor heating. Extractor and tiled floor.
GARAGE
7' 5" x 17' 8" (2.27m x 5.37m) Up and over door.
EXTERNAL
The front garden has off road parking and driveway to the garage. Flagged path to the front door and gravelled area, lawn and an external light. There is access via the side of the property to the rear garden. The rear garden has a patio seating area close to the house with a lower lawn area and perimeter railing. There are mature conifers and trees. PLEASE NOTE: The shed is not included in the let.
GENERAL INFORMATION
Mains Services: Gas, Water, Electric and Drainage Council Tax Band: E EPC Grading: C Applying for a tenancy Should you wish to apply for a tenancy, you should contact our Lettings Team for an application pack. We recommend that all applicants read the Government's 'How to Rent' Guide – available at Holding Deposit In order to secure a property whilst the application procedure is completed, a Holding Deposit equal to 1 week's rent will be payable. This is calculated by monthly rent x 12 ÷ 52 and is payable to Milne Moser Property Limited. Once the Holding Deposit is paid, the landlord and the tenant are expected to enter into the tenancy agreement within 15 calendar days. This date is called the Deadline for Agreement. The landlord and the tenant can agree to extend this date. If an applicant fails referencing, the Holding Deposit will be paid to the applicant within 7 calendar days, save where: (truncated)
Brochures
ParticularsCouncil TaxA payment made to your local authority in order to pay for local services like schools, libraries, and refuse collection. The amount you pay depends on the value of the property.Read more about council tax in our glossary page.
Band: E
Aldercroft, Kendal, Cumbria, LA9
NEAREST STATIONS
Distances are straight line measurements from the centre of the postcode- Kendal Station1.2 miles
- Oxenholme Lake District Station1.7 miles
- Burneside Station2.6 miles
About the agent
We have let properties for years and we know how to market them to their full potential.
We also know how to find you the right tenant and help you to comply with the myriad of regulations that now apply to rental properties.
Unlike most letting agents, we are in the enviable position of being able to refer all of our legal work to Milne Moser Solicitors, giving you the peace of mind of knowing that a qualified solicitor will prepare your tenancy agreement and any other legal docu
Notes
Staying secure when looking for property
Ensure you're up to date with our latest advice on how to avoid fraud or scams when looking for property online.
Visit our security centre to find out moreDisclaimer - Property reference KEN180361_L. The information displayed about this property comprises a property advertisement. Rightmove.co.uk makes no warranty as to the accuracy or completeness of the advertisement or any linked or associated information, and Rightmove has no control over the content. This property advertisement does not constitute property particulars. The information is provided and maintained by Milne Moser, Kendal. Please contact the selling agent or developer directly to obtain any information which may be available under the terms of The Energy Performance of Buildings (Certificates and Inspections) (England and Wales) Regulations 2007 or the Home Report if in relation to a residential property in Scotland.
*This is the average speed from the provider with the fastest broadband package available at this postcode. The average speed displayed is based on the download speeds of at least 50% of customers at peak time (8pm to 10pm). Fibre/cable services at the postcode are subject to availability and may differ between properties within a postcode. Speeds can be affected by a range of technical and environmental factors. The speed at the property may be lower than that listed above. You can check the estimated speed and confirm availability to a property prior to purchasing on the broadband provider's website. Providers may increase charges. The information is provided and maintained by Decision Technologies Limited.
**This is indicative only and based on a 2-person household with multiple devices and simultaneous usage. Broadband performance is affected by multiple factors including number of occupants and devices, simultaneous usage, router range etc. For more information speak to your broadband provider.
Map data ©OpenStreetMap contributors.
