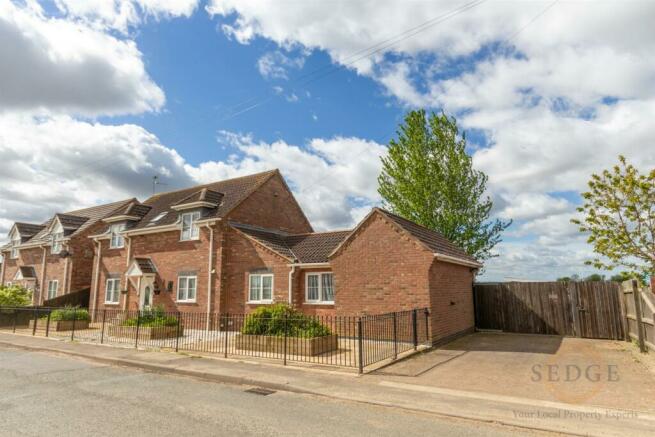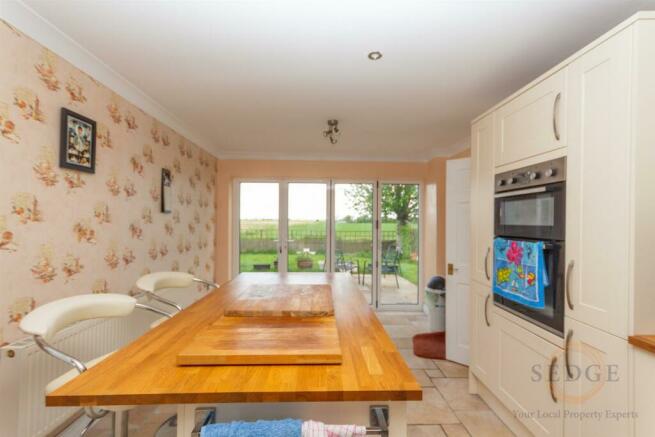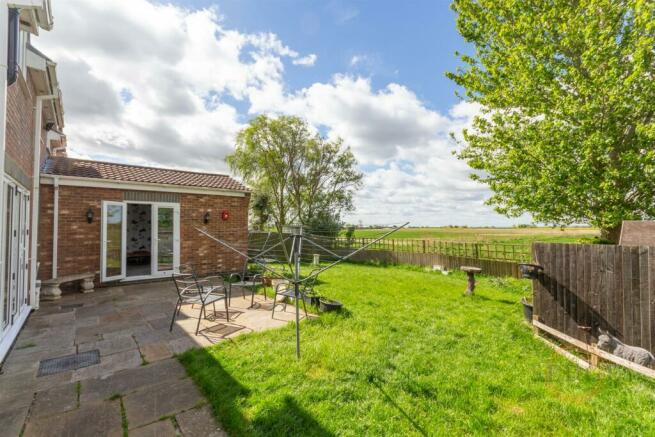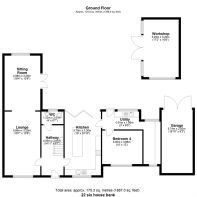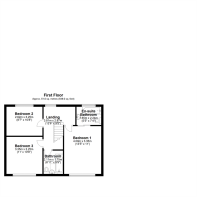
Six House Bank, West Pinchbeck

- PROPERTY TYPE
Detached
- BEDROOMS
4
- BATHROOMS
2
- SIZE
1,900 sq ft
177 sq m
- TENUREDescribes how you own a property. There are different types of tenure - freehold, leasehold, and commonhold.Read more about tenure in our glossary page.
Freehold
Key features
- Four Bedroom Detached
- Ample parking and garage space
- Extended giving extra family rooms
- Stunning open field views to rear
- Workshop/home office
- Ensuite to master
- Bifold doors from kitchen to rear garden
- Well presented
- Semi Rural location
- Call today
Description
Built in 2005, this house offers modern amenities within its 1,900 sq ft of living space. The property features an ensuite in the master bedroom, providing a touch of luxury and convenience. The open field views surrounding the house create a tranquil and peaceful atmosphere, perfect for those seeking a semi-rural lifestyle.
One of the standout features of this property is the fantastic rear garden, ideal for outdoor gatherings, gardening enthusiasts, or simply unwinding in the fresh air. Parking will never be an issue with space for up to 5 vehicles, along with ample off-road parking for added convenience.
Don't miss the opportunity to make this charming house your new home. Embrace the beauty of the countryside while still enjoying the comforts of modern living. Contact us today to arrange a viewing and experience the serenity and warmth this property has to offer.
Hallway - 4.55m x 2.01m (14'11" x 6'7") - This homes entrance to the front is accessed through a fully fenced and gated path, with a well presented front garden area with gravel and some flower beds. The entrance hallway is open and welcoming with door to side leading to kitchen, stairs leading to first floor, access to the WC downstairs and access to the lounge.
Wc - 1.22m x 2.01m (4'0" x 6'7") - Downstairs WC, with tiled flooring, sink and toilet basin. With window to rear.
Kitchen - 5.79m x 3.30m (19'0" x 10'10") - Well presented country style kitchen, with central island, eye level units, large amounts of worktop space perfect for cooking family meals and entertaining. Integrated appliances, with eye level ovens, electric induction hob, sink to rear with window overlooking open field views.
Utility - 0.91m x 1.96m (3'0" x 6'5") - Large utility space, with ample storage, tiled flooring, sink, plumbing for washing machines and dryers. Extended to side to give a huge amount of extra space could be used as a large pantry to supplement the kitchen.
Bedroom 4 - 3.05m x 3.66m (10'0" x 12'0") - Located just off the utility room, currently used as a reading room. This would make a perfect double bedroom allowing the property to become multigenerational. Additionally it would be possible to use some of the side utility space to integrate an en-suite shower room so this part of the house becomes more self contained making a perfect teenager annex.
Lounge - 5.66m x 3.25m (18'7" x 10'8") - Great size lounge, with TV and electrical points, window to front and open plan leading on to an extension and the rear garden.
Sitting Room - 4.98m x 3.25m (16'4" x 10'8") - Extended from the lounge, this sitting room is multi-purpose it could also make a fabulous dining room, with double doors leading onto the rear garden and patio area.
Garage - 5.74m x 2.82m (18'10" x 9'3") - Single garage to the rear of the property with ample space for parking a car with enough room for all garden equipment too!
Workshop - 5.23m x 3.20m (17'2" x 10'6") - Detached workshop/at home office, with double doors and windows for natural light. Well maintained and having full electric internally.
Landing - 3.81m x 2.87m (12'6" x 9'5") - First floor landing, allows access to three bedrooms and family bathroom.
Bedroom 1 - 4.09m x 3.35m (13'5" x 11'0") - The master bedroom, large enough for a king size bed while also having enough room for wardrobes. With window to front.
En-Suite Bathroom - 1.65m x 2.24m (5'5" x 7'4") - Ensuite bathroom servicing the master bedroom, tiled flooring and walls, featuring a bath, toilet basin and sink.
Bedroom 2 - 2.62m x 3.25m (8'7" x 10'8") - Double bedroom, with window to rear.
Bedroom 3 - 3.35m x 3.25m (11'0" x 10'8") - Double bedroom with window to front.
Bathroom - 2.11m x 1.75m (6'11" x 5'9") - Family bathroom, with velux window, sink, toilet and bath with shower over.
Outside - Property features a driveway providing ample parking to side and rear, larger than average garage, well maintained fully enclosed gardens and open field views
Brochures
Six House Bank, West PinchbeckCouncil TaxA payment made to your local authority in order to pay for local services like schools, libraries, and refuse collection. The amount you pay depends on the value of the property.Read more about council tax in our glossary page.
Band: B
Six House Bank, West Pinchbeck
NEAREST STATIONS
Distances are straight line measurements from the centre of the postcode- Spalding Station3.6 miles
About the agent
About us
We are in business to deliver results and aim to sell/let your property quickly and to as near to the asking price as possible. Striving for excellent customer service and a smooth customer journey throughout.
We pride ourselves on complete transparency in the way in which we conduct ourselves, our procedures and our business services and aim to continually build relationships within the local community enabling us to further netw
Industry affiliations



Notes
Staying secure when looking for property
Ensure you're up to date with our latest advice on how to avoid fraud or scams when looking for property online.
Visit our security centre to find out moreDisclaimer - Property reference 33041284. The information displayed about this property comprises a property advertisement. Rightmove.co.uk makes no warranty as to the accuracy or completeness of the advertisement or any linked or associated information, and Rightmove has no control over the content. This property advertisement does not constitute property particulars. The information is provided and maintained by Sedge Ltd, Spalding. Please contact the selling agent or developer directly to obtain any information which may be available under the terms of The Energy Performance of Buildings (Certificates and Inspections) (England and Wales) Regulations 2007 or the Home Report if in relation to a residential property in Scotland.
*This is the average speed from the provider with the fastest broadband package available at this postcode. The average speed displayed is based on the download speeds of at least 50% of customers at peak time (8pm to 10pm). Fibre/cable services at the postcode are subject to availability and may differ between properties within a postcode. Speeds can be affected by a range of technical and environmental factors. The speed at the property may be lower than that listed above. You can check the estimated speed and confirm availability to a property prior to purchasing on the broadband provider's website. Providers may increase charges. The information is provided and maintained by Decision Technologies Limited.
**This is indicative only and based on a 2-person household with multiple devices and simultaneous usage. Broadband performance is affected by multiple factors including number of occupants and devices, simultaneous usage, router range etc. For more information speak to your broadband provider.
Map data ©OpenStreetMap contributors.
