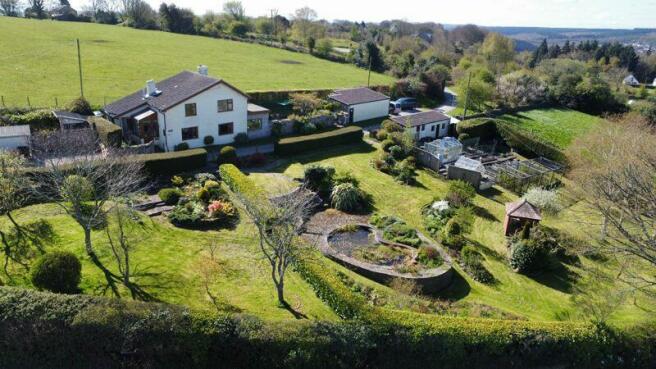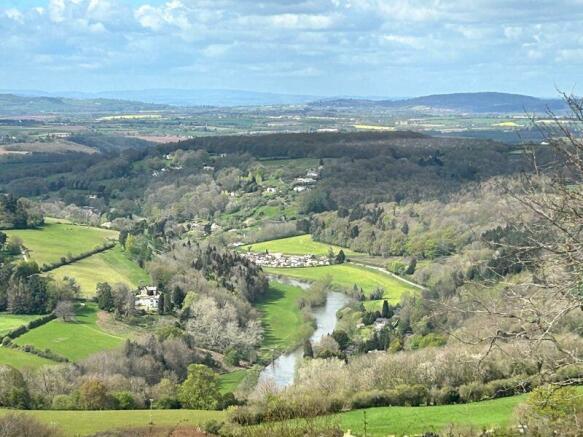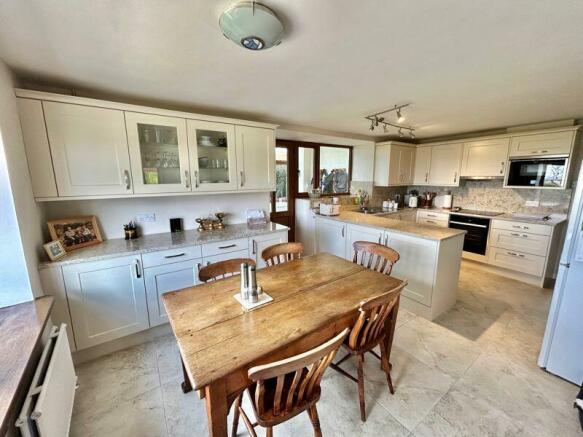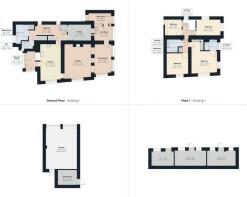High Beech Road, Ruardean

- PROPERTY TYPE
Detached
- BEDROOMS
4
- BATHROOMS
2
- SIZE
Ask agent
- TENUREDescribes how you own a property. There are different types of tenure - freehold, leasehold, and commonhold.Read more about tenure in our glossary page.
Freehold
Key features
- FOUR BEDROOMS
- THREE RECEPTION ROOMS
- DOUBLE GARAGE BLOCK
- DOUBLE GLAZING & CENTRAL HEATING
- FURTHER OUTBUILDINGS
- LANDSCAPED GARDENS
- PADDOCK
- FINE VIEWS
- UNRIVALED LOCATION
- RARELY AVAILABLE
Description
Front Porch
Of half glazed construction with tiled floor, half glazed door to -
Kitchen/Dining room
18' 0'' x 10' 7'' (5.48m x 3.22m)
Fitted at wall and base level with peninsular unit, quartz worktops and splash-backs, sink unit, oven & induction hob with hood over, dishwasher, microwave, tiled floors, radiators, windows to side and front with superb views.
Lounge
17' 6'' x 13' 6'' (5.33m x 4.11m)
Multi-fuel stove inset in fireplace, radiators, windows to side with superb views, oak floor, opening into -
Family Room
15' 3'' x 8' 6'' (4.64m x 2.59m)
Oak floor, radiators, window to rear and side with excellent outlook, door to -
Conservatory
9' 8'' x 8' 8'' (2.94m x 2.64m)
Three quarter glazed, tiled floor, door to office and door to -
Rear Porch
11' 0'' x 6' 0'' (3.35m x 1.83m)
Doors to rear and side.
Rear Hall
Stairs off, under-stairs storage, windows to rear, airing cupboard, boiler cupboard with oil fired boiler.
Utility Room
10' 0'' x 6' 4'' (3.05m x 1.93m)
Fitted at wall and base level, sink unit, tiled splash-back, built-in cupboard with plumbing for washing machine, vent for clothes dryer.
W.C.
Two piece suite, tiled floor.
Office
12' 3'' x 8' 6'' (3.73m x 2.59m)
Tiled floor, radiator, door to conservatory.
First Floor Landing
Window to side, built-in airing cupboard.
Master bedroom
16' 3'' x 13' 4'' inclusive (4.95m x 4.06m)
Windows to front and side with breath-taking views, radiators, built-in wardrobes.
En-suite
Shower cubicle, W.C., vanity wash hand basin, tiling to floor and walls, window, fan heater.
Bedroom Two
12' 0'' x 11' 2'' (3.65m x 3.40m)
Window with breath-taking views, radiator.
Bedroom Three
12' 2'' x 8' 5'' (3.71m x 2.56m)
Windows to rear and side, sky light, radiator, loft access.
Bedroom Four
8' 7'' x 8' 3'' (2.61m x 2.51m)
Sky light, radiator, eaves storage.
Bathroom
Bath with over-bath shower and screen, vanity wash hand basin, W.C., tiling to floor and walls, towel rail radiator.
Outside
Immediate to the property there is a path to the front door. The garden has attractive herbaceous borders, lawned areas and a large patio, bounded by a stone wall. There is a large garage (30' x 18') /workshop block with electric door and separate store and a graveled driveway and parking area. On the opposite side of the small approach road are the main gardens, taking advantage of the westerly aspect with just outstanding views. There is a paddock area, a growing area for fruit and vegetables, two greenhouses and a 30' x 10' workshop block with power, light, and mains water.
There is a very pleasant summer house, ornamental pond with powered waterfall feature and seating area, herbaceous borders and orchard area with fruit trees. In all the gardens are in excess of an acre and although detached from the main dwelling, having electric and water supply and drainage, can be enjoyed without constant recourse to the main dwelling.
Services
Mains water, electricity and private drainage are connected to the property. The heating system and services where applicable have not been tested.
Brochures
Property BrochureFull DetailsCouncil TaxA payment made to your local authority in order to pay for local services like schools, libraries, and refuse collection. The amount you pay depends on the value of the property.Read more about council tax in our glossary page.
Band: E
High Beech Road, Ruardean
NEAREST STATIONS
Distances are straight line measurements from the centre of the postcode- Lydney Station9.0 miles
About the agent
KJT Residential Cinderford is your 1st choice in finding properties for sale and to let, in the Forest of Dean and Gloucester.
From Showrooms in Cinderford, Gloucester Lydney and Coleford we sell property of all different styles, types and prices.
We also have associated offices in Bristol and Chepstow. If you have a property to sell or let we probably have a buyer or tenant for you.
If you are looking to buy or let we will find you something to suit. Call us or email us to
Industry affiliations

Notes
Staying secure when looking for property
Ensure you're up to date with our latest advice on how to avoid fraud or scams when looking for property online.
Visit our security centre to find out moreDisclaimer - Property reference 12352887. The information displayed about this property comprises a property advertisement. Rightmove.co.uk makes no warranty as to the accuracy or completeness of the advertisement or any linked or associated information, and Rightmove has no control over the content. This property advertisement does not constitute property particulars. The information is provided and maintained by KJT Residential, Cinderford. Please contact the selling agent or developer directly to obtain any information which may be available under the terms of The Energy Performance of Buildings (Certificates and Inspections) (England and Wales) Regulations 2007 or the Home Report if in relation to a residential property in Scotland.
*This is the average speed from the provider with the fastest broadband package available at this postcode. The average speed displayed is based on the download speeds of at least 50% of customers at peak time (8pm to 10pm). Fibre/cable services at the postcode are subject to availability and may differ between properties within a postcode. Speeds can be affected by a range of technical and environmental factors. The speed at the property may be lower than that listed above. You can check the estimated speed and confirm availability to a property prior to purchasing on the broadband provider's website. Providers may increase charges. The information is provided and maintained by Decision Technologies Limited.
**This is indicative only and based on a 2-person household with multiple devices and simultaneous usage. Broadband performance is affected by multiple factors including number of occupants and devices, simultaneous usage, router range etc. For more information speak to your broadband provider.
Map data ©OpenStreetMap contributors.




