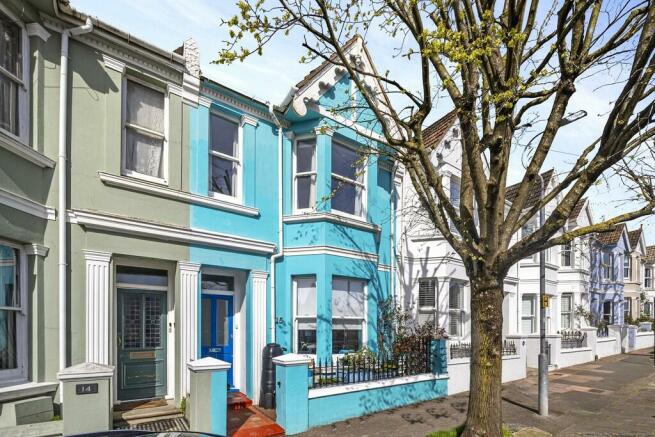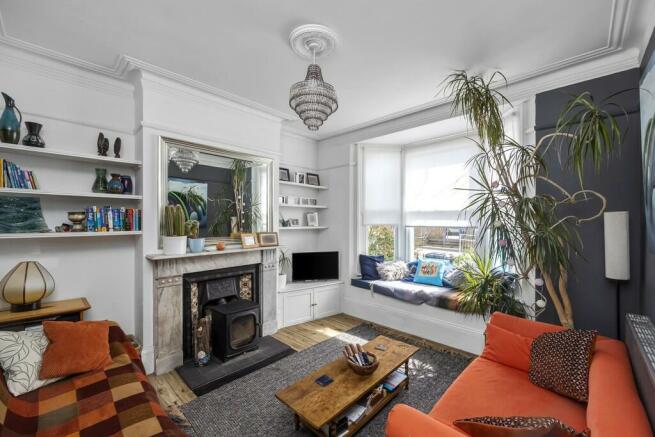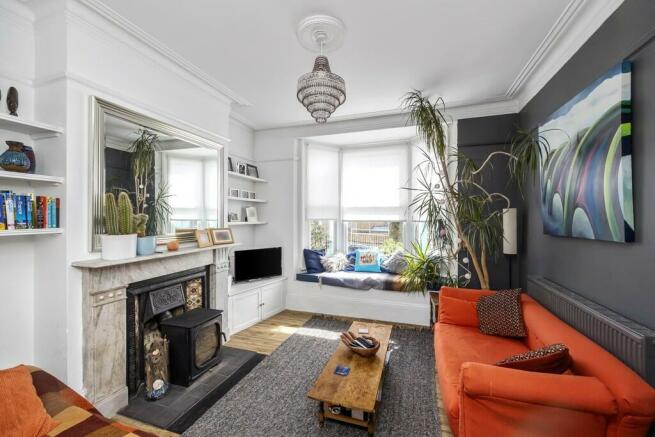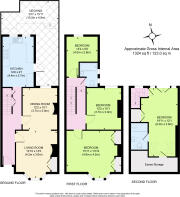
Freshfield Place, Brighton

- PROPERTY TYPE
Terraced
- BEDROOMS
4
- BATHROOMS
2
- SIZE
Ask agent
- TENUREDescribes how you own a property. There are different types of tenure - freehold, leasehold, and commonhold.Read more about tenure in our glossary page.
Freehold
Key features
- Four Bedroom Terraced Period Home
- Two Bathrooms One En-Suite
- 1324 Square Feet
- Family Kitchen
- Moments From Queens Park
- Stones Throw From The Sea
- 25 Foot Through Lounge Diner
- Short Walk To Kemp Town Village
- Seconds From Queens Park Primary
- Very Motivated Vendor
Description
In the entrance hall, we have a high ceiling and original mouldings and understairs storage.
Our first room to look at is the through-lounge dining room. One stunning feature is the bespoke double-glazed sash window in the bay to the front, which is south facing, with a storage cupboard underneath the seat. There is also a log burner and a beautiful marble mantle and surrounds with tiled inserts, a radiator, and picture rail. Through to the dining area, we have the original fireplace with marble surrounds holding set and tiles. There are double-glazed windows to the rear with picture rail, all set upon an wooden flooring
Into the kitchen which has wonderful width, length and amount of light coming into it. Here, we have two double-glazed large windows to the rear, overlooking the garden, and a double-glazed door to the side leading out to the garden. The kitchen itself is set around a laminate worktop with a range of wall and base units. There is space for a washing machine and a large fridge-freezer. There is also space for a Rangemaster with a fire/gas hob, as well as plumbing and space for a washing machine and space next door for a tumble drier. The corner seating area allows space for a table and chairs within the kitchen, which of course is very important.
Stepping out into the garden which is decked with raised flower beds and seating your find a very sociable area for relaxing and entertaining friends
Back into the house, we will venture up to the first floor. On the landing, directly ahead, we have a fourth bedroom, currently used as a study. A good-sized single, which one could use as a double, with some shelving and, at this time, a fixed stationary study/office area. The room will make a perfect bedroom for a young child, with a double-glazed window looking over the rear garden.
Next, we have the family bath with fully tiled walls, vinyl flooring, a full-sized bath with shower over, a wall-mounted sink with storage below and obscured double-glazed windows, perfect for ventilation. There is also a heated towel rail and a WC with storage above.
Next up is the third bedroom, with yet another double-glazed window overlooking the rear garden. There is space for a nice large double bed with bedside stands either side, a radiator, and space either side of the chimney breast for bespoke shelving or bespoke cupboards. The room has plenty of potential.
In what was an originally built as the principal bedroom, we have four conservation-approved double-glazed sash windows, which are south facing with a sea glimpse and between the buildings in Kemptown Village. It is a wonderful size room with bespoke cupboards either side of the chimney breast, further chest of drawers, and space for a large double bed and seating into the bay. In essence, a wonderful size bedroom.
The stairs will take us up to the loft conversion, where a large, double-glazed window sheds light down the stairs. Into the loft conversion, immediately to the left, we have a Juliet balcony with double-glazed doors leading out to it and of course a view of trees in the back garden. This is a wonderful size conversion with two south facing windows allowing sea glimpses, plenty of space for a large double bed and study area. We of course have an en suite with a walk-in shower cubicle with plenty of head height, and a wall-mounted sink with storage below. There is a floor-mounted WC, a heated towel rail, and a south facing window with sea views. There is also loft space storage in the eves.
The area is a stone's throw from the always beautiful Queen's Park which is popular for outdoor parties and wonderful for dog walking. There are plenty of local cafes in the area to keep everybody entertained. Across the road, you'll find Queens Park Primary School, which has a good standard of academic achievement. The house is located a short distance from both the beach and the city centre.
Energy performance certificate - ask agent
Council TaxA payment made to your local authority in order to pay for local services like schools, libraries, and refuse collection. The amount you pay depends on the value of the property.Read more about council tax in our glossary page.
Ask agent
Freshfield Place, Brighton
NEAREST STATIONS
Distances are straight line measurements from the centre of the postcode- Brighton Station0.8 miles
- London Road (Brighton) Station1.1 miles
- Moulsecoomb Station1.6 miles
About the agent
Paul Bott and Company are a family run independent Estate Agency in Brighton that promise to go that extra mile for our clients. We are passionate about properties and people.
After 20 years in the business, we still have the drive and passion for property. Paul Bott previously worked in Kemp Town for an independent agency and due to his drive and determination has now opened “Paul Bott and Company”. We are a husband and wife team aiming to bring honesty and a sense of community back to
Notes
Staying secure when looking for property
Ensure you're up to date with our latest advice on how to avoid fraud or scams when looking for property online.
Visit our security centre to find out moreDisclaimer - Property reference 101227004666. The information displayed about this property comprises a property advertisement. Rightmove.co.uk makes no warranty as to the accuracy or completeness of the advertisement or any linked or associated information, and Rightmove has no control over the content. This property advertisement does not constitute property particulars. The information is provided and maintained by Paul Bott & Co, Brighton. Please contact the selling agent or developer directly to obtain any information which may be available under the terms of The Energy Performance of Buildings (Certificates and Inspections) (England and Wales) Regulations 2007 or the Home Report if in relation to a residential property in Scotland.
*This is the average speed from the provider with the fastest broadband package available at this postcode. The average speed displayed is based on the download speeds of at least 50% of customers at peak time (8pm to 10pm). Fibre/cable services at the postcode are subject to availability and may differ between properties within a postcode. Speeds can be affected by a range of technical and environmental factors. The speed at the property may be lower than that listed above. You can check the estimated speed and confirm availability to a property prior to purchasing on the broadband provider's website. Providers may increase charges. The information is provided and maintained by Decision Technologies Limited.
**This is indicative only and based on a 2-person household with multiple devices and simultaneous usage. Broadband performance is affected by multiple factors including number of occupants and devices, simultaneous usage, router range etc. For more information speak to your broadband provider.
Map data ©OpenStreetMap contributors.





