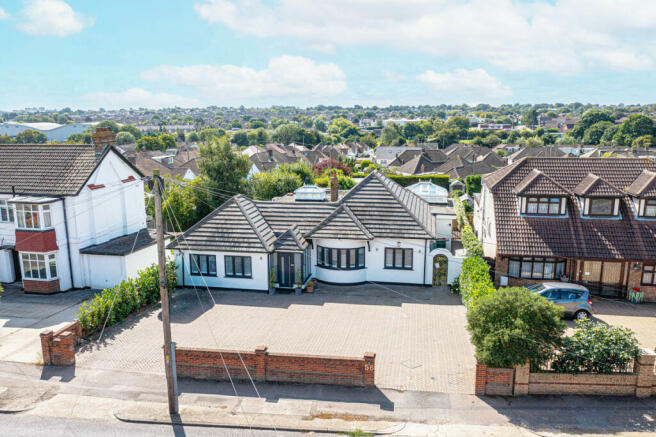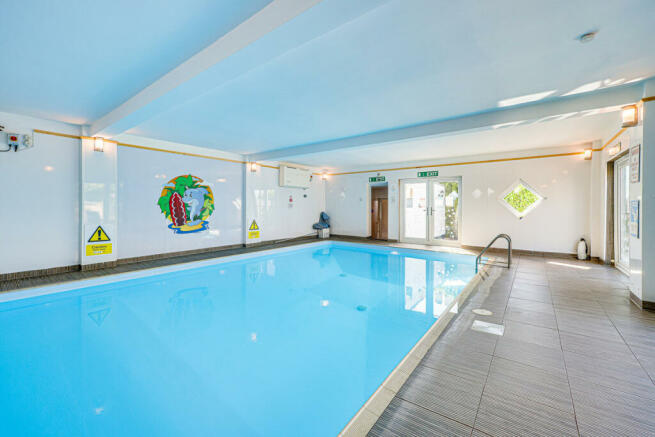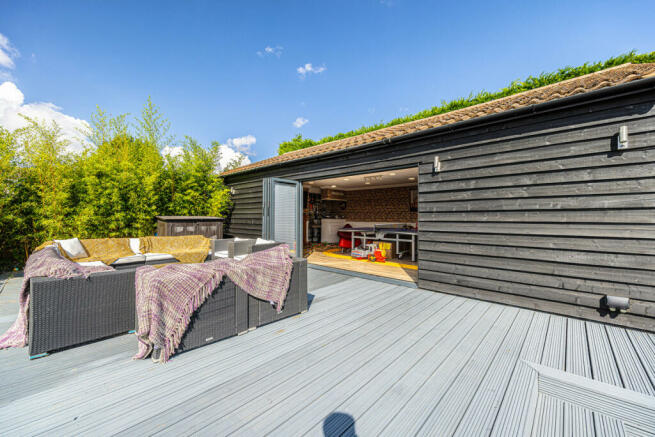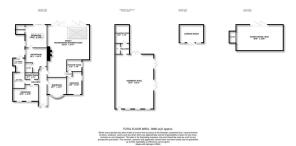Whitehouse Road, Leigh-on-sea, SS9

- PROPERTY TYPE
Detached Bungalow
- BEDROOMS
4
- BATHROOMS
4
- SIZE
Ask agent
- TENUREDescribes how you own a property. There are different types of tenure - freehold, leasehold, and commonhold.Read more about tenure in our glossary page.
Ask agent
Key features
- Four Generously Proportioned Bedrooms
- Large Entertaining Family Room With Open Kitchen And Dining Area
- Annex Offers Potential For Multi-Generational Living
- Large Heated Indoor Swimming Pool Complex (Offering Potential Income Stream)
- Extensive South Facing Garden With Privacy Screening
- Generous Off Street Parking For Multiple Vehicles
- Large Games Room With Toilet And Shower
- Garden Office/Hobby Room/Gym
- Roof, Windows And Doors Have All Been Renewed By Current Owners Along With The Gas Boilers
- This Home Stands On A 1/3rd Of An Acre Plot And Offers 2,085 Sq Ft
Description
Owners Comments:
“We absolutely love living here, the rooms are so spacious, it’s a lovely warm home, but the air conditioning comes into its own on those hot summer days and nights, ensuring a comfortable night’s sleep. Our large lounge area is great for entertaining. The Annex allowed for my mum to live here comfortably, integrated within the family but still with her own independent space. The annex would equally suit a teenager. The pool has provided us with many endless wonderful memories of time enjoyed with family and friends. Weather is never an issue as on sunny days, the doors are thrown open and when the English weather is at its worst, we can be snug and cosy in its warm water - often finished off with a sauna!
The South facing garden is the most amazing entertaining space, when the suns out, you benefit from it all day, its great for parties or simply relaxing in privacy. Our neighbours are fabulous. This would most definitely be our forever home, however, with one daughter married and resident in Australia and a son and his family now heading their too, we have made the decision that our future also lies overseas in Australia”.
Entrance Hall
Composite entrance door with Ultion locks. The double glazed frosted windows, flood the hallway with light and lead to the Annex, Utility Room, Bedrooms, Family Lounge and Kitchen Diner.
Annex Shower Room
8'7 x 4'1
Recently built and installed to an exacting standard comprising comprising wall mounted wash hand basin with mixer tap and storage below, concealed cistern low level w/c, walk-in shower cubicle, heated towel rail, wall hung cabinets. Fully tiled walls and floors).
Annex Bedroom
16'6 x 10'9
Double glazed windows to front with bespoke fitted shutters, coved cornicing to smooth ceiling with pendant lighting, built-in wardrobes, radiators, wooden flooring.
Annex Kitchenette
10'5 x 7'11
Range of wall and base units with work surfaces incorporating one and a half sink and drainer with mixer tap, integrated oven, integrated induction hob with extractor fan above, space for fridge freezer, tiled splash back.
Utility Room
9'1 x 7'11
Double glazed skylight, double glazed window to side, double glazed door to side, smooth ceiling with fitted spotlights, radiator, laminate flooring. Range of wall and base units, space for Washing Machine and Tumble Dryer.
Open Plan Family Room / Kitchen / Diner
33'10 x 27'5
Oak flooring from the Hall flows through to this large family space, ideal for entertaining. A Siematic kitchen consisting of floor to ceiling units to one wall, with Neff Double ovens and integrated Miele Fridge and Freezer. An oversized large island with Corian work surface, integrated Bosch dishwasher, Neff oversized induction hob with Elica extractor fan above, Quokker hot tap and breakfast bar complete the kitchen area.
Dining Area
The dining area accommodates a 10 seater dining table, situated under a large roof lantern, complete with electronic thermal blind.
Lounge Area
The large family lounge area contains a log burner for the cold weather and air conditioning unit for the warm weather, along with traditional radiators. Coved cornicing to smooth ceiling with fitted spotlights and pendant lighting, Running the whole length of the back wall are bi-fold doors fitted with thermal blinds, which provide a wonderful view over the south-facing garden, tiered terraces and pool complex.
Bedroom 1
14'9 x 9'11
Double glazed windows to front and side with bespoke fitted shutters, coved cornicing to smooth ceiling with pendant lighting, air conditioning unit, radiator, wooden flooring, door to:
Bedroom 2
12'7 x 11'1
Double glazed bay window to front with bespoke fitted shutters, coved cornicing to ceiling with ceiling fan, pendant lighting, radiator, wooden flooring, and feature panelled wall.
Ensuite Shower Room
9'11 x 7'6
Recently updated suite shower room comprising walk-in shower cubicle with rainfall shower head and handheld shower attachment, wall mounted wash hand basin with mixer tap and storage below, bidet, low level w/c, stained glass double-glazed window, smooth ceiling with fitted spotlights and wall mounted lighting, tiled walls and tiled flooring.
Master Bedroom
14'11 x 14'3
Double glazed sliding doors to rear, coved cornicing to smooth ceiling with fitted spotlights and double glazed sky lantern with fitted blind, walk-in wardrobe, radiator, wooden flooring, door to:
Ensuite Bathroom and Sauna
16'1 x 14'3
This tranquil ensuite omits a retreat style feeling with its free standing bath, walk-in shower cubicle with rainfall shower head. The wash basin is set on a wall mounted vanity unit with storage above and below, along with a large matching wall hung cupboard for toiletries. Spot lights and a feature heated towel rail. Access to:
Sauna Room
Fully equipped sauna room with two benches for seating.
Large South Facing Private Garden
Commences with a paved patio area with steps down to another large patio entertainment area, Indoor Pool complex. Path leading to large games room, bar, decking and large lawn mature shrubs to borders all around the garden, providing complete privacy. There is also a garden office/hobby room and two sheds.
Summer House / Games Room / Bar / Shower and Toilet
30'6 x 16'9
Double glazed bi-folding doors, coved cornicing to smooth ceiling with fitted spotlights, dado rail, built-in bar, feature fireplace, laminated flooring. The shower room, comprising walk-in shower cubicle with handheld shower attachment, wall mounted wash hand basin with mixer tap and storage below, low level w/c, smooth ceiling with fitted spotlights, vinyl flooring. There is a large decked seating area, and a custom marquee to remain.
Swimming Pool Complex
35'4 x 25'1
Double glazed French doors to rear and side, smooth ceiling with wall mounted lighting, large swimming pool with newly installed Fibre glass liner, tiled flooring, leading to shower, wash basin, and toilet. There are also 3 changing cubicles as the current owners rent out the pool to established swim schools to provide swimming lessons for children and adults. Should the new owners wish to continue with this fully approved business, then it is already set up and ready to continue. Please speak to the current owners for further details. Otherwise, enjoy the pool to yourselves! The pool comes with state of the art chemical doser, brand new filter, pump, UV lamps, temperature control and dehumidifiers. The current owners will happily show the new owner how to work the equipment, but rest assured it is very easy to maintain this crystal clear pool!
Garden Room
15'10 x 11'08
This garden room offers the ideal space for an office, gym or hobby room. It is enclosed by decking and it is where you will catch the last bit of evening sun.
Front Garden
Paved front garden with an in and out driveway, providing ample off street parking for multiple vehicles, side gate access, bushes to boarders.
Agent Notes
The current owners applied for planning permission and were granted a loft extension consisting of 3 ensuite bedrooms and office area. All steel work was completed and inspected, but as the owners children grew up and moved out during this process, they decided not to go ahead with the work. Architects drawings and structural engineers calculations are available. Also, planning permission was granted to extend the changing rooms and games room and therefore would most likely be granted again, offering even more potential.
Situation
• Catchment To Both Heycroft Primary School & The Eastwood Academy
• Easy Access To The A127
• Stone’s Throw From Cherry Orchard Jubilee Country Park
• Many Local Amenities are within Walking Distance, including public transport
Council TaxA payment made to your local authority in order to pay for local services like schools, libraries, and refuse collection. The amount you pay depends on the value of the property.Read more about council tax in our glossary page.
Ask agent
Whitehouse Road, Leigh-on-sea, SS9
NEAREST STATIONS
Distances are straight line measurements from the centre of the postcode- Southend Airport Station1.7 miles
- Rochford Station1.8 miles
- Chalkwell Station2.1 miles
About the agent
From the minute we started Gilbert & Rose our drive was to be different. To be better; to innovate through an unrivalled level of service. We always wanted to go further and deliver more… this will never change.
We realised that the Niche property market required an altogether better, more focused, tailored approach. It is not something we could simply bolt on to the already excellent Gilbert & Rose agency.
Our experience, insight and knowledge means that we can provide a game-cha
Industry affiliations

Notes
Staying secure when looking for property
Ensure you're up to date with our latest advice on how to avoid fraud or scams when looking for property online.
Visit our security centre to find out moreDisclaimer - Property reference RX278428. The information displayed about this property comprises a property advertisement. Rightmove.co.uk makes no warranty as to the accuracy or completeness of the advertisement or any linked or associated information, and Rightmove has no control over the content. This property advertisement does not constitute property particulars. The information is provided and maintained by Niche Homes, Leigh on Sea. Please contact the selling agent or developer directly to obtain any information which may be available under the terms of The Energy Performance of Buildings (Certificates and Inspections) (England and Wales) Regulations 2007 or the Home Report if in relation to a residential property in Scotland.
*This is the average speed from the provider with the fastest broadband package available at this postcode. The average speed displayed is based on the download speeds of at least 50% of customers at peak time (8pm to 10pm). Fibre/cable services at the postcode are subject to availability and may differ between properties within a postcode. Speeds can be affected by a range of technical and environmental factors. The speed at the property may be lower than that listed above. You can check the estimated speed and confirm availability to a property prior to purchasing on the broadband provider's website. Providers may increase charges. The information is provided and maintained by Decision Technologies Limited.
**This is indicative only and based on a 2-person household with multiple devices and simultaneous usage. Broadband performance is affected by multiple factors including number of occupants and devices, simultaneous usage, router range etc. For more information speak to your broadband provider.
Map data ©OpenStreetMap contributors.




