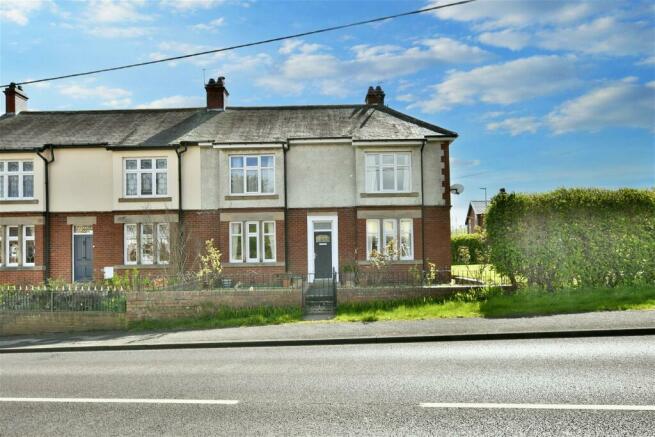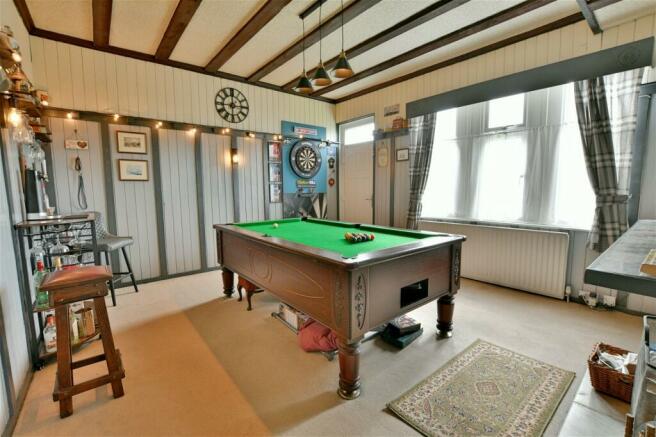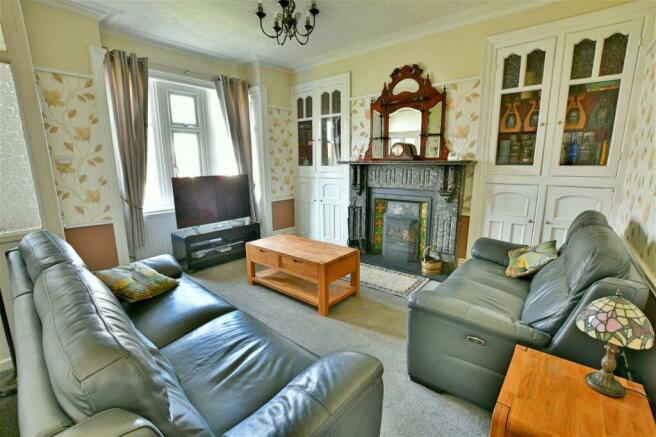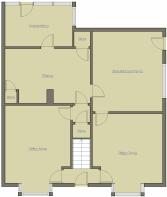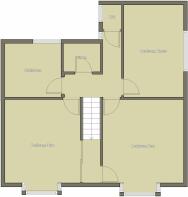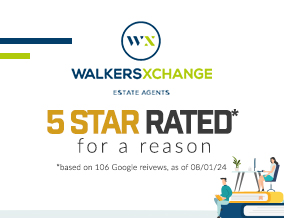
West View, Streetgate

- PROPERTY TYPE
Semi-Detached
- BEDROOMS
3
- BATHROOMS
1
- SIZE
Ask agent
- TENUREDescribes how you own a property. There are different types of tenure - freehold, leasehold, and commonhold.Read more about tenure in our glossary page.
Freehold
Key features
- Double fronted three bedroom semi-detached house
- Sought after location
- Brimming with character features
- South facing garden
- Four reception rooms
- Modern kitchen
- Three double bedrooms
- Bay windows to four rooms
- Plenty off-street parking
- Garage & outbuildings
Description
Discover the epitome of charm and character in this impressive three-bedroom semi-detached house located in the highly sought-after area of Streetgate. Boasting a range of character features, this spacious property offers a delightful living room, a well-appointed kitchen, a dining room perfect for hosting gatherings, an entertainment room for leisure activities, and a bright conservatory for relaxation. Upstairs, you will find three generous double bedrooms along with a bathroom and a separate WC for added convenience. Outside, the property includes outbuildings and a garage, providing ample storage space. Don't miss this opportunity to own a spacious home in a desirable location with an abundance of living space and characterful touches.
Ground Floor
As you step into the ground floor, you are greeted by a convenient entrance space that provides access to the inviting front reception rooms - the living room and dining room - as well as stairs leading to the first floor.
This charming house is adorned with traditional features such as high ceilings, elegant cast iron fireplaces, ornate coving, and more, adding a touch of character throughout.
The spacious living room offers ample room for freestanding furniture and features a striking cast iron fireplace with an impressive marble surround.
A small passage leads to the rear kitchen as well as including an understairs storage cupboard. The kitchen which boasts a modern shaker style design with contrasting laminate worktops, is equipped with an electric oven, hob, and overhead extractor fan. The kitchen also provides space for an American fridge/freezer and includes two large storage cupboards.
Continuing on, you'll find the entertainment room and conservatory; offering additional space for kitchen and laundry appliances.
The entertainment room exudes a cosy ambiance with its wooden panelling and stone fireplace, providing plenty of room for various activities. A door leads externally, while another door connects to the front-facing dining room, which features a fireplace and dual aspect windows that flood the room with natural light.
Living Room - 3.87m x 4.67m (12'8" x 15'3")
Kitchen - 3.31m x 5.16m (10'10" x 16'11")
Conservatory - 2.51m x 3.6m (8'2" x 11'9")
Dining Room - 4.23m x 4.24m (13'10" x 13'10")
Entertainment Room - 4.2m x 4.83m (13'9" x 15'10")
First Floor
Heading up to the first floor, you'll find a landing that leads to all three spacious double bedrooms. All the bedrooms include various storage facilities, offering plenty of space for organising belongings.
Bedroom one features dual aspect windows, offering plenty of natural light and a lovely view. Bedroom two includes sliding wardrobes along with inset storage either side of the chimney breast. Bedroom three boasts a traditional cast iron fireplace, adding a touch of character.
The bathroom is fitted with a practical two-piece suite including a bathtub with an overhead shower and a vanity unit with a washbasin, alongside extra storage for your essentials. A loft hatch also provides access into the extensive loft area.
A separate WC is conveniently located just off the landing, completing the relaxed yet functional layout of this welcoming home.
Completing the first floor, a large storage cupboard is provided, this space also houses the properties boiler.
Bedroom One - 4.35m x 4.3m (14'3" x 14'1")
Bedroom Two - 4.38m x 3.92m (14'4" x 12'10")
Bedroom Three - 3.16m x 4.89m (10'4" x 16'0")
Bathroom - 3.05m x 3.31m (10'0" x 10'10")
WC - 1.25m x 0.98m (4'1" x 3'2")
Externally
Externally, the property features wrap-around gardens with a gravelled area at the side for convenient off-street parking.
The garden is predominantly laid to lawn, adorned with mature shrubs and borders that provide a charming enclosure, with most of the garden benefiting from a sunny south-facing aspect.
Towards the rear, there is an outbuilding and garage, offering additional storage space, with parking available in front of the garage for added convenience.
Disclaimer
Energy performance certificate - ask agent
Council TaxA payment made to your local authority in order to pay for local services like schools, libraries, and refuse collection. The amount you pay depends on the value of the property.Read more about council tax in our glossary page.
Band: D
West View, Streetgate
NEAREST STATIONS
Distances are straight line measurements from the centre of the postcode- Dunston Station1.8 miles
- MetroCentre Station2.2 miles
- Blaydon Station3.2 miles
About the agent
WalkersXchange, Sunniside & the North East
2a Gateshead Road, Sunniside, Newcastle upon Tyne, NE16 5LG.

Different to the High Street Estate Agent. WalkersXchange will never have the market share in any one particular area as our area is vast. Marketing from Northumberland to Teeside we continue to secure the highest percentage of selling price in all postcodes and our time to sell is normally one of the shortest too!
We take pride in offering our vendors an exceptional service with no hidden costs or small print.
- No Sale No Fee - No withdrawal fees - just a transparent service
Industry affiliations

Notes
Staying secure when looking for property
Ensure you're up to date with our latest advice on how to avoid fraud or scams when looking for property online.
Visit our security centre to find out moreDisclaimer - Property reference S928479. The information displayed about this property comprises a property advertisement. Rightmove.co.uk makes no warranty as to the accuracy or completeness of the advertisement or any linked or associated information, and Rightmove has no control over the content. This property advertisement does not constitute property particulars. The information is provided and maintained by WalkersXchange, Sunniside & the North East. Please contact the selling agent or developer directly to obtain any information which may be available under the terms of The Energy Performance of Buildings (Certificates and Inspections) (England and Wales) Regulations 2007 or the Home Report if in relation to a residential property in Scotland.
*This is the average speed from the provider with the fastest broadband package available at this postcode. The average speed displayed is based on the download speeds of at least 50% of customers at peak time (8pm to 10pm). Fibre/cable services at the postcode are subject to availability and may differ between properties within a postcode. Speeds can be affected by a range of technical and environmental factors. The speed at the property may be lower than that listed above. You can check the estimated speed and confirm availability to a property prior to purchasing on the broadband provider's website. Providers may increase charges. The information is provided and maintained by Decision Technologies Limited. **This is indicative only and based on a 2-person household with multiple devices and simultaneous usage. Broadband performance is affected by multiple factors including number of occupants and devices, simultaneous usage, router range etc. For more information speak to your broadband provider.
Map data ©OpenStreetMap contributors.
