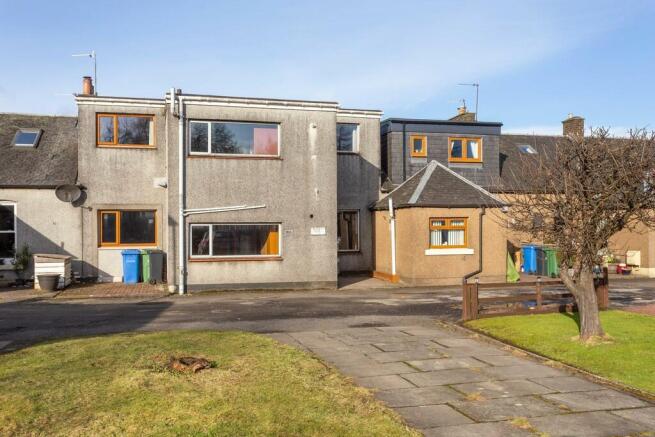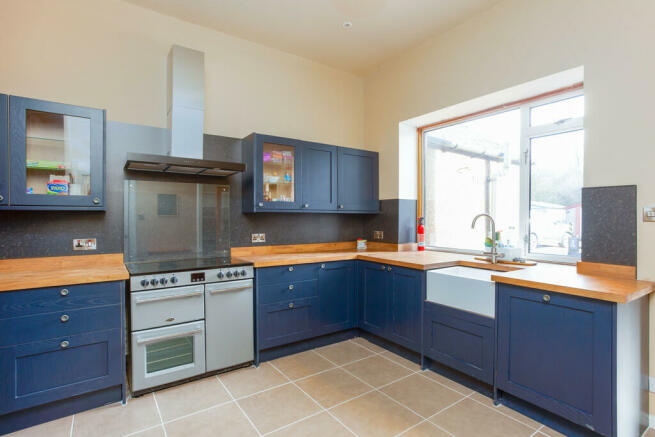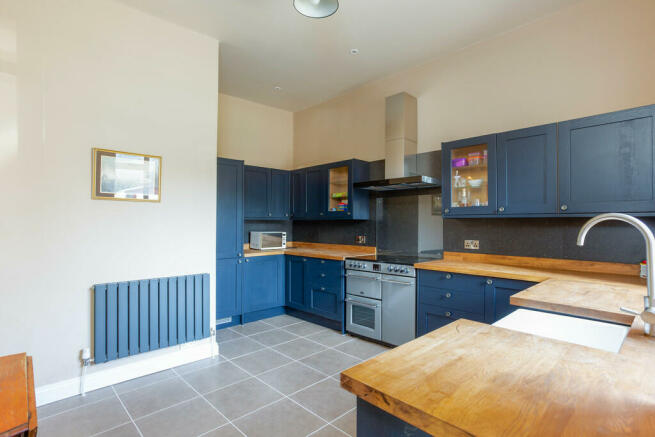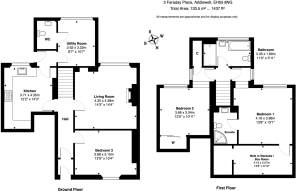
Faraday Place, Addiewell

- PROPERTY TYPE
Cottage
- BEDROOMS
4
- BATHROOMS
2
- SIZE
1,313 sq ft
122 sq m
- TENUREDescribes how you own a property. There are different types of tenure - freehold, leasehold, and commonhold.Read more about tenure in our glossary page.
Freehold
Key features
- GCH & DG
- 4 double bedrooms
- En suite shower room
- Dressing room
- New kitchen and bathroom
- 20 x 14 timber shed
- Large private gardens
- Council tax band B
- Sold as seen
Description
KITCHEN 12' 2" x 14' 3" (3.71m x 4.34m) New kitchen has been fitted with oak wall and base units and traditional belfast sink giving a modern but traditional look. 3 in 1 instant hot water tap. Oak work tops. A bright room with a large window looking out to the rear gardens. Appliances include an integrated fridge/freezer and a fantastic range cooker. Ceramic tiled flooring. Doorway into the inner hallway.
INNER HALLWAY Inner hallway gives access to the main lounge and bedroom 3. Further down the hall is a glass panelled door leading to the rear garden. Hardwood flooring. Storage cupboard housing the electrics. Carpeted stairway leading to the upper floor.
LOUNGE 14' 3" x 14' 4" (4.34m x 4.37m) Lounge is large in size and boasts hard wood flooring, a fire surround with a dual fuel log burner. New double glazed window overlooking the front garden.
BEDROOM 3 12' 9" x 10' 4" (3.89m x 3.15m) Located to the rear of the property. This room could be utilised as a bedroom or another lounge. Working shutters on the windows. Hard wood flooring.
BEDROOM 4/UTILITY/LOUNGE 8' 7" x 10' 7" (2.62m x 3.23m) Located to the front of the property, accessed from the hallway. This room could be used a 4th bedroom, lounge or utility room. There is currently an additional fridge/freezer fitted into the cupboard area. Doorway into WC/utility. Ceramic floor tiling. Window to the rear.
WC Accessed from bedroom 4 this large WC has also been usefully set up as a utility area. Washing machine and tumble dryer included in the sale. 2 piece white suite with storage under the sink.
1ST FLOOR LANDING The first floor landing is part of the extension done in the 1960's. Carpeted flooring and giving access to the family bathroom and both bedrooms on the upper floor.
BEDROOM 1 13' 8" x 13' 1" (4.17m x 3.99m) A couple of steps up from the landing to the large master bedroom. The room is bright and airy with windows overlooking the front gardens. New wooden flooring. Doorways into the walk in wardrobe and ensuite.
WALK IN WARDROBE Built into the eaves, this room could be utilised as an office area or for a dressing room. Additional storage to the rear of the room.
ENSUITE This room has been newly fitted and boasts a 2 piece white suite, and a corner shower fitted with an electric shower. Fully tiled walls and flooring. Under floor heating.
BEDROOM 2 12' 0" x 10' 11" (3.66m x 3.33m) Large double bedroom again accessed a few steps up from the top landing. Deep built in double wardrobes. Window to the rear. Wooden flooring. Access to the boiler cupboard with 1 year old new combi boiler.
FAMILY BATHROOM 11' 0" x 5' 11" (3.35m x 1.8m) The family bathroom is newly fitted with a wall to wall shower enclosure with a drench combination power shower. White sink with vanity area and a stand alone bath. Wet wall panelling on the walls and ceiling.
EXTERNALLY There are extensive private gardens to the front and rear.
The front garden has a 3 car driveway leading to a large timber shed. Lawn areas and bin storage to the front of the property.
Rear garden leads all the way down to the main road, mainly laid to lawn with a couple of outbuildings. Drying area with rotary line present.
Brochures
Sales Brochure - ...Council TaxA payment made to your local authority in order to pay for local services like schools, libraries, and refuse collection. The amount you pay depends on the value of the property.Read more about council tax in our glossary page.
Band: B
Faraday Place, Addiewell
NEAREST STATIONS
Distances are straight line measurements from the centre of the postcode- Addiewell Station0.3 miles
- West Calder Station1.6 miles
- Breich Station2.7 miles
About the agent
We are proud to have been providing expert advice and support across all areas of the property market, to the communities of Bathgate and the surrounding areas since 2006.
Martin & Co Bathgate is an established sales & lettings agency located in the town centre of Bathgate. Our team of dedicated professionals work hard to meet the needs of each and every one of our customers, by offering a truly tailor-made approach to suit all individuals.
The office is owned a
Notes
Staying secure when looking for property
Ensure you're up to date with our latest advice on how to avoid fraud or scams when looking for property online.
Visit our security centre to find out moreDisclaimer - Property reference 101143001848. The information displayed about this property comprises a property advertisement. Rightmove.co.uk makes no warranty as to the accuracy or completeness of the advertisement or any linked or associated information, and Rightmove has no control over the content. This property advertisement does not constitute property particulars. The information is provided and maintained by Martin & Co, Bathgate. Please contact the selling agent or developer directly to obtain any information which may be available under the terms of The Energy Performance of Buildings (Certificates and Inspections) (England and Wales) Regulations 2007 or the Home Report if in relation to a residential property in Scotland.
*This is the average speed from the provider with the fastest broadband package available at this postcode. The average speed displayed is based on the download speeds of at least 50% of customers at peak time (8pm to 10pm). Fibre/cable services at the postcode are subject to availability and may differ between properties within a postcode. Speeds can be affected by a range of technical and environmental factors. The speed at the property may be lower than that listed above. You can check the estimated speed and confirm availability to a property prior to purchasing on the broadband provider's website. Providers may increase charges. The information is provided and maintained by Decision Technologies Limited. **This is indicative only and based on a 2-person household with multiple devices and simultaneous usage. Broadband performance is affected by multiple factors including number of occupants and devices, simultaneous usage, router range etc. For more information speak to your broadband provider.
Map data ©OpenStreetMap contributors.





