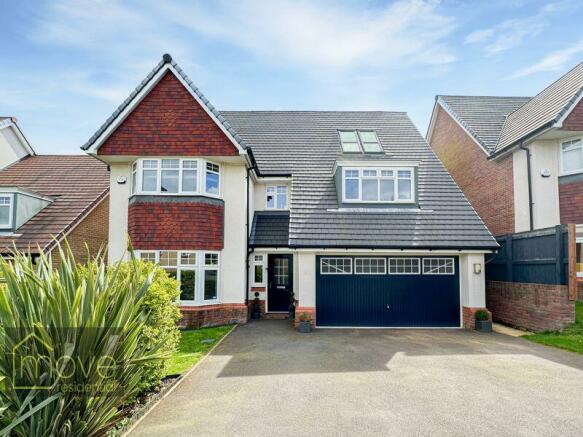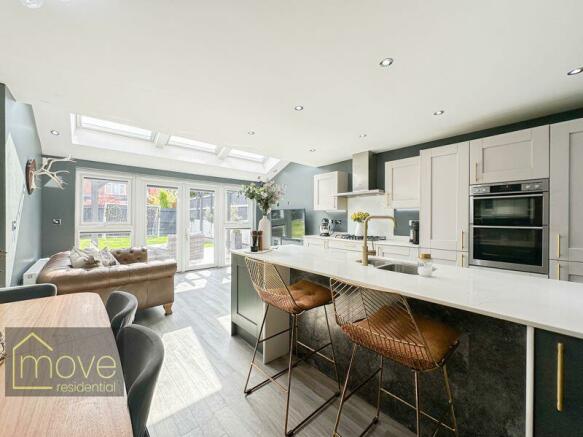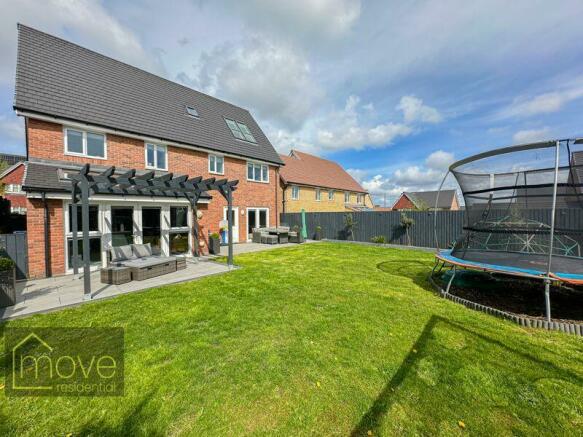
Ashburn Avenue, Gateacre, Liverpool, L25

- PROPERTY TYPE
Detached
- BEDROOMS
5
- BATHROOMS
4
- SIZE
Ask agent
- TENUREDescribes how you own a property. There are different types of tenure - freehold, leasehold, and commonhold.Read more about tenure in our glossary page.
Freehold
Key features
- Stunning Five Bedroom Detached Residence
- Located in Highly Favoured Area of Gateacre
- Finished to Exceptional Standard Througout
- Hallway, Two Reception Rooms, Utility & WC
- Stunning Open Kitchen, Dining & Living Area
- Five Bright & Generously Sized Double Rooms
- Two Ensuites, Main Bathroom & Shower Room
- Delightful Garden to Rear, Driveway & Garage
Description
Upon entering the property you are greeted by a bright and inviting entrance hall, showcasing an attractive wood-style laminate flooring that features throughout the ground floor, leading through to a spacious family lounge. This room is awash with natural light courtesy of the large bay window, and boasting a sophisticated décor, finished with plush carpet, this space has both a stylish and warm ambiance, presenting the perfect setting to relax with family and friends. This is followed by a second beautifully presented reception room, currently in use as a delightful playroom, enjoying french doors which offer views and access out to the rear garden. At the heart of the home, there is a truly enviable open plan kitchen, dining and living area, which provides the ultimate sociable space, equally suited to enjoying family mealtimes and entertaining guests. The kitchen has been meticulously designed, complete with a vast array of elegant fitted base and wall units, complementary marble pattern worktops providing plentiful surface space, and sleek integrated appliances, with chic gold fixtures adding the perfect finishing touch. At the centre is a spectacular centre island which also acts as a breakfast bar, ideal for more casual dining, and there is ample room on offer to accommodate both a formal dining table and a sofa area. French doors out to the rear garden along with feature skylights above bathe this space in natural light, illuminating the high quality finishes. Completing the ground floor is a utility room and convenient WC.
The exceptional standard continues to the first floor, where you will find the fabulous and extremely spacious master bedroom, which benefits from the added luxury of a deluxe four-piece en-suite bathroom, as well as a stunning dressing area. There are two further generously sized double bedrooms, both immaculately presented and receiving plenty of natural light, one of which enjoys private en-suite facilities, and completing this floor is a contemporary style three-piece family bathroom suite.
At the pinnacle of the property, the second floor is home to the final two substantial double bedrooms, which occupy the full height of the space. Illuminated in daylight courtesy of Velux windows, these impeccably finished rooms have a bright and airy feel. Concluding the interior of this exceptional residence is a modern and stylish shower room.
Externally, the delightful rear garden provides a fantastic outdoor recreational space for the whole household to enjoy, made up of a neatly manicured lawn and a partially covered smartly flagged patio area, perfect for al-fresco dining and entertaining during the summer months. To the front of the property, is a substantial driveway providing ample off road-parking for multiple vehicles, as well as an integral garage.
A viewing is highly recommended to fully appreciated the expansive living proportions and exceptional quality finishes that this stunning family home has to offer.
Brochures
Property BrochureFull DetailsCouncil TaxA payment made to your local authority in order to pay for local services like schools, libraries, and refuse collection. The amount you pay depends on the value of the property.Read more about council tax in our glossary page.
Band: G
Ashburn Avenue, Gateacre, Liverpool, L25
NEAREST STATIONS
Distances are straight line measurements from the centre of the postcode- Broad Green Station1.9 miles
- Roby Station1.9 miles
- Hunts Cross Station1.7 miles
About the agent
Since opening in 2006 Move Residential has changed the North West housing market for good and has become the number one agent in Liverpool in just a few years. Through some very tough economic times we have continued to successfully expand, opening three offices in Liverpool along with a brand new office in Heswall, Wirral in 2012, as well as an extensive expansion plan set for late 2014. This has only been possible because we offer a far superior service to that of our competitors and have m
Industry affiliations

Notes
Staying secure when looking for property
Ensure you're up to date with our latest advice on how to avoid fraud or scams when looking for property online.
Visit our security centre to find out moreDisclaimer - Property reference 12299777. The information displayed about this property comprises a property advertisement. Rightmove.co.uk makes no warranty as to the accuracy or completeness of the advertisement or any linked or associated information, and Rightmove has no control over the content. This property advertisement does not constitute property particulars. The information is provided and maintained by Move Residential, Mossley Hill. Please contact the selling agent or developer directly to obtain any information which may be available under the terms of The Energy Performance of Buildings (Certificates and Inspections) (England and Wales) Regulations 2007 or the Home Report if in relation to a residential property in Scotland.
*This is the average speed from the provider with the fastest broadband package available at this postcode. The average speed displayed is based on the download speeds of at least 50% of customers at peak time (8pm to 10pm). Fibre/cable services at the postcode are subject to availability and may differ between properties within a postcode. Speeds can be affected by a range of technical and environmental factors. The speed at the property may be lower than that listed above. You can check the estimated speed and confirm availability to a property prior to purchasing on the broadband provider's website. Providers may increase charges. The information is provided and maintained by Decision Technologies Limited.
**This is indicative only and based on a 2-person household with multiple devices and simultaneous usage. Broadband performance is affected by multiple factors including number of occupants and devices, simultaneous usage, router range etc. For more information speak to your broadband provider.
Map data ©OpenStreetMap contributors.





