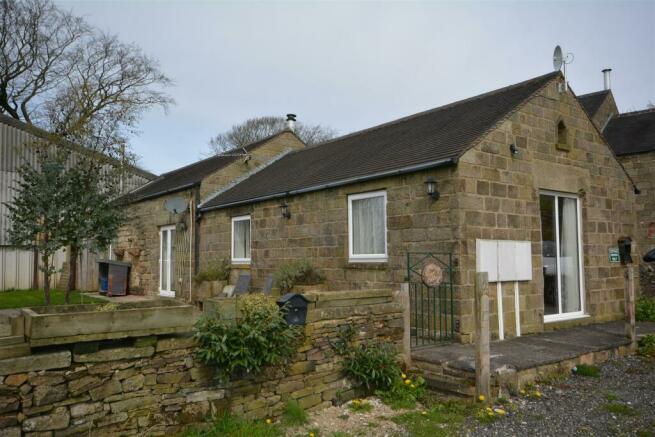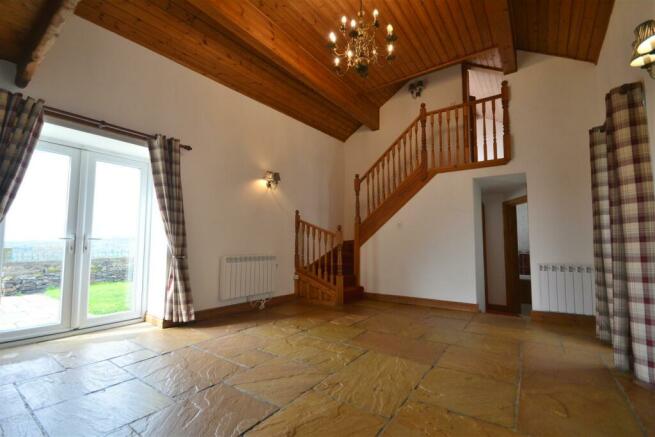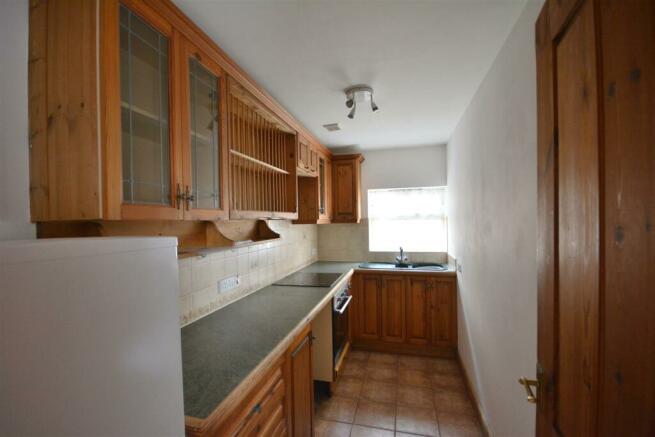Slayley Cottage, Knabb Hall Lane, Tansley, Matlock, Derbyshire

Letting details
- Let available date:
- Now
- Deposit:
- £1,032A deposit provides security for a landlord against damage, or unpaid rent by a tenant.Read more about deposit in our glossary page.
- Min. Tenancy:
- Ask agent How long the landlord offers to let the property for.Read more about tenancy length in our glossary page.
- Let type:
- Long term
- Furnish type:
- Unfurnished
- Council Tax:
- Ask agent
- PROPERTY TYPE
Barn Conversion
- BEDROOMS
3
- BATHROOMS
3
- SIZE
Ask agent
Key features
- Character building
- Newly decorated throughout
- Modern electric heating
- Fantastic views across the local countryside
- Three bedrooms
- Utility room
- Parking for two cars
Description
General Information - A stone built barn conversion offering up to date living accommodation with the added benefit of modern thermostatic eletric heating and double glazing throughout. The living accommodation briefly comprises, open plan living/dining room with feature fireplace and wood burning stove, well-equipped kitchen, two double bedrooms to the ground floor both with en-suite facilities, utility room with shower room, Third bedroom to the first floor with superb views.
To the front of the property is a low maintenance garden with patio, parking and unrivalled view over the surrounding Derbyshire Countryside,
Location - Tansley is a popular village with a good range of amenities available locally including a primary school and three local public houses. Matlock is approximately one and a half miles away which in turn provides a more comprehensive range of facilities including shops, schools and leisure facilities. The A38 is approximately six miles to the east which provides swift onward travel to both the north and south, other nearby regional centres and the main motorway network.
Accommodation -
On The Ground Floor -
Open Plan Living Dining Room - 5.68 x 4.20 (18'7" x 13'9") - Flagstone flooring, feature fireplace incorporating a wood burning stove with dressed stone surround, modern electric heating, pine clad ceiling, exposed beams, UPVC double glazed double doors leading to the garden with unrivalled views, glazed and panelled door provides access to the rear courtyard and there are two further sealed unit double glazed windows to the rear elevation.
Kitchen - 3.72 x 1.66 (12'2" x 5'5") - Ceramic flooring, range of base, wall and drawer units having matching wooden cupboard and drawer fronts, laminated preparation surfaces with inset 1½ basin sink unit and draining board, integrated electric fan assisted oven and built-in four ring electric hob, fridge/freezer and dishwasher. Complementary tiled splashbacks, modern electric heating and sealed unit double glazed window to the rear elevation.
Inner Lobby - Leads to:-
Bedroom One - 3.20 x 3.11 (10'5" x 10'2") - Newly decorated, modern electric heating, built-in wardrobes with drawer storage and UPVC double glazed window with pleasant southerly views. Double glazed double doors provide access to the side. Doorway leads to:-
En-Suite - Comprising, low flush w.c., pedestal wash hand basin, shower cubicle with thermostatic mixer shower, floor to ceiling ceramic wall tiling, thermoplastic flooring, modern electric heating, extractor fan and obscure double glazed window to the rear.
Bedroom Two - 3.65 x 2.81 (11'11" x 9'2") - Wardrobes, vanity unit with wash hand basin, modern electric heating and doorway leads to:
Utility Room - 3.65 x 2.80 (11'11" x 9'2") - Well sized utility room with worktop and basin, space available for washing machine with plumbing available.
Shower Room - Shower cubicle, low flush w.c., modern electric heating, floor to ceiling ceramic wall tiling, thermoplastic flooring and extractor fan.
Bathroom - White suite comprising, low flush w.c., pedestal wash hand basin and panelled bath, thermoplastic flooring, floor to ceiling ceramic wall tiling, extractor fan, double radiator and obscure double glazed window to the rear.
To The First Floor -
Bedroom Three - 2.51 x 2.28 (8'2" x 7'5") - Modern electric heating, built-in wardrobes and UPVC double glazed window with pleasant views to the front.
Outside & Gardens - Directly to the front of the property, is a low maintenance garden with good size patio and lawn.
Adjacent parking area providing ample off-street car standing.
To the rear of the property, is a shared, paved courtyard. Parking is also found to the front of the property.
Directional Note - The approach from our Matlock Office is to proceed north along the A6 passing the Sainsbury's Superstore and upon reaching the roundabout junction, turn right for Matlock, proceed into Matlock over the Crown Square roundabout onto causeway lane (A615). Continue along this road passing over the mini roundabout junction, passing Matlock Town F.C., thereafter leave Matlock and pass through the village of Tansley. Just after Matlock garden centre turn left onto Red Hill (B6014), take the next turning left into Knabb Hall Lane, proceed along Knabb Hall Lane before turning left into Moor Edge Farm where Stayley Cottage will be located at the end of the farm track.
Property Reservation Fee - One week holding deposit to be taken at the point of application, this will then be put towards your deposit on the day you move in. NO APPLICATION FEES!
Deposit - 5 Weeks Rent.
Specific Requirements - The property is to be let unfurnished. No smokers. Available now.
Viewing - Strictly by appointment only through Scargill Mann & Co .
Brochures
Slayley Cottage, Knabb Hall Lane, Tansley, MatlockEnergy performance certificate - ask agent
Council TaxA payment made to your local authority in order to pay for local services like schools, libraries, and refuse collection. The amount you pay depends on the value of the property.Read more about council tax in our glossary page.
Band: E
Slayley Cottage, Knabb Hall Lane, Tansley, Matlock, Derbyshire
NEAREST STATIONS
Distances are straight line measurements from the centre of the postcode- Matlock Station31.4 miles
- Matlock Bath Station32.3 miles
- Cromford Station33.0 miles
About the agent
Scargill Mann & Co was founded by original partners Simon Scargill MRICS and Dean Mann BSc MRICS in 1995 and quickly established itself as one of the most highly respected local estate agents in the Derbyshire and East Staffordshire area. It has a team of experienced staff all with a wealth of local knowledge. Incorporating the latest technology Scargill Mann & Co are ideally positioned to offer the best possible service to clients.
The fundamental success of our business has been based
Notes
Staying secure when looking for property
Ensure you're up to date with our latest advice on how to avoid fraud or scams when looking for property online.
Visit our security centre to find out moreDisclaimer - Property reference 33041708. The information displayed about this property comprises a property advertisement. Rightmove.co.uk makes no warranty as to the accuracy or completeness of the advertisement or any linked or associated information, and Rightmove has no control over the content. This property advertisement does not constitute property particulars. The information is provided and maintained by Scargill Mann Residential Lettings Ltd, Derby. Please contact the selling agent or developer directly to obtain any information which may be available under the terms of The Energy Performance of Buildings (Certificates and Inspections) (England and Wales) Regulations 2007 or the Home Report if in relation to a residential property in Scotland.
*This is the average speed from the provider with the fastest broadband package available at this postcode. The average speed displayed is based on the download speeds of at least 50% of customers at peak time (8pm to 10pm). Fibre/cable services at the postcode are subject to availability and may differ between properties within a postcode. Speeds can be affected by a range of technical and environmental factors. The speed at the property may be lower than that listed above. You can check the estimated speed and confirm availability to a property prior to purchasing on the broadband provider's website. Providers may increase charges. The information is provided and maintained by Decision Technologies Limited.
**This is indicative only and based on a 2-person household with multiple devices and simultaneous usage. Broadband performance is affected by multiple factors including number of occupants and devices, simultaneous usage, router range etc. For more information speak to your broadband provider.
Map data ©OpenStreetMap contributors.



