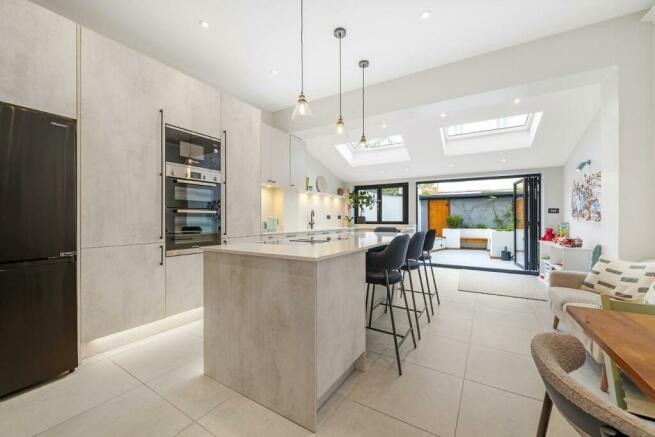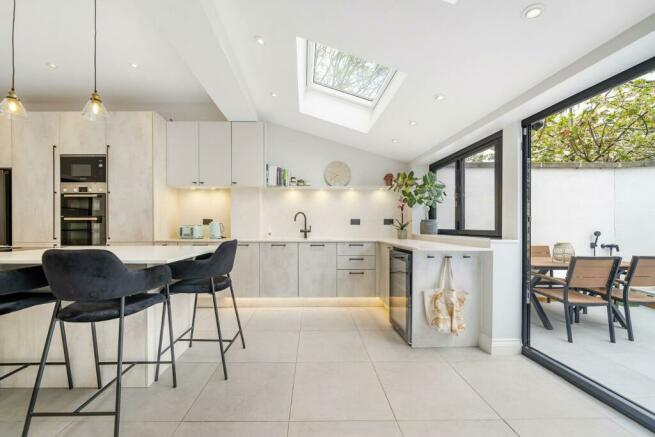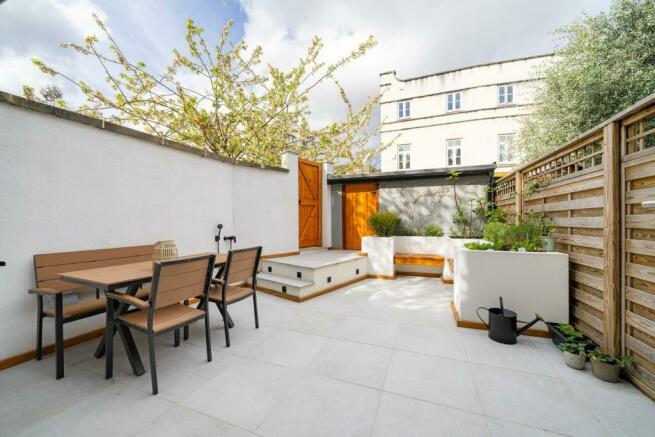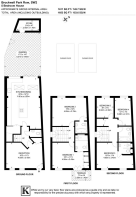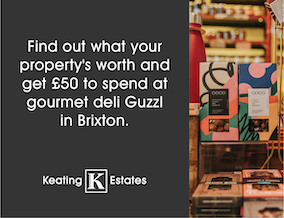
Brockwell Park Row, SW2

- PROPERTY TYPE
End of Terrace
- BEDROOMS
5
- BATHROOMS
4
- SIZE
1,653 sq ft
154 sq m
- TENUREDescribes how you own a property. There are different types of tenure - freehold, leasehold, and commonhold.Read more about tenure in our glossary page.
Freehold
Key features
- Five double bedrooms
- Four bathrooms plus downstairs WC
- Private garden & bedroom terrace
- Gated private development overlooking Brockwell Park
- Two off-street parking spaces
- Immaculately presented freehold house
- Local amenities and eateries
- Herne Hill a ten-minute stroll across the park
- Brixton a fifteen-minute walk away
- Excellent transport links
Description
Full Description - Keating Estates are proud to present to market this exceptional five bedroom, four bathroom house overlooking the vast expanse of Brockwell Park, within a private gated development with two dedicated off-street parking spaces.
In our opinion, one of the best refurbished modern-build homes to ever come to market in the Brixton area. This stunning end of terrace house offers a bright and clean atmosphere throughout, and has been meticulously renovated by the current vendors to create a functional yet breath-taking home with hotel-grade bathrooms throughout.
High ceilings and natural light are re-occurring themes throughout this wonderful home and the reception room to the front of the house is no exception, flooded with light through large windows dressed with plantation shutters. This homely space is the perfect spot in which to unwind, a soothing space easy to keep neat with a built in cloak room for shoes and coats. Leading through into the spectacular dine-in kitchen, there is a conveniently set WC, beautifully presented with floating fixtures and lighting features.
Guaranteed to impress, the expansive bespoke kitchen diner is a true hub of the home, designed with an experienced designer this dream kitchen boasts uniquely tailored storage with careful consideration to the flow of the space, creating an ergonomic environment with high-end finishes including underfloor heating throughout. A separate utility space is incorporated under the stairs, keeping the laundry quietly and neatly tucked out of view. The central island boasts an integrated hob and breakfast bar seating, with the proportions still on offer for a large dining table and sofa, creating a sociable room perfect for entertaining or enjoying cherished family meals. Bi-fold doors offer a seamless transition to the private garden, ideal for al-fresco dining.
Beautifully landscaped, the garden is extremely low maintenance, tiled into an attractive contemporary terrace with floating benches and planters adding greenery to create a pretty oasis to be relished instantly the moment the sun appears, ideal for getting the most out of the British summer. Ideal for cyclists, there is an E-bike charging point and bike lock, with the side access gate making the garden store easy to access. If all this weren’t enough there is even a hot water shower hose for muddy tyres, toes and paws! There is also the added benefit of a gate into Brockwell Park less than a ten-second stroll away, providing a second outdoor haven on your doorstep.
Set the first floor relishing views over the park is the principal suite, the epitome of luxury this room has all you could desire from a bedroom, a truly tranquil retreat where you can wake up to the sound of birdsong. French shuttered doors allow fresh air to breeze through the room, leading out to the private terrace, complete with heaters to ensure cosying up in this glorious spot can be enjoyed throughout the seasons. Floor to ceiling fitted wardrobes and sizeable proportions enhance the appeal of the room with a fantastic en-suite inclusive of a double walk-in rain shower.
Practical and premium, every bathroom in the home has been designed to hotel-grade with a bathroom expert. All are fully tiled wet rooms with underfloor heating, soft lighting features and discreet storage nooks to create beautiful and relaxing streamlined bathrooms with a spa finish.
Over the remainder of the upper floors are two further sizeable double bedrooms with en-suites and two further versatile double bedrooms serviced by a house bathroom. Completing this immaculate home, there is access to plentiful storage within the loft, and the heating can be controlled remotely with Nest.
Last but by no means least, there is the rarity of two dedicated off-street parking spaces.
A rare find, there are few properties in the area that have as many positive attributes and early registration of interest is strongly advised.
Brockwell Park Row forms part of a neighborly gated setting with various cafes, pubs and restaurants, such as Maremma, the Sympathetic Ear, The Hootenanny and Naughty Piglets a short walk away. Two supermarkets are within a five and ten minute stroll. Herne Hill is a lovely ten-minute walk through the park, with its village charm, farmers market and eclectic array of shops and pubs and Thameslink connections into the likes of London Bridge and Elephant and Castle. A fifteen-minute walk in the other direction brings you to Brixton with its varied offerings of cultural delights and entertainment, first stop of the Victoria Line. Multiple day and night bus routes are also on offer, whisking you into Brixton in minutes and on into the city beyond. With Brixton Village, Brockwell Park, and Herne Hill’s pubs and restaurants all on your doorstep, there is something to cater for all purchasers and the property will appeal to those considering moving to both of these in-demand areas.
Brochures
Brockwell Park Row, SW2BrochureCouncil TaxA payment made to your local authority in order to pay for local services like schools, libraries, and refuse collection. The amount you pay depends on the value of the property.Read more about council tax in our glossary page.
Band: F
Brockwell Park Row, SW2
NEAREST STATIONS
Distances are straight line measurements from the centre of the postcode- Herne Hill Station0.4 miles
- Tulse Hill Station0.8 miles
- Brixton Underground Station0.9 miles
About the agent
One of London's leading independent estate agencies, Keating Estates passionately believe that our family run ethos and our collective centuries of Estate Agency experience can make an estate agency a valued local business for local residents like you and us. We think this is borne up as the vast majority of our business comes from word of mouth and recommendation today, as it always has.
Our MissionKeating Estates have spent more than a decade strip
Notes
Staying secure when looking for property
Ensure you're up to date with our latest advice on how to avoid fraud or scams when looking for property online.
Visit our security centre to find out moreDisclaimer - Property reference 33041407. The information displayed about this property comprises a property advertisement. Rightmove.co.uk makes no warranty as to the accuracy or completeness of the advertisement or any linked or associated information, and Rightmove has no control over the content. This property advertisement does not constitute property particulars. The information is provided and maintained by Keating Estates, Brixton. Please contact the selling agent or developer directly to obtain any information which may be available under the terms of The Energy Performance of Buildings (Certificates and Inspections) (England and Wales) Regulations 2007 or the Home Report if in relation to a residential property in Scotland.
*This is the average speed from the provider with the fastest broadband package available at this postcode. The average speed displayed is based on the download speeds of at least 50% of customers at peak time (8pm to 10pm). Fibre/cable services at the postcode are subject to availability and may differ between properties within a postcode. Speeds can be affected by a range of technical and environmental factors. The speed at the property may be lower than that listed above. You can check the estimated speed and confirm availability to a property prior to purchasing on the broadband provider's website. Providers may increase charges. The information is provided and maintained by Decision Technologies Limited.
**This is indicative only and based on a 2-person household with multiple devices and simultaneous usage. Broadband performance is affected by multiple factors including number of occupants and devices, simultaneous usage, router range etc. For more information speak to your broadband provider.
Map data ©OpenStreetMap contributors.
