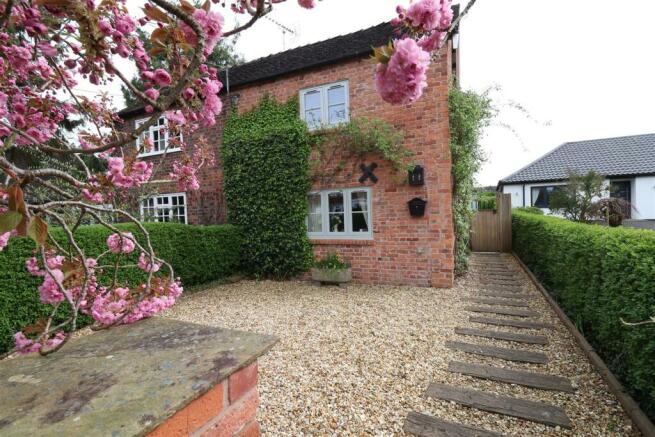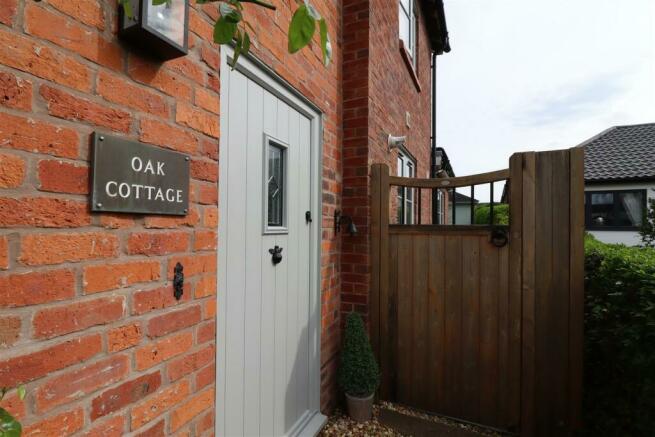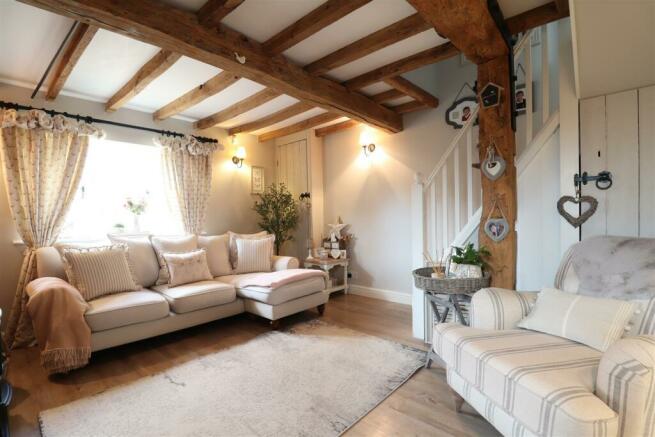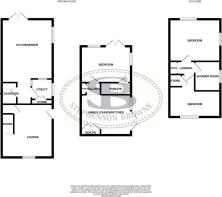
Main Road, Shavington, Crewe

- PROPERTY TYPE
Cottage
- BEDROOMS
2
- BATHROOMS
1
- SIZE
Ask agent
- TENUREDescribes how you own a property. There are different types of tenure - freehold, leasehold, and commonhold.Read more about tenure in our glossary page.
Freehold
Key features
- Immaculately Presented With Tasteful Décor
- Fully Refurbished Throughout
- Two Double Bedrooms
- Stunning Fitted Kitchen Diner
- South Facing Garden
- Established Gardens & Parking
- Separate Annex & Summer House
- New Double Glazing Throughout
- Must Be Viewed To Fully Appreciate
Description
Lounge - 4.17m x 3.99m (13'8" x 13'1") - Feature entrance door. Double glazed window to the front. Open plan staircase to the first floor. Built in under stairs storage. Feature brick fire surround housing an electric log burner. TV point. Beamed ceiling. Wiring for wall lights. TV point. Access to the inner hall leading to the cloakroom, utility and kitchen. Radiator.
Inner Hallway - Tiled floor.
Cloakroom - Complementary tiling. Heated towel rail. Vanity wash hand basin. Low level W.C.
Utility Room - 1.83m x 1.70m (6'0" x 5'7") - Double glazed window. Built in storage. Wall mounted boiler. Built in store. Plumbing for a washing machine. Beam ceiling with attached clothes rack. Two feature stained glass windows.
Fitted Kitchen Diner - 4.95m x 4.01m (16'3" x 13'2") - Stunning range of fitted units to incorporate a breakfast bar. Range of base and wall mounted cabinets to include a Belfast sink and Range style cooker with matching extractor. Work surfaces adjacent. Base units under with cupboards and drawers. Wall mounted cabinets. Complementary tiling. Double glazed window to the side and double opening French doors to the garden. Space for a table and chairs. Tiled floor. Beamed ceiling. Inset spotlights. Two radiators.
Stairs To First Floor - Landing with double glazed window.
Bedroom One - 4.34m x 3.23m (14'3" x 10'7") - Two double glazed windows. Radiator. Access to loft space. Beamed ceiling.
Bedroom Two - 3.99m x 2.29m maximum (13'1" x 7'6" maximum) - Double glazed window. Beamed ceiling. Radiator. Built in storage cupboard. Access to loft space.
Shower Room - Modesty double glazed window. Complementary tiling. Full suite comprising a double shower base with glass door and wall mounted shower as fitted. Vanity wash hand basin. Low level W.C. Radiator.
Externally - The property stands within substantial gardens, to the front is a purpose designed gravel area to provide ample off road parking. There is a timber gate which leads to the forecourt cottage style garden with stepping stones giving access to the entrance. To the rear the garden has been designed to create a wonderful outdoor space with summer house and annex. The gardens are sure to delight with mature shrubs, flowers, trees, patio areas and lawn all providing a stunning backdrop to this equally beautiful home.
Annexe - This dwelling has its own gas central heating supply. It offers very versatile accommodation to suit all age groups and needs.
Lounge Kitchen - 3.78m x 3.18m (12'5" x 10'5") - Double glazed French doors and two double glazed windows. Built in storage housing the boiler. Range of fitted base units to include a single drainer sink unit. Two radiators.
Bedroom - 4.19m x 2.77m (13'9" x 9'1") - Double glazed French doors. Two double glazed windows. Radiator.
En-Suite Shower Room - Double glazed window. Full suite comprising a shower cubicle with glass door and wall mounted shower as fitted. Vanity wash hand basin. Low level W.C. Heated towel rail. Complementary tiling.
Summer House - Wooden and glazed structure with double opening doors to the garden.
Tenure - We understand from the vendor that the property is freehold. We would however recommend that your solicitor check the tenure prior to exchange of contracts.
Need To Sell? - For a FREE valuation please call or e-mail and we will be happy to assist.
Brochures
Main Road, Shavington, CreweBrochureCouncil TaxA payment made to your local authority in order to pay for local services like schools, libraries, and refuse collection. The amount you pay depends on the value of the property.Read more about council tax in our glossary page.
Band: C
Main Road, Shavington, Crewe
NEAREST STATIONS
Distances are straight line measurements from the centre of the postcode- Crewe Station2.0 miles
- Nantwich Station2.8 miles
About the agent
Having been operating in Crewe since 2018, Stephenson Browne have quickly become well known for our high levels of customer service, friendly faces and passion for property. This is reflected in us winning the British Property Award for best customer service in Crewe in 2019 and again in 2020. Our high levels of customer service has led us to be nominated for the most prestigious awards ceremony in the industry, ESTAS!
Our sales team is headed up by our dynamic Branch Manager, Megan Edw
Industry affiliations

Notes
Staying secure when looking for property
Ensure you're up to date with our latest advice on how to avoid fraud or scams when looking for property online.
Visit our security centre to find out moreDisclaimer - Property reference 33041729. The information displayed about this property comprises a property advertisement. Rightmove.co.uk makes no warranty as to the accuracy or completeness of the advertisement or any linked or associated information, and Rightmove has no control over the content. This property advertisement does not constitute property particulars. The information is provided and maintained by Stephenson Browne Ltd, Crewe. Please contact the selling agent or developer directly to obtain any information which may be available under the terms of The Energy Performance of Buildings (Certificates and Inspections) (England and Wales) Regulations 2007 or the Home Report if in relation to a residential property in Scotland.
*This is the average speed from the provider with the fastest broadband package available at this postcode. The average speed displayed is based on the download speeds of at least 50% of customers at peak time (8pm to 10pm). Fibre/cable services at the postcode are subject to availability and may differ between properties within a postcode. Speeds can be affected by a range of technical and environmental factors. The speed at the property may be lower than that listed above. You can check the estimated speed and confirm availability to a property prior to purchasing on the broadband provider's website. Providers may increase charges. The information is provided and maintained by Decision Technologies Limited.
**This is indicative only and based on a 2-person household with multiple devices and simultaneous usage. Broadband performance is affected by multiple factors including number of occupants and devices, simultaneous usage, router range etc. For more information speak to your broadband provider.
Map data ©OpenStreetMap contributors.





