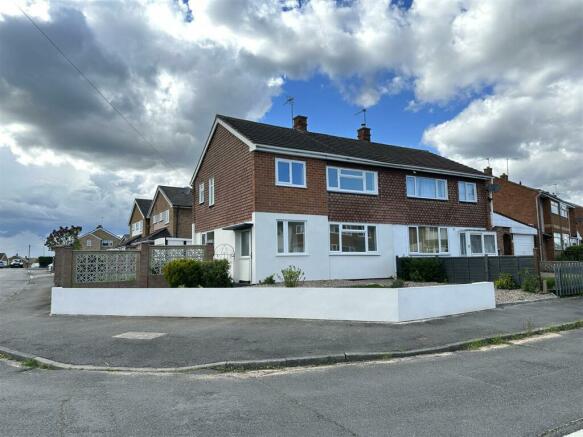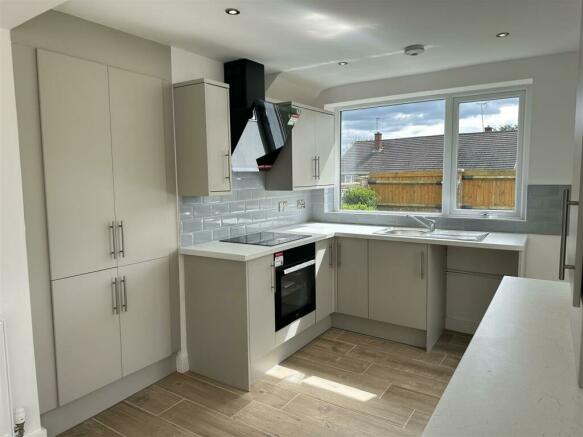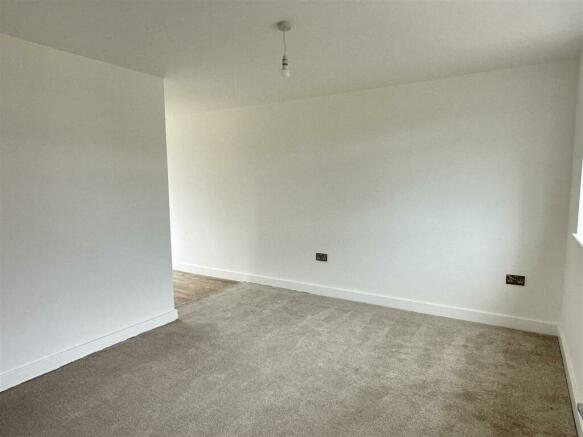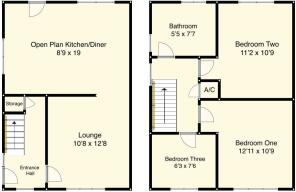Homestead Drive, Wigston

- PROPERTY TYPE
Semi-Detached
- BEDROOMS
3
- BATHROOMS
1
- SIZE
Ask agent
- TENUREDescribes how you own a property. There are different types of tenure - freehold, leasehold, and commonhold.Read more about tenure in our glossary page.
Freehold
Key features
- Three Bedroom Semi-Detached Home
- No Upward Chain!
- Fully Refurbished Throughout
- Brand New Kitchen & Bathroom
- Brand New Central Heating & Fully Rewired
- Front, Side & Rear Landscaped Gardens
- Fully Double Glazed
- Off Road Parking & Garage Space
- Spacious Corner Plot
- EPC Rating D
Description
Finished to a very high standard throughout, having gone through a full refurbishment from top to bottom, consisting of a brand new central heating system with a new boiler, a full rewire, a brand new kitchen, new bathroom, new doors and flooring and in addition to all, a brand new landscaped front and rear garden. The property has been newly rendered at the front, side and rear along with the new wall at the front and rear garden space.
Accommodation, in brief, comprises of; Entrance Hallway with storage under the stairs, Lounge to the front aspect, and an open plan kitchen/diner to the rear of the property.
To the first floor, there are three bedrooms (two doubles & one single) and a newly fitted three piece bathroom suite. Despite the property being well proportioned throughout, there is still huge potential to extend the property further allowing space for more living accommodation and bedrooms. (stpp)
To the rear of the property sits a well presented rear garden space. The property benefits from being on a corner plot, allowing garden space to the side and rear of the property. There is a double gate at the side of the property, allowing enclosed parking space for one vehicle. In addition to all, there is a single garage space for storage with an up and over front door. The garage has been fully rendered at the front and side.
Location - The Little Hill area of Wigston is a suburb situated to the South of Leicester City Centre. The property is excellent for transport links for commuting to Leicester City centre via a car or bus routes within walking distance.
The location is great for local schooling for all age groups from Primary, Secondary & Colleges.
A popular local hub the main High Street provides a wide range of local shops, amenities, restaurants and eateries.
Draft Details Awaiting Vendor Approval -
Entrance Hallway - Entered via a UPVC double glazed door, tiled flooring, storage cupboard under the stairs, radiator, power points in brushed chrome and a UPVC double glazed window to front aspect
Lounge - 3.86m x 3.30m (12'8 x 10'10) - Oak door with glass, spacious and light reception with cream carpeted flooring, power points in brushed chrome, UPVC double glazed window to the front aspect, radiator.
Open Plan Kitchen/Diner - 2.67m x 5.79m (8'9 x 19) - The kitchen has been fitted with a range of wall mounted and base level units in a sandstone colour. The kitchen has square edged work surfaces in white, CDA electric hob and Extractor fan, stainless steel sink with drainer unit facing the side aspect out the window. The kitchen also benefits from space for a freestanding fridge and freezer & washing machine space. The walls around the kitchen units are tiled with brick effect grey tiles and the floor is tiled in brown. There are spotlights in the kitchen and a pendant light in the dining section. There is a UPVC window facing the rear aspect from the dining area, a UPVC window facing the side garden in the kithcen area and UPVC double glazed door allowing access to the rear garden. Brushed chrome sockets and switches, radiator.
Bedroom One - 3.94m x 3.28m (12'11 x 10'9) - Brown Oak door with chrome handles, UPVC double glazed window to the front aspect. Power points in brushed chrome, radiator
Bedroom Two - 3.40m x 3.28m (11'2 x 10'9) - Brown Oak door with chrome handles, UPVC double glazed window to the rear aspect. Power points in brushed chrome, radiator
Bedroom Three - 2.29m x 1.91m (7'6 x 6'3) - Brown Oak door with chrome handles, UPVC double glazed window to the front aspect. Power points in brushed chrome, radiator
Bathroom - 1.65m x 2.31m (5'5 x 7'7) - Newly fully fitted three piece bathroom suite comprising of; panel bathtub with shower over, w/c, sink with vanity unit, grey tiled walls, UPVC double glazed frosted window overlooking the rear & side aspect, spotlights and heated towel rail.
Outside Front - The front garden is laid with lawn and stones. There is off road parking for 1 vehicle and enclosed garden space with the new rendered wall at the front. There is access to the side of the property which has huge scope for a potential extension, subject to planning permission.
Outside Rear - To the rear of the property sits an impressive renovated rear garden. The garden includes a raised area with new lawn and a new rendered wall with steps up to laid-to-lawn garden. To the side is further garden space laid with lawn and a footpath from the side access via a gate.
At the bottom of the garden is a single detached garage with space for parking in front, being gated via wooden double gates.
Valuation - Are you looking to sell your own home? We would be delighted to provide you with a free market appraisal/valuation of your own property. Please contact Aston & Co on and one of the team will happily arrange an appointment.
Financial Services - Do you require any assistance with a mortgage? We have an in house mortgage adviser who has a whole of market lender panel to tailor the best product for each individual. If you are wanting to get some advice on borrowing, give our office a call on and we can arrange an appointment at a convenient time that suits you.
Brochures
Homestead Drive, WigstonBrochureCouncil TaxA payment made to your local authority in order to pay for local services like schools, libraries, and refuse collection. The amount you pay depends on the value of the property.Read more about council tax in our glossary page.
Band: C
Homestead Drive, Wigston
NEAREST STATIONS
Distances are straight line measurements from the centre of the postcode- South Wigston Station1.4 miles
- Leicester Station3.9 miles
- Narborough Station4.3 miles
About the agent
Whether buying, selling or letting our high standards of service, innovative marketing and personal involvement will ensure that you receive the complete service at affordable prices.
For more information and to book your free valuation call 0116 2581955.
Industry affiliations

Notes
Staying secure when looking for property
Ensure you're up to date with our latest advice on how to avoid fraud or scams when looking for property online.
Visit our security centre to find out moreDisclaimer - Property reference 33041804. The information displayed about this property comprises a property advertisement. Rightmove.co.uk makes no warranty as to the accuracy or completeness of the advertisement or any linked or associated information, and Rightmove has no control over the content. This property advertisement does not constitute property particulars. The information is provided and maintained by Aston & Co, Wigston. Please contact the selling agent or developer directly to obtain any information which may be available under the terms of The Energy Performance of Buildings (Certificates and Inspections) (England and Wales) Regulations 2007 or the Home Report if in relation to a residential property in Scotland.
*This is the average speed from the provider with the fastest broadband package available at this postcode. The average speed displayed is based on the download speeds of at least 50% of customers at peak time (8pm to 10pm). Fibre/cable services at the postcode are subject to availability and may differ between properties within a postcode. Speeds can be affected by a range of technical and environmental factors. The speed at the property may be lower than that listed above. You can check the estimated speed and confirm availability to a property prior to purchasing on the broadband provider's website. Providers may increase charges. The information is provided and maintained by Decision Technologies Limited. **This is indicative only and based on a 2-person household with multiple devices and simultaneous usage. Broadband performance is affected by multiple factors including number of occupants and devices, simultaneous usage, router range etc. For more information speak to your broadband provider.
Map data ©OpenStreetMap contributors.




