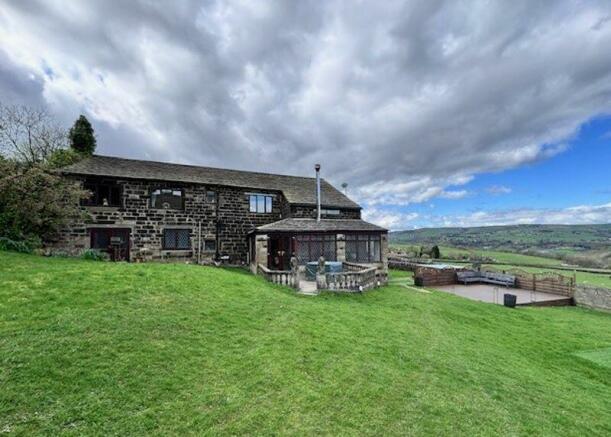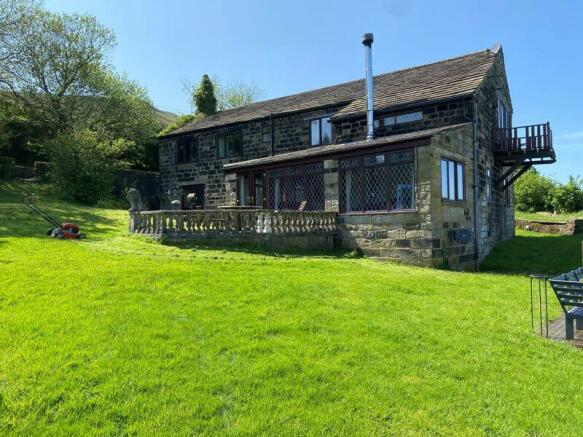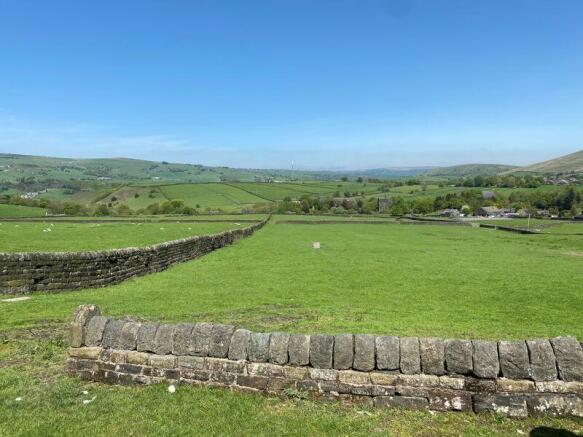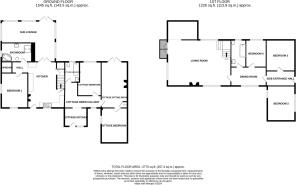Middle Horsewood Farm & Cottage, Todmorden

- PROPERTY TYPE
Detached
- BEDROOMS
6
- BATHROOMS
3
- SIZE
Ask agent
- TENUREDescribes how you own a property. There are different types of tenure - freehold, leasehold, and commonhold.Read more about tenure in our glossary page.
Freehold
Key features
- For Sale By Informal Tender
- Detached Country Farmhouse + Cottage
- Approx 12.5 Acres, Good Grazing Land
- Substantial Family Accommodation
- Extensive Outbuildings
- Superb Hilltop Setting
- Excellent Development Potential
- Sealed Bids By Thursday 6th June
Description
Location
A superb rural setting on the Todmorden hillside above Lumbutts. Middle Horsewood Farm enjoys wonderful views of the surrounding countryside including a view of Stoodley Pike and is located close to both Lee Dam and Gaddings Dam. The Shepherds Rest and Top Brink pubs are within walking distance and Lumbutts and Mankinholes village has a local bus service. Todmorden town centre and station are within approximately 2.5 miles. Access is via a private track, through neighbouring fields, passing Higher Horsewood.
Main Dwelling - 4 Bedroom Family Home
Side entrance door to an entrance hallway which in turn leads to the upper floor accommodation. The ground floor front entrance leads directly into the kitchen.
Kitchen
17' 9'' x 10' 1'' (5.42m x 3.08m) + recess
Wall and base kitchen units with stainless steel single drainer sink. Door to the first floor staircase. Solid fuel stove with back boiler for heating and hot water. Double doors open into the conservatory/sun lounge.
Conservatory/Sun Lounge
16' 5'' x 22' 0'' (5.0m x 6.7m) L shaped room, max dimensions
An L shaped room, with beamed ceiling and stone roof, therefore useable throughout the seasons. Wonderful views of the gardens and surrounding countryside. Solid fuel stove. French windows to the gardens.
Inner Lobby
Built-in cupboard, housing the hot water cylinder.
Ground Floor Bedroom 1
A ground floor double bedroom with windows to both the front and side elevations.
Ground Floor Bathroom
7' 2'' x 11' 11'' (2.19m x 3.62m)
Fitted with a five piece suite comprising; corner bath, bidet, WC, wash hand basin and shower enclosure. Side window.
First Floor
The staircase from the kitchen opens directly into the large living room.
Living Room
25' 6'' x 18' 11'' (7.76m x 5.77m)
A very spacious open plan room with windows to three elevations and wonderful views. Exposed ceiling beams. French windows to the side, opening onto a wooden decked balcony.
Recessed Bar/Study
7' 6'' x 12' 7'' (2.29m x 3.84m)
Additional area off the main lounge, formerly a bar.
Dining Room
7' 6'' x 14' 3'' (2.28m x 4.35m)
A central room with window to the front elevation and wonderful views.
Bathroom
Housing a panelled bath, WC and wash hand basin. Part tiled surrounds, Rear window.
Bedroom 4
11' 3'' x 8' 2'' (3.43m x 2.50m)
Rear window with garden views.
Side Entrance Hallway
Wooden floorboards. Built-in storage cupboard.
Bedroom 3
14' 9'' x 10' 3'' (4.5m x 3.12m)
Windows to the side elevations.
Bedroom 2
11' 10'' x 11' 7'' (3.61m x 3.53m)
Rear windows with garden views. Fitted bedroom furniture.
Self-Contained Cottage
The cottage offers ground floor 2 bedroom living accommodation which could be incorporated into the main dwelling or continue to provide a separate annex, granny flat or holiday rental.
Cottage Entrance/Kitchen
Front entrance door and window. Wall and base units. Open archway to the inner hall.
Inner Hallway
With window to the front elevation. Ceiling beams.
Cottage Bathroom
Fitted with a modern three piece white suite comprising; panelled bath with shower over, WC and wash hand basin. Part tiled surrounds. Rear window.
Cottage Bedroom 1
13' 10'' x 9' 6'' (4.21m x 2.90m) max width
Rear window with garden views.
Cottage Sitting Room
19' 0'' x 10' 2'' (5.78m x 3.11m)
Solid fuel stove with back boiler providing heating and hot water. French windows to the rear garden. Cupboard housing the hot water cylinder. Door to the second bedroom.
Cottage Bedroom 2
12' 8'' x 9' 6'' (3.86m x 2.90m)
Side window.
Gardens
There are delightful gardens to the rear, laid to lawn with a decked patio area. There are also lovely gardens to the other side of the driveway, with mature trees and grassed areas. These gardens extend onto the moor.
Parking
Ample parking and turning facilities to the front of the property.
Games Room
Detached timber and asbestos outhouse/games room with power supply.
Outbuildings
There are numerous outbuildings providing excellent storage with untapped potential. These include 3 connected breeze block and timber outbuildings with tin roofs and 2 separate large outbuildings, currently providing tractor storage and garaging.
Adjoining Fields
Gated vehicle access from the courtyard into the adjoining fields. There are approximately 12.5 acres in all, with 3 fields, all with defined walled boundaries. This is excellent grazing land, currently used for sheep but with excellent equestrian possibilities.
Services
This is rural setting, without a mains gas connection. At present heating is provided by solid fuel stoves. Mains electricity and a fibre optic broadband service are available. There is a private spring water supply and a septic tank, which will need bringing up to current day regulations.
Directions
From Todmorden town centre, head towards Hebden Bridge on the A646 Halifax Road, and from Hebden Bridge head towards Todmorden. Lumbutts is best approached via Woodhouse Lane, which leads up through the woods and onto Lumbutts Road. Turn left at the top, towards Mankinholes village and the Top Brink pub. Take the first right hand turning, by the footpath sign and follow this lane to a collection of cottages and houses. Keep to the right, passing these homes and head over the cattle grid towards Horsewood. At the top bear right, passing Higher Horsewood Farm. The lane continues into Middle Horsewood Farm and leads to a courtyard parking area, in front of the farmhouse. PLEASE DO NOT FOLLOW GOOGLE MAPS.
Informal Tender Process
Offers in excess of £500,000 are invited, by way of an informal tender. Bids should be submitted by Thursday 6th June, at 12 noon. The vendors reserve the right to accept or reject any bids received. Please contact us to discuss what information is required, in order for your bid to be considered.
Brochures
Property BrochureFull DetailsEnergy performance certificate - ask agent
Council TaxA payment made to your local authority in order to pay for local services like schools, libraries, and refuse collection. The amount you pay depends on the value of the property.Read more about council tax in our glossary page.
Band: B
Middle Horsewood Farm & Cottage, Todmorden
NEAREST STATIONS
Distances are straight line measurements from the centre of the postcode- Todmorden Station1.4 miles
- Walsden Station1.4 miles
- Hebden Bridge Station3.5 miles
About the agent
Claire Sheehan Estate Agents, Hebden Bridge
Suite 3, Hawkstone House Valley Road Hebden Bridge HX7 7BL

Your local, independent and professional property expert, offering a Residential Sales & lettings service covering Hebden Bridge, Todmorden and the surrounding West Calder villages.
Claire is a fully hands on business owner and manager. “I am passionate about providing the highest levels of customer service and believe that Estate Agency works best when it is small and local.”
Having former experience of the corporate world, Claire believes that the “one size fits all” approach se
Industry affiliations

Notes
Staying secure when looking for property
Ensure you're up to date with our latest advice on how to avoid fraud or scams when looking for property online.
Visit our security centre to find out moreDisclaimer - Property reference 12320696. The information displayed about this property comprises a property advertisement. Rightmove.co.uk makes no warranty as to the accuracy or completeness of the advertisement or any linked or associated information, and Rightmove has no control over the content. This property advertisement does not constitute property particulars. The information is provided and maintained by Claire Sheehan Estate Agents, Hebden Bridge. Please contact the selling agent or developer directly to obtain any information which may be available under the terms of The Energy Performance of Buildings (Certificates and Inspections) (England and Wales) Regulations 2007 or the Home Report if in relation to a residential property in Scotland.
*This is the average speed from the provider with the fastest broadband package available at this postcode. The average speed displayed is based on the download speeds of at least 50% of customers at peak time (8pm to 10pm). Fibre/cable services at the postcode are subject to availability and may differ between properties within a postcode. Speeds can be affected by a range of technical and environmental factors. The speed at the property may be lower than that listed above. You can check the estimated speed and confirm availability to a property prior to purchasing on the broadband provider's website. Providers may increase charges. The information is provided and maintained by Decision Technologies Limited.
**This is indicative only and based on a 2-person household with multiple devices and simultaneous usage. Broadband performance is affected by multiple factors including number of occupants and devices, simultaneous usage, router range etc. For more information speak to your broadband provider.
Map data ©OpenStreetMap contributors.




