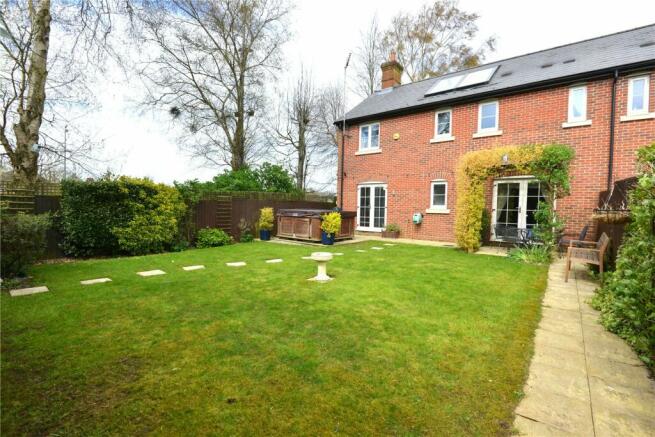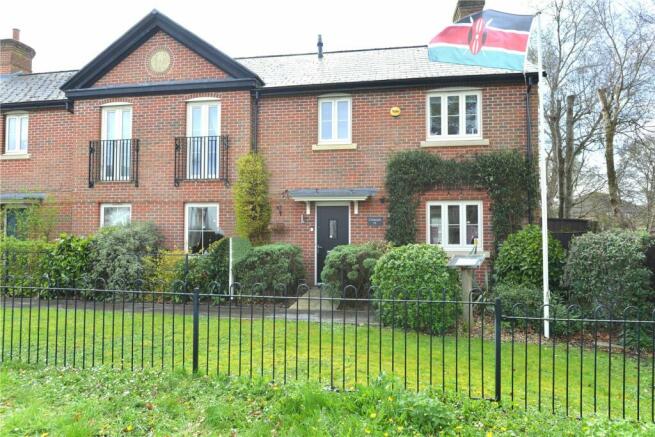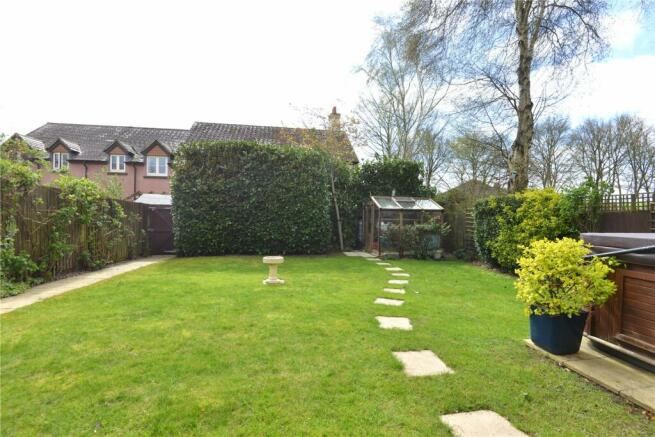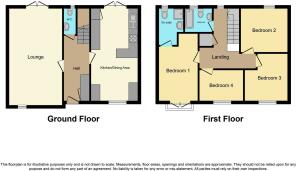
West Wick, Downton, Salisbury, Wiltshire, SP5

- PROPERTY TYPE
Semi-Detached
- BEDROOMS
4
- BATHROOMS
2
- SIZE
Ask agent
- TENUREDescribes how you own a property. There are different types of tenure - freehold, leasehold, and commonhold.Read more about tenure in our glossary page.
Freehold
Key features
- 4 Bedrooms
- Cloakroom
- Sitting Room
- Kitchen/Dining Room
- En-Suite Shower Room
- Bathroom
Description
Standing on a popular modern development in Downton is this immaculately presented four bedroom semi detached family home. Approaching the house a front door opens to a most welcoming hall, having a cloakroom to the rear and a staircase that rises to the first floor. The living room is a great space for the owners to relax with French doors that open to the rear garden. The kitchen/dining room is well appointed with various built-in appliances and also has French doors onto the garden. On the first floor are the four bedrooms, the main bedroom has a Juliet balcony and an en suite shower room. The other three bedrooms are complimented by a modern fitted bathroom. Outside the rear garden is a good size, enjoys a Southerly aspect and has a patio and lawn. Close to the house is a car port for one car with space behind. It also benefits from a roller door.
Downton lies a short distance from the North-West boundary of New Forest National Park and provides an excellent range of facilities, including shops, reputable primary and secondary schooling, a doctors' surgery, a library and a leisure centre. There are excellent road and Public Transport links to the Cathedral City of Salisbury approximately 6 miles to the North which is home to a wider range of shopping, educational, leisure and cultural facilities, as well as a mainline station to London Waterloo (approximately 90 minutes journey time). The immediate surrounding countryside and New Forest provide myriad opportunities for those who enjoy outdoor pursuits, including walking, riding, and cycling; there are also a number of golf and angling clubs in the wider area.
Front garden laid with shrubs.
Rear garden comprises a paved patio and a lawn. Enclosed by hedging and fencing. Side storage area. Rear access gate.
Parking - the house benefits from a car port with roller door.
Wiltshire County Council Tax Band E.
All mains services connected.
Leave Fordingbridge travelling in a Northerly direction towards Salisbury on the A338. Pass through the village of Breamore and continue into Downton. Once in Downton, pass straight through the first set of traffic lights and turn first left into Wick Lane. West Wick is a small development located on the left and the property stands towards the far end of the road.
Entrance Hall
Solid oak flooring. Coats cupboard. Radiator. Stairs to first floor.
Cloakroom
Modern fitted white suite comprising a WC and wash hand basin. Radiator. Window to the rear.
Sitting Room
6.17m x 3.5m
2 radiators. Window to the front. French doors onto the patio and rear garden.
Kitchen/Dining Room
6.17m x 3.1m
Comprising a modern range of base units incorporating cupboards and drawers beneath a work surface. Further range of matching wall units. Fitted appliances include a 4 ring gas hob with canopy over, double oven, fridge/freezer and a dishwasher. Built in cupboard with plumbing for a washing machine. Window to the front. French doors to the patio and rear garden.
Landing
Hatch to the loft. Built in airing cupboard housing boiler. Window to the rear.
Bedroom 1
4.04m x 3.02m
Radiator. Built in dressing table with cupboard over. Juliet balcony with french doors.
En-suite shower room
Modern fitted white suite with a shower cubicle, WC and wash hand basin. Heated towel rail. Window to the rear.
Bedroom 2
3.15m x 2.97m
Built in wardrobe, radiator and window to the rear.
Bedroom 3
3.1m x 2.87m
'L' shaped. Radiator. Window to the front.
Bedroom 4
2.16m to wardrobe x 2.06m ( 2.16m to wardrobe x 2.06m ) - Built in wardrobe. Radiator. Window to the front.
Bathroom
Modern fitted white suite comprising a bath with hand shower, WC and wash hand basin. Heated towel rail.
Council TaxA payment made to your local authority in order to pay for local services like schools, libraries, and refuse collection. The amount you pay depends on the value of the property.Read more about council tax in our glossary page.
Band: TBC
West Wick, Downton, Salisbury, Wiltshire, SP5
NEAREST STATIONS
Distances are straight line measurements from the centre of the postcode- Salisbury Station5.7 miles
About the agent
The Fordingbridge Office sits at the heart of the Woolley & Wallis LLP's network of eight offices and provides unrivalled coverage of the New Forest, Downland and Avon Valley areas, supported from the neighbouring offices in Ringwood, Salisbury and Romsey.
We are well known for our knowledge of the residential, rural, agricultural and equestrian sales and lettings markets. Our diversity and breadth of service are our strength, setting us apart from all other agents in Fordingbridge.
Industry affiliations



Notes
Staying secure when looking for property
Ensure you're up to date with our latest advice on how to avoid fraud or scams when looking for property online.
Visit our security centre to find out moreDisclaimer - Property reference FOR240094. The information displayed about this property comprises a property advertisement. Rightmove.co.uk makes no warranty as to the accuracy or completeness of the advertisement or any linked or associated information, and Rightmove has no control over the content. This property advertisement does not constitute property particulars. The information is provided and maintained by Woolley & Wallis, Fordingbridge. Please contact the selling agent or developer directly to obtain any information which may be available under the terms of The Energy Performance of Buildings (Certificates and Inspections) (England and Wales) Regulations 2007 or the Home Report if in relation to a residential property in Scotland.
*This is the average speed from the provider with the fastest broadband package available at this postcode. The average speed displayed is based on the download speeds of at least 50% of customers at peak time (8pm to 10pm). Fibre/cable services at the postcode are subject to availability and may differ between properties within a postcode. Speeds can be affected by a range of technical and environmental factors. The speed at the property may be lower than that listed above. You can check the estimated speed and confirm availability to a property prior to purchasing on the broadband provider's website. Providers may increase charges. The information is provided and maintained by Decision Technologies Limited.
**This is indicative only and based on a 2-person household with multiple devices and simultaneous usage. Broadband performance is affected by multiple factors including number of occupants and devices, simultaneous usage, router range etc. For more information speak to your broadband provider.
Map data ©OpenStreetMap contributors.





