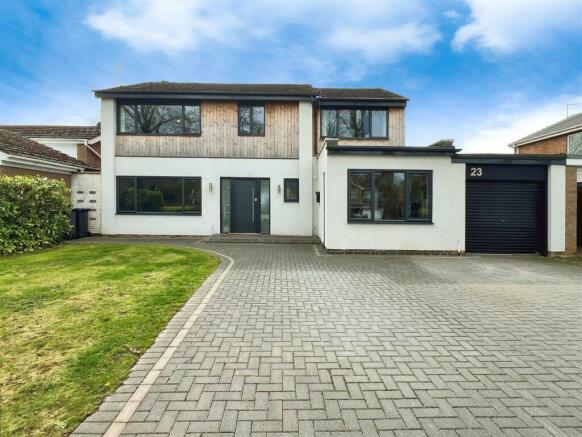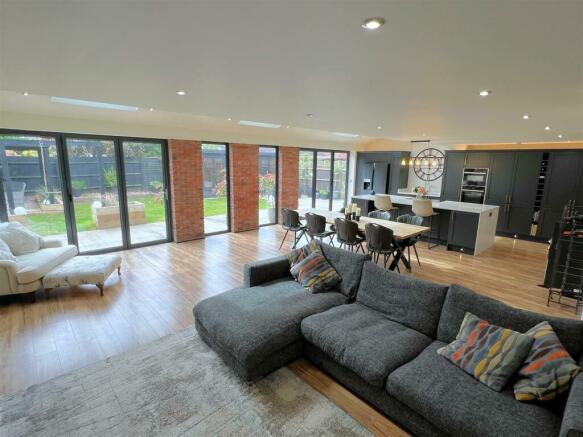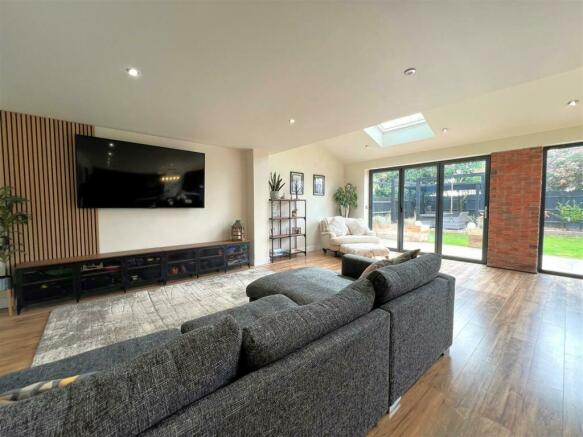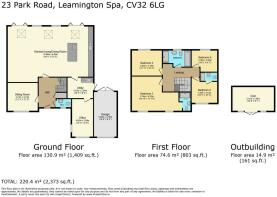Park Road, Leamington Spa

- PROPERTY TYPE
House
- BEDROOMS
4
- BATHROOMS
2
- SIZE
Ask agent
- TENUREDescribes how you own a property. There are different types of tenure - freehold, leasehold, and commonhold.Read more about tenure in our glossary page.
Freehold
Key features
- Extended & Refitted, Detached Family Home
- Fantastic North Leamington Location
- Four Double Bedrooms
- Refitted family Bathroom & Two En-Suite Shower Rooms
- Open Plan Kitchen, Living, Dining Room
- Two Further Reception Rooms
- Utility & Guest W.C
- Driveway Parking & Garage
- Lawned Gardens to Front & Rear (South West Facing Rear)
- EPC Rating D
Description
Approach - Accessed from Park Road via a block paved driveway, leading up to a recently installed composite front door which opens into the entrance hall.
Entrance Hall - This incredibly spacious entrance hall provides direct access to the sitting room, guest W.C and the open plan kitchen, living and dining room, as well benefitting from the walk in cloaks cupboard and having stairs rising to the first floor landing.
Sitting Room - Situated to the front of the property and having a large double glazed window overlooking the foregarden, this adaptable room is currently being utilised as a sitting room by the current owners, but would make a fantastic home office, play room, or ground floor bedroom.
Guest W.C - Comprising low level W.C with dual flush, and vanity unit mounted wash hand basin and having a front facing obscured and double glazed window.
Kitchen, Living & Dining Room - An incredibly spacious, extended and fully refitted space comprising kitchen, living and dining room. The kitchen is presented in a stunning shaker style with contrasting stone worktops over and has a range of integrated appliances including electric oven, microwave, plate warmer, induction hob with built in extractor and dishwasher, with space provided for an American style fridge freezer. In addition there is a counter top sink and drainer with monoblock boiling water tap and ample room for informal dining around the central island area. Sitting alongside this is the dining portion of the space providing room for 10+ guests around the current dining table (not included), completing this incredibly versatile space is the living portion of the room. The room benefits from three rear facing Velux roof lights, with additional rear facing floor to ceiling double glazed windows and two large double glazed bi-fold doors opening onto the paved rear dining terrace and lawned garden beyond.
Utility Room - Accessed from the kitchen, this spacious utility benefits from plumbing and space for both washing machine and tumble dryer and has counter top mounted sink and drainer. The utility also benefits from side access and further internal access to the home office.
Home Office - This versatile room is currently being utilized as a home office and benefits from front and side facing double glazed window providing fantastic natural light.
To The First Floor - The first floor landing has stairs rising from the entrance hall and gives way to all four bedrooms and the family bathrooms and in additoon a recently installed Velux skylight which provides fantastic natural light into the communal areas.
Bedroom One - An incredibly well proportined double bedroom with two front facing double glazed windows overlooking the foregarden and a recently constructed walk through dressing area with integrated shelving, hanging and countertop space
En-Suite - Accessed directly from the dressing area via a pocket style door, this stunning en-suite comprises low level W.C, wash hand basin and walk in shower with dual head. Having stunning marble effect tiling to all walls and floor.
Bedroom Two - Another generous double bedroom with front facing double glazed window, currently housing a full size double bed and benefitting from a recently fitted en-suite shower room.
En-Suite - Another fantastic en-suite comprising low level W.C, wash hand basin and enclosed shower cubicle with electric shower and sliding glass screen.
Bedroom Three - The third bedroom is a large double, currently being utilised as a single room and has a rear facing double glazed window overlooking the rear garden.
Family Bathroom - A stunning family bathroom that has been recently re-fitted by the current owners to an incredibly high standard and comprises a four piece suite including a large paneled bath with centrally mounted mixer tap, low level W.C and vanity unit mounted wash hand basin with under counter storage and a large walk in shower cubicle with fixed glass screen. The bathroom also benefits from contemporary tiling to all walls and floor with a rear facing double glazed window.
Bedroom Four - The fourth and final bedroom is currently housing a Kingsize bed and has a rear facing double glazed window overlooking the garden.
Outside -
To The Front Of The Property - Is a well maintained and lawned foregarden, sitting alongside this is a large block paved driveway enabling off road parking for three plus cars. This leads up to the attached single garage.
Garage - Accessed from the driveway via an up and over garage door and benefiting from both power and lighting this brilliant single garage also enables vehicular rear access to the garden via split timber rear access doors.
To The Rear Of The Property - Is a stunning South West Facing and lawned rear garden which is accessible directly from the home via two sets of bi fold doors from the living and kitchen dining areas with additional side access from the utility. Being mainly laid to lawn with well maintained borders and beds the garden also benefits from a large and recently laid, paved dining terrace, and benefitting from external power supply, further covered, decked terrace and a recently installed and incredibly versatile timber home gym area, that could be easily converted to a home work space or garden dining room. The garden also benefits from a large lockable garden store located to the side of the property.
General Information - TENURE: The property is understood to be freehold although we have not seen evidence. This should be checked by your solicitor before exchange of contracts.
SERVICES: We have been advised by the vendor that mains gas, water, electric and drainage are connected to the property. However this should be checked by your solicitor before exchange of contracts.
RIGHTS OF WAY: The property is sold subject to and with the benefit of any rights of way, easements, wayleaves, covenants or restrictions etc. as may exist over same whether mentioned herein or not.
COUNCIL TAX: Council Tax is levied by the Local Authority and is understood to lie in Band E.
CURRENT ENERGY PERFORMANCE CERTIFICATE RATING: D. A full copy of the EPC is available at the office if required.
VIEWING: By Prior Appointment with the selling agent.
Brochures
Park Road, Leamington SpaCouncil TaxA payment made to your local authority in order to pay for local services like schools, libraries, and refuse collection. The amount you pay depends on the value of the property.Read more about council tax in our glossary page.
Band: E
Park Road, Leamington Spa
NEAREST STATIONS
Distances are straight line measurements from the centre of the postcode- Leamington Spa Station1.5 miles
- Warwick Station2.5 miles
- Kenilworth Station3.1 miles
About the agent
• RESIDENTIAL SALES
We provide a personal, professional service to both our vendors and potential purchasers by trained staff and resident partners with commitment to providing good customer service. Our prominent town centre offices ensure the properties are promoted to their best advantage and all properties benefit from high quality marketing presentation with individual particulars and brochures.
• RESIDENTIAL LETTINGS & MANAGEMENT
Peter Clarke & Co are one of the leadin
Industry affiliations


Notes
Staying secure when looking for property
Ensure you're up to date with our latest advice on how to avoid fraud or scams when looking for property online.
Visit our security centre to find out moreDisclaimer - Property reference 33041837. The information displayed about this property comprises a property advertisement. Rightmove.co.uk makes no warranty as to the accuracy or completeness of the advertisement or any linked or associated information, and Rightmove has no control over the content. This property advertisement does not constitute property particulars. The information is provided and maintained by Peter Clarke & Co, Leamington Spa. Please contact the selling agent or developer directly to obtain any information which may be available under the terms of The Energy Performance of Buildings (Certificates and Inspections) (England and Wales) Regulations 2007 or the Home Report if in relation to a residential property in Scotland.
*This is the average speed from the provider with the fastest broadband package available at this postcode. The average speed displayed is based on the download speeds of at least 50% of customers at peak time (8pm to 10pm). Fibre/cable services at the postcode are subject to availability and may differ between properties within a postcode. Speeds can be affected by a range of technical and environmental factors. The speed at the property may be lower than that listed above. You can check the estimated speed and confirm availability to a property prior to purchasing on the broadband provider's website. Providers may increase charges. The information is provided and maintained by Decision Technologies Limited.
**This is indicative only and based on a 2-person household with multiple devices and simultaneous usage. Broadband performance is affected by multiple factors including number of occupants and devices, simultaneous usage, router range etc. For more information speak to your broadband provider.
Map data ©OpenStreetMap contributors.




