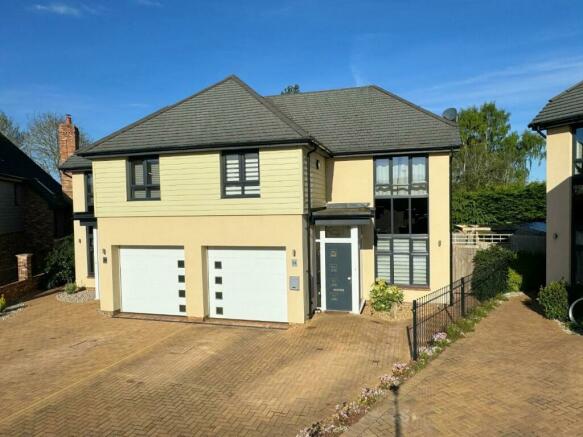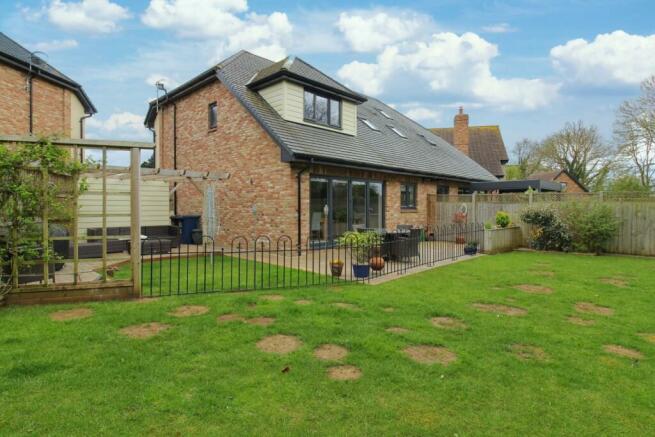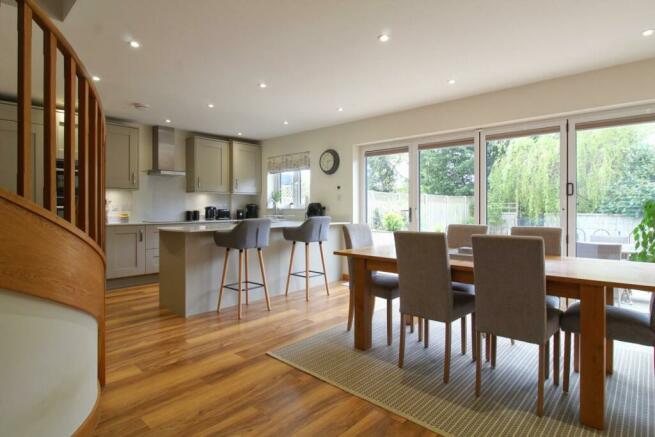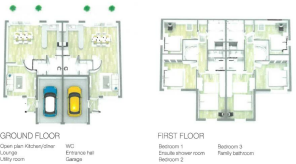
Cowslip Lane, Gamlingay

- PROPERTY TYPE
Semi-Detached
- BEDROOMS
3
- BATHROOMS
2
- SIZE
Ask agent
- TENUREDescribes how you own a property. There are different types of tenure - freehold, leasehold, and commonhold.Read more about tenure in our glossary page.
Freehold
Key features
- Striking And Contemporary Family Home
- Exclusive Development On The Edge Of This Popular Village
- Three Double Bedrooms
- Stunning Open Plan Interior
- Large Landscaped Garden
- En Suite To Bedroom One
- High Quality Specification Throughout
- Built In 2018 By Maulden Vale Homes
- Garage And Driveway For Three Cars
- Must Be Viewed
Description
Situated at the end of this exclusive cul-de-sac and offering a simply awesome interior design that really delivers the 'WOW' factor and has to be seen to really be appreciated!!
The real 'centre' to this remarkable home is the fantastic curved staircase which is accessed from the gorgeous open plan kitchen/ dining room that also offers a huge span of bi-folding doors that open up to the glorious gardens.
The house is packed with features and technology, with engineered oak flooring throughout the majority of the ground floor accommodation with under floor heating and a central 'Hub' which allows you to control the lighting and heating and other features of the whole house from either the hub itself or from a mobile app if preferred!!
With three good size double bedrooms (all with built in full height wardrobes), two bathrooms, a high quality kitchen (with integrated appliances), a separate utility room and a ground floor cloakroom, there's a lot to love and that's without mentioning the gardens which are just lovely and extremely generous for such a modern home.
In addition to all of this, there's also an integral garage and block paved driveway for three cars!!
Viewing is absolutely essential to really understand just how good this home really is!!!
Entrance Via - Double glazed composite door to entrance vestibule.
Entrance Vestibule - 1.75m x 1.19m (5'9 x 3'11) - Contemporary timber doors to living room and garage, full height double glazed window to side and engineered oak flooring (with under floor heating).
Living Room - 4.34m x 3.63m (14'3 x 11'11) - Double glazed window to front, engineered oak flooring (with under floor heating) extending through to the dining area and inset spotlights to ceiling.
Dining Area - 4.57m x 3.99m (15'0 x 13'1) - Double glazed bi-folding doors (spanning the length of one wall) opening out to the patio area and rear garden, engineered oak flooring (with under floor heating) extending through to the open plan kitchen, inset spotlights to ceiling and a striking curved staircase rising to the first floor accommodation.
Kitchen - 3.99m x 2.67m (13'1 x 8'9) - Fitted with an extensive range of stylish light grey shaker style units with granite work surfaces and splash back over incorporating a one and half bowl sink and drainer with mixer tap over, integrated dishwasher and fridge/ freezer, built in 'Neff' electric oven and combination microwave over (at eye level) and 'Neff' induction hob with granite splash back and chimney style extractor over, concealed 'pop up' sockets with USB connections set into peninsula/ breakfast bar, double glazed window to rear, engineered oak flooring (with under floor heating), inset spotlights to ceiling and a contemporary part glazed timber door to utility room.
Utility Room - 2.29m x 1.73m (7'6 x 5'8) - Fitted with matching tall and base level light grey shaker style units with roll edged work surfaces and splash back over, stainless steel sink and drainer unit with mixer tap over, spaces for washing machine and tumble dryer, inset spotlights to ceiling and contemporary timber door to cloakroom.
Cloakroom - 1.68m x 1.52m (5'6 x 5'0) - White suite comprising of a low level WC (with concealed cistern) and semi pedestal mounted wash hand basin with mixer tap over, tiling to approximately half wall height and tiling to floor (with under floor heating), inset spotlights to ceiling and extractor fan.
First Floor Landing - Contemporary timber doors to three bedrooms, bathroom and airing cupboard (housing high pressure water cylinder), radiator and Velux skylight window to rear.
Bedroom One - 5.11m x 2.97m max (16'9 x 9'9 max) - Double glazed window to front, radiator, built in tripe wardrobe with full height mirror fronted sliding doors, hatch to loft space and contemporary timber door to en suite shower room.
En Suite Shower Room - 2.11m x 1.75m (6'11 x 5'9) - Contemporary white suite comprising of a low level WC (with concealed cistern), inset wash hand basin with mixer tap over and cupboard under, large 'low threshold' shower enclosure with glass screen, tiling to splash back areas and tiling to floor, heated towel rail, inset spotlights to ceiling, shaver point and extractor fan.
Bedroom Two - 3.71m x 3.58m (12'2 x 11'9) - Double glazed dormer window to rear and double glazed window to side, radiator and built in triple wardrobe with full height mirror fronted sliding doors.
Bedroom Three - 3.61m x 3.00m (11'10 x 9'10) - Double glazed window to front, radiator and built in triple wardrobe with full height mirror fronted sliding doors.
Bathroom - 33.22m max x 1.75m (109 max x 5'9) - Contemporary white suite comprising of a low level WC (with concealed cistern), inset wash hand basin with mixer tap over and cupboard under, panel bath with mixer tap and shower attachment over and a separate 'low threshold' double shower enclosure with glass screen, tiling to splash back areas and tiling to floor, heated towel rail, Velux skylight window to rear, inset spotlights to ceiling, shaver point and extractor fan.
Rear Garden - Measuring approximately 55' wide and enclosed by timber panel fencing, laid to a generous lawn with sandstone patio areas and an additional secluded timber decking area with a pergola over and a useful timber storage area. low level fencing to divide the lawn and patio areas, outside tap and gated access to front.
Garage - 5.28m x 2.74m (17'4 x 9'0) - With electric up and over door, lighting and power.
Front Of Property - Block paved driveway providing off road parking for approximately three cars and leading to garage and front entrance.
Agents Note - There is an 'Estate Management Fee' of approximately £200.00 per annum.
Brochures
Cowslip Lane, GamlingayBrochureCouncil TaxA payment made to your local authority in order to pay for local services like schools, libraries, and refuse collection. The amount you pay depends on the value of the property.Read more about council tax in our glossary page.
Band: D
Cowslip Lane, Gamlingay
NEAREST STATIONS
Distances are straight line measurements from the centre of the postcode- Sandy Station4.1 miles
- Biggleswade Station5.4 miles
About the agent
Latcham Dowling Estate Agents, St. Neots
Suite 11-12, The Knowledge Centre, Wyboston Lakes Wyboston, St. Neots, MK44 3AL

At Latcham Dowling we are obsessed with delivering outstanding customer service, whilst upholding our three core principles of Honesty, Transparency and Communication.
Thinking of buying or selling in St Neots or the surrounding areas, then we are here to help. Whether it's your first time in the property market or you're a veteran of buying and selling, our 50 years of combined experience are at your service.
If you are selling a property, our absolute focus is to find you the pe
Notes
Staying secure when looking for property
Ensure you're up to date with our latest advice on how to avoid fraud or scams when looking for property online.
Visit our security centre to find out moreDisclaimer - Property reference 33041855. The information displayed about this property comprises a property advertisement. Rightmove.co.uk makes no warranty as to the accuracy or completeness of the advertisement or any linked or associated information, and Rightmove has no control over the content. This property advertisement does not constitute property particulars. The information is provided and maintained by Latcham Dowling Estate Agents, St. Neots. Please contact the selling agent or developer directly to obtain any information which may be available under the terms of The Energy Performance of Buildings (Certificates and Inspections) (England and Wales) Regulations 2007 or the Home Report if in relation to a residential property in Scotland.
*This is the average speed from the provider with the fastest broadband package available at this postcode. The average speed displayed is based on the download speeds of at least 50% of customers at peak time (8pm to 10pm). Fibre/cable services at the postcode are subject to availability and may differ between properties within a postcode. Speeds can be affected by a range of technical and environmental factors. The speed at the property may be lower than that listed above. You can check the estimated speed and confirm availability to a property prior to purchasing on the broadband provider's website. Providers may increase charges. The information is provided and maintained by Decision Technologies Limited.
**This is indicative only and based on a 2-person household with multiple devices and simultaneous usage. Broadband performance is affected by multiple factors including number of occupants and devices, simultaneous usage, router range etc. For more information speak to your broadband provider.
Map data ©OpenStreetMap contributors.





