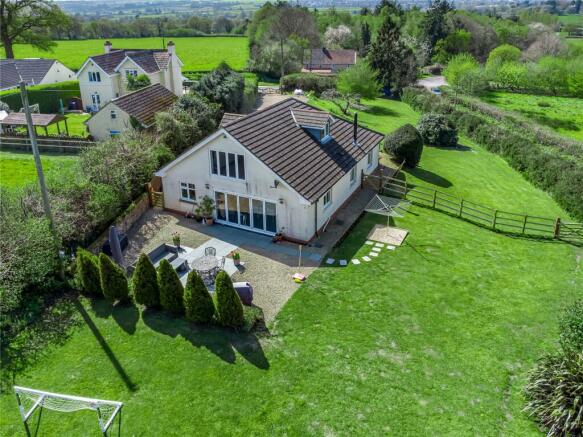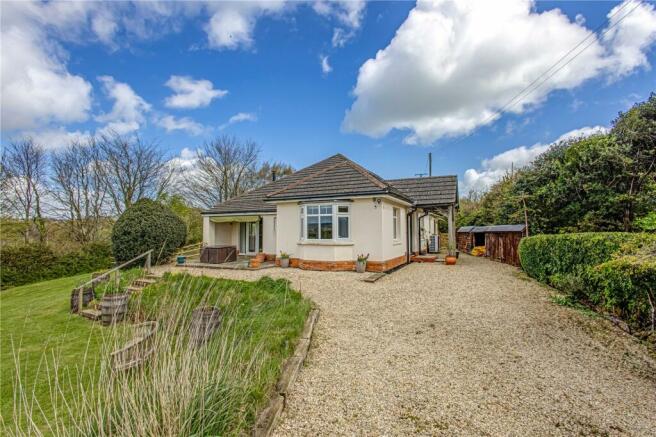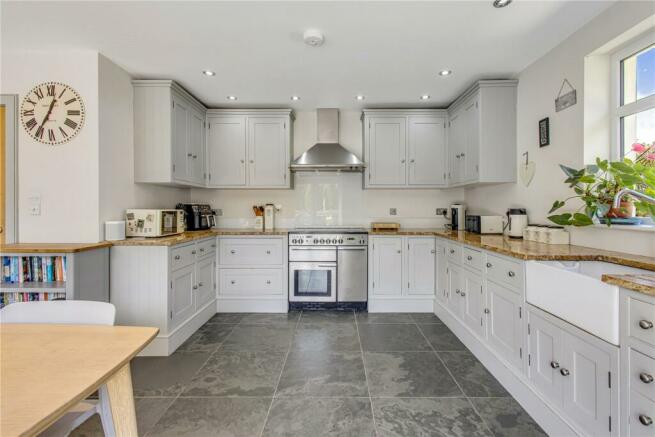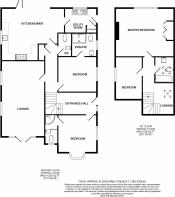Wreath Lane, Chard, Somerset, TA20

- PROPERTY TYPE
Detached
- BEDROOMS
4
- BATHROOMS
3
- SIZE
Ask agent
- TENUREDescribes how you own a property. There are different types of tenure - freehold, leasehold, and commonhold.Read more about tenure in our glossary page.
Freehold
Key features
- Detached Chalet Bungalow
- Set in grounds of just under an acre
- Four Bedrooms
- Three Bathrooms
- Views across fields and coutryside
- Ample Parking
- Bespoke Kitchen/Diner with Utility Room
- Living Room with Multi-fuel burner
Description
The house offers flexible accommodation over two floors with bedrooms and bathrooms to both floors.
In brief the accommodation comprises an impressive light and spacious kitchen/breakfast room comes fitted with bespoke units, Granite worktops, underfloor heating and modern bi-fold doors opening out onto the rear garden. A separate utility room provides additional storage and white goods space.
The main living room is a lovely dual aspect room fitted with a recently installed stylish multi-fuel burner and wooden floors with under floor heating. Double doors open out onto a front patio that enjoys extensive views across fields and countryside.
A ground floor double bedroom features bespoke fitted wardrobes accompanied by an ensuite shower room fitted with a modern suite. A second ground floor double bedroom has an attractive Bay window with views across the grounds to the front aspect and countryside beyond, an ensuite shower room accompanies this room.
A sizeable entrance hall with underfloor heating gives access to the staircase leading to first floor. An under stairs storage area, fitted cupboard and cloakroom completes the ground floor accommodation.
A delightful main bedroom is of particular note measuring ft x ft with double height windows to the rear aspect featuring views over the gardens and surrounding fields. This room is fitted with built-in wardrobes, high ceilings and access to additional eaves storage.
A fourth bedroom is fitted with a uPVC double glazed window to the side aspect with views over the grounds. A modern bathroom services both the main bedroom and bedroom four.
The galleried landing provides space for an office desk with access to eaves storage and Velux window.
Hillside lies within generous grounds with lawns to the front, side and rear with extensive views across the surrounding fields and countryside.
The property is approached by wooden gates giving access to a long stone chipped driveway providing off street parking for several vehicles whilst giving access to the main entrance door. The front garden is laid to lawn with mature borders, a gate and fencing securely gives access to the rear garden. The rear garden is again mainly laid to lawn giving access to a paved seating area enclosed by stone chippings and attractive low level stone walling. A wooden work shop with light and power, alongside a further wooden storage shed lies next to enclosed vegetable garden with greenhouse and feature pond.
Internal viewing is highly recommended to fully appreciate the deceptive size of accommodation on offer alongside the excellent internal condition of the property
Double glazing and air source heat pump servicing the heating system.
Accommodation comprises:
Ground floor: Entrance hall, Lounge, Kitchen/Breakfast Room, Utility Room, Two downstairs double bedrooms with ensuite shower rooms, Cloakroom.
First Floor: Bedroom one, Bedroom four and Bathroom.
Tenure: Freehold
Council Tax Band: E
Situation
Hillside is located on a 'no through' lane in an elevated position in this pretty corner of South Somerset. Although surrounded by countryside, including the nearby Chard Reservoir Nature Reserve, the property is just 1.5 miles from the small market town of Chard. There are a good range of everyday facilities with a choice of major supermarkets and smaller retailers, whilst Crewkerne is 6 miles away with the benefit of a Waitrose supermarket and mainline rail link to London Waterloo. To the south lies the World Heritage Jurassic Coast with traditional coastal towns such as Lyme Regis with its renowned Cobb Harbour. The county town of Taunton, some 16 miles to the north, provides an excellent range of commercial, educational and recreational facilities as well as a rail link to London Paddington and easy access to the M5 motorway.
Entrance Hall
Main entrance door with covered porch into entrance hall. Stairs rising to first floor, underfloor heating, tiled flooring, spotlights, understairs storage area and doors to all principle rooms.
Lounge
7m x 4m
Wooden flooring, modern multi-fuel woodburner, spotlights. Two double glazed windows to the side aspects and double glazed doors with side windows opening out to front patio area with views across gardens and countryside beyond.
Kitchen / Diner
5.9m x 4.9m
Fitted with a range of Bespoke wooden wall and base units set beneath Granite worktops. Inset Belfast sink, space for Range cooker with hood over, space for fridge freezer, space and plumbing for slimline dishwasher. Tiled flooring with underfloor heating. Spotlights. Double glazed bi-fold doors opening out on to rear garden. uPVC double glazed window to the side aspect and door into Utility room.
Utility Room
3m x 2.3m
Fitted with wall and base units set beneath with inset sink and double drainer. Space and plumbing for washing machine, space for tumble dryer, further appliance space. Built-in airing cupboard with tank. Tiled flooring, underfloor heating. Spotlights. Double glazed window to the rear aspect and door out to side garden.
Off of the entrance hall
Bedroom Two
3.63m x 3.53m
Bespoke fitted wardrobes, radiator, uPVC double glazed window to the side aspect and door into ensuite shower room.
Ensuite Shower Room
Fitted with a three-piece suite consisting of shower cubicle with main shower, rainfall shower head and additional shower attachment. Low level W.C and inset wash hand basin with vanity unit under. Spotlights, extractor and heated towel rail. uPVC double glazed window to the side aspect.
Bedroom Three
3.63m x 3.3m
Dual aspect room with double glazed window to the side and double glazed bay window to the front with views. Radiator and door to ensuite shower room.
Ensuite Shower Room
Fitted with a three-piece suite comprising corner shower cubicle with mains shower, low level W.C and inset wash hand basin with vanity unit under. Heated towel rail, tiled flooring, extractor and opaque double glazed window to the front aspect.
First Floor Landing
Galleried landing with Velux window, space for desk and access to eaves storage. Doors to all principle rooms.
Bedroom One
5.5m x 4.8m
A light and airy room boasting double height double glazed windows to the rear aspect overlooking the grounds and countryside beyond. A selection of fitted wardrobes, access to additional eaves storage. Spotlights and two radiators.
Bedroom Four
3.96m x 2.3m
Velux window, radiator, television point and telephone point.
Bathroom
Fitted with a modern three-piece suite comprising 'P' shaped bath with shower and screen over, low level W.C and wall mounted wash hand basin. Spotlights, tiled flooring, Velux window and radiator.
Outside
Five bar wooden gates giving secure access into a stone chipped driveway providing ample off street parking and access to the main entrance door. Wooden gate to rear garden. Selection of wooden log stores. The grounds are mainly laid to lawn to the front, side and rear aspects enclosed by mature hedging with views across fields and countryside. The front garden is laid to lawn with a wooden gate and fencing opening into the rear garden. The rear garden is a lovely size mainly laid to lawn with an additional paved seating area giving access to the Kitchen bi-fold doors. A wooden workshop comes with light and power. A further wooden storage shed is adjacent an enclosed vegetable garden with greenhouse and feature pond.
Property Information
Services Air source heat pump servicing the heating system and underfloor heating. Private septic tank for drainage. Water is supplied by a private bore hole shared with one neighbouring property. Mains electricity. Access The property is located along an unadopted 'no through' lane occupying an elevated position. Broadband and mobile information Standard Broadband is available in this area and mobile signal should be available from all four major providers indoors and outdoors. Information supplied by ofcom.org.uk
Brochures
ParticularsEnergy performance certificate - ask agent
Council TaxA payment made to your local authority in order to pay for local services like schools, libraries, and refuse collection. The amount you pay depends on the value of the property.Read more about council tax in our glossary page.
Band: E
Wreath Lane, Chard, Somerset, TA20
NEAREST STATIONS
Distances are straight line measurements from the centre of the postcode- Crewkerne Station6.5 miles
About the agent
Paul Fenton Estate Agents offers a friendly, approachable and personable service ensuring our customers’ expectations and needs are our priority.
Agents Emma and Alex are local people born and raised within the Chard & Ilminster area ensuring excellent local knowledge is provided to buyers and sellers alike. With over 20 years combined estate agency experience they have successfully assisted 100’s of clients with their house move within the Chard, Ilminster and Crewkerne areas with retu
Industry affiliations

Notes
Staying secure when looking for property
Ensure you're up to date with our latest advice on how to avoid fraud or scams when looking for property online.
Visit our security centre to find out moreDisclaimer - Property reference PFE240081. The information displayed about this property comprises a property advertisement. Rightmove.co.uk makes no warranty as to the accuracy or completeness of the advertisement or any linked or associated information, and Rightmove has no control over the content. This property advertisement does not constitute property particulars. The information is provided and maintained by Paul Fenton Estate Agents, Chard. Please contact the selling agent or developer directly to obtain any information which may be available under the terms of The Energy Performance of Buildings (Certificates and Inspections) (England and Wales) Regulations 2007 or the Home Report if in relation to a residential property in Scotland.
*This is the average speed from the provider with the fastest broadband package available at this postcode. The average speed displayed is based on the download speeds of at least 50% of customers at peak time (8pm to 10pm). Fibre/cable services at the postcode are subject to availability and may differ between properties within a postcode. Speeds can be affected by a range of technical and environmental factors. The speed at the property may be lower than that listed above. You can check the estimated speed and confirm availability to a property prior to purchasing on the broadband provider's website. Providers may increase charges. The information is provided and maintained by Decision Technologies Limited.
**This is indicative only and based on a 2-person household with multiple devices and simultaneous usage. Broadband performance is affected by multiple factors including number of occupants and devices, simultaneous usage, router range etc. For more information speak to your broadband provider.
Map data ©OpenStreetMap contributors.




