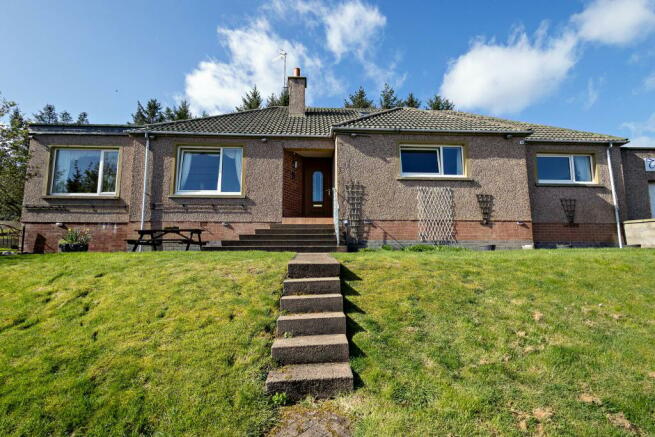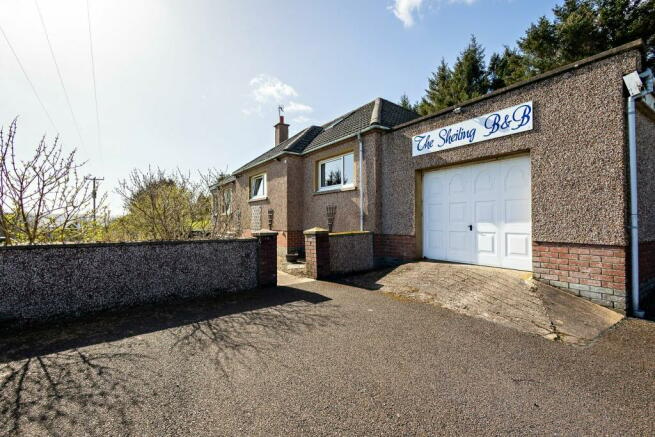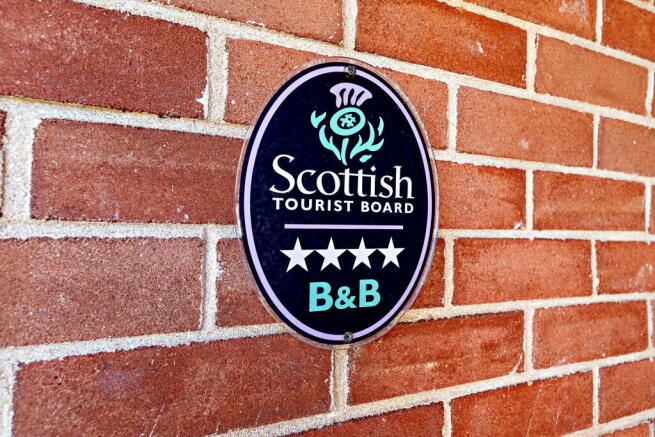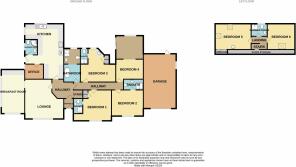The Sheiling

- PROPERTY TYPE
Detached
- BEDROOMS
6
- BATHROOMS
5
- SIZE
Ask agent
- TENUREDescribes how you own a property. There are different types of tenure - freehold, leasehold, and commonhold.Read more about tenure in our glossary page.
Freehold
Key features
- BUSINESS OPPORTUNITY OR LARGE FAMILY HOME
- CURRENTLY A VERY SUCCESSFUL B&B
- BREATHTAKING VIEWS ACROSS THE SEA
- 4 STAR RATING
- SIX BEDROOMS & TWO RECEPTION ROOMS
- HOT TUB OUTSIDE
- BEAUTIFUL GARDEN GROUNDS
- OFFROAD PARKING
- ALL CONTENTS INCLUDED IN THE SALE
Description
This is a fantastic business opportunity to purchase a successful 4 Star B&B which is located on the NC500 or it could be a large family home as it has six bedrooms. Situated in an elevated position with absolutely breathtaking views across the countryside and to the open sea. All of the contents are included in the sale to allow the new owners to start trading immediately, if desired. There is a lovely vestibule to the front leading into the hallway which flows into a lounge, a beautiful dining room and a large kitchen, an office, rear vestibule and a shower room. To the other side of the hallway there is a staircase to the upper floor and a door leads to a wing of bedrooms. In the bedroom wing there are four bedrooms, three have ensuites and there is a beautiful family bathroom in this wing. Upstairs onto the landing there are a further two double bedrooms and a shower room. Outside there is a driveway leading up into a large parking area where there is also a garage. The wrap-around grounds have enclosed areas of lawn, there are trees, shrubs and flower borders. There are lots of trees to the rear which provides a beautiful mini forest where there is a built-in barbecue area. There is a Canadian hot tub to the side garden which can accommodate up to six people and has a Balboa display. There is also a garden shed within the grounds. Viewing is essential to appreciate not only the location but everything this wonderful home has to offer.
Ideally located approximately seventeen miles East is the town of Thurso, which has facilities such as supermarkets, a cinema, post office, medical practice, chemists all of which are within a short car journey away.
Thurso is the most Northerly town in Scotland and benefits from having good coach and rail links South. There is an airport and hospital in Wick which is a twenty-minute driving distance from Thurso. Melvich has its own Primary School, a convenience store, as well as post office and a hotel.
EPC C
Vestibule 1.26m x 1.26m
There is a partial glazed UPVC entrance door into the vestibule. The flooring is laid to laminate. A glazed door leads into the hallway.
Hallway
This shaped hallway is laid to carpeting and has a radiator and shelf to the wall. There is also a Foam fire extinguisher to the wall and the hallway flows into the lounge.
Lounge 5.67m x 4.29m
This lovely bright room has a window facing to the front taking in the breathtaking views across the open countryside and to the open sea beyond. There is a beautiful open stone fireplace with mantle and hearth. The flooring is laid to carpeting. There is an open doorway flowing into a lovely dining room.
Dining Room 5.58m x 2.81m
This lovely room has windows facing to the front and side taking in the view. There is a radiator to the wall and also a fitted shelf. The flooring is laid to solid wood in this room.
Kitchen 4.99m x 7.13m at widest
This beautiful large room is fitted with wall and base units with fitted worktops and a tiled splashback. There is also a fitted breakfast bar. There is a fitted five-ring hob and fitted double ovens. There is a washing machines, two tumble dryers, dishwasher, freezer and a large fridge. There is also a microwave and two coffee machines. Windows face to both the front and side. There is a stainless-steel one and a half bowl sink with mixer tap and there is a double deep freezer and double air fryer. The heating boiler Is mounted to the wall. There is a hatch to the attic space and the flooring is laid to laminate. There is a radiator to the wall and a doors lead into an office and also into a vestibule.
Office 2.46m x 1.88m
The room is fitted with a desk space, filing cabinet, shelving to the walls and the flooring is laid to carpeting with a radiator to the wall. A window faces to the front.
Vestibule 1.11m x 1.02m
There is a fully glazed door from the kitchen into the vestibule. There are coat hooks to the wall and a half glazed UPVC door leads out into the garden. A door leads into a shower room.
Shower Room 1.98m x 1.61m
This lovely room has a corner shower which is tiled and fitted with a mains shower, W.C. and a lovely winged handbasin with mixer tap which is fitted into a unit with cupboards and drawers below and also with a mirror above. The flooring is laid to tiles and there is a radiator to the wall. An opaque window faces to the side.
Hallway to bedroom wing.
A fire door leads from the front hallway into a carpeted hallway in the bedroom wing which has a deep shelved linen cupboard and there is a radiator to the wall.
Bathroom 4.97m x 2.41m
This beautiful spacious room has a bath, large shower enclosure, W.C. and handbasin. An opaque window faces to the front. This room features an archway from the bathing area which has a deep cupboard that also houses the water tank. There is a radiator to the wall and also a tall ladder towel rail. There is a fitted mirror to the wall and the flooring has been laid to a lovely denim blue laminate.
Bedroom 1 3.96m x 3.03m
This beautiful bright double room has a window facing to the front. There is a built-in wardrobe and the flooring is laid to carpeting with a radiator to the wall. A door leads into the ensuite shower room.
Ensuite 2.22m x 1.09m
This room has a shower fitted with electric Mira shower, W.C. and a handbasin. The walls have been half tiled and the flooring is laid to vinyl tiles. There is a heated ladder towel rail to the wall.
Bedroom 2 3.34m x 3.58m
This beautiful twin bedroom has a window facing to the front. There are two single beds and there is a built-in wardrobe. There is also a fitted dressing table with a mirror to the wall. The flooring is laid to carpeting and there is a radiator to the wall. A door leads into the ensuite shower room.
Ensuite 2.45m x 1.37m
There is a corner shower fitted with a mains shower, W.C. and a handbasin with mixer tap. The walls have been half tiled and the flooring is laid to high quality vinyl tiling. There is a mirror to the wall and a heated ladder towel rail.
Bedroom 3 4.32m x 3.35m at widest
This double bedroom is laid to carpeting and is an unusual shape with an archway feature to the room. A window faces to the rear and there is a handbasin with mixer tap. There is also a built-in wardrobe and there is a radiator to the wall. A door leads into the ensuite.
Ensuite 1.43m x 0.97m
There is a shower fitted with wet wall, a mains fitted shower and a W.C. An opaque window faces to the rear. The flooring is laid to high quality vinyl tiling and there is a heated ladder towel rail.
Bedroom 4 5.74m x 3.55m
This beautiful spacious double room has a large picture window facing to the rear and patio doors leading outside. This room also features a beautiful archway which is dressed with curtains. There are three radiators in this large bright room and the furniture is all freestanding.
Stairs to upper floor
In the front hallway there are stairs leading up onto the landing which is carpeted and there is a fitted handrail. There is a velux to the ceiling providing natural daylight and a door leads into eaves storage. Up on the landing doors lead into two double bedrooms and a shower room.
Bedroom 5 4.63m x 2.74m
This beautiful large attic room has two velux windows to the ceiling. The flooring is laid to carpeting and there is a radiator to the wall. There is a fitted handbasin with a tiled splashback, mirror and shelf. There are also a built-in double storage cupboard.
Shower Room 1.61m x 2.05m
This room has a corner shower which is tiled and fitted with a mains shower, W.C. and a handbasin. An opaque window faces to the rear. There is a heated ladder towel rail to the wall and the flooring is laid to vinyl tiling. There are shelves and a mirror to the wall.
Bedroom 6 3.58m x 3.27m
This twin room has a wall of built-in storage and there is a velux to the ceiling. The flooring is laid to carpeting and there is a radiator to the wall.
Garden Grounds
There is a beautiful walled garden to the front which is laid mainly to lawn with borders of shrubs and flowers. There is a lovely stepped entrance into the property. The view from the front is absolutely breathtaking as the property is elevated and looks across the open countryside and to the open sea beyond. There is a private driveway leading up to the garage where there is tarred offroad parking for multiple vehicles which has garden ground to both the side and front which is laid to lawn with trees and flowers.
Garage 6.98m x 4.21m
There is a block-built garage with an up-and-over door. A pedestrian door leads to the rear and there is a window to the side. There are fitted with shelves and there is power and light. The flooring is laid to concrete.
Garden
To the rear there is a beautiful garden which is laid to lawn with trees providing a mini forest. There is a built-in barbecue area, a metal shed and a timber shed. To the side there is a caravan which is used for storage. There is also a patio, areas of lawn and a green house. There is also a Canadian hot tub which can accommodate six people, it has a Balboa Display. The side garden is a walled enclosed garden which is laid mainly to lawn with paving and also has trees and shrubs.
What3words: ///flickers.glove.expert
Energy performance certificate - ask agent
Council TaxA payment made to your local authority in order to pay for local services like schools, libraries, and refuse collection. The amount you pay depends on the value of the property.Read more about council tax in our glossary page.
Ask agent
The Sheiling
NEAREST STATIONS
Distances are straight line measurements from the centre of the postcode- Forsinard Station13.8 miles
About the agent
Providing outstanding local knowledge, with a large client base, our friendly and experienced team are committed to delivering an exceptional property sales service. With thirty years of property experience working throughout the Highlands, our staff go the extra mile to keep our customers happy. Our professionally run office is highly motivated, and our sales figures speak for themselves. As one of the North of Scotland’s leading estate agencies, we are open for business seven days a week
Industry affiliations

Notes
Staying secure when looking for property
Ensure you're up to date with our latest advice on how to avoid fraud or scams when looking for property online.
Visit our security centre to find out moreDisclaimer - Property reference 18990351_13193622. The information displayed about this property comprises a property advertisement. Rightmove.co.uk makes no warranty as to the accuracy or completeness of the advertisement or any linked or associated information, and Rightmove has no control over the content. This property advertisement does not constitute property particulars. The information is provided and maintained by Yvonne Fitzgerald Properties, Thurso. Please contact the selling agent or developer directly to obtain any information which may be available under the terms of The Energy Performance of Buildings (Certificates and Inspections) (England and Wales) Regulations 2007 or the Home Report if in relation to a residential property in Scotland.
*This is the average speed from the provider with the fastest broadband package available at this postcode. The average speed displayed is based on the download speeds of at least 50% of customers at peak time (8pm to 10pm). Fibre/cable services at the postcode are subject to availability and may differ between properties within a postcode. Speeds can be affected by a range of technical and environmental factors. The speed at the property may be lower than that listed above. You can check the estimated speed and confirm availability to a property prior to purchasing on the broadband provider's website. Providers may increase charges. The information is provided and maintained by Decision Technologies Limited.
**This is indicative only and based on a 2-person household with multiple devices and simultaneous usage. Broadband performance is affected by multiple factors including number of occupants and devices, simultaneous usage, router range etc. For more information speak to your broadband provider.
Map data ©OpenStreetMap contributors.




